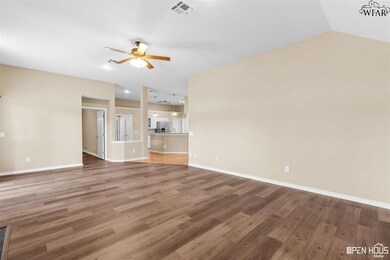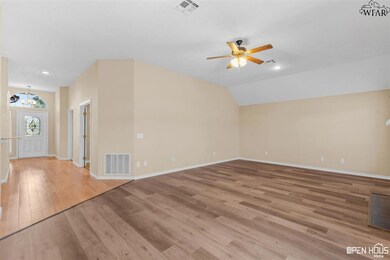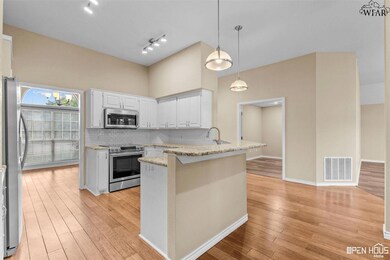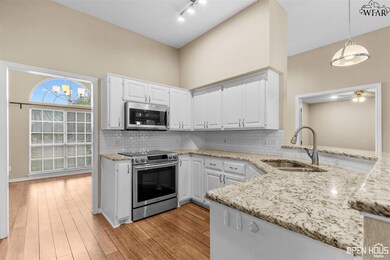
4502 Mallory Ln Wichita Falls, TX 76309
Fountain Park North NeighborhoodHighlights
- In Ground Pool
- Breakfast Room
- Patio
- Wood Flooring
- 2 Car Attached Garage
- 1-Story Property
About This Home
As of October 2024Step into this 1994 Wachsman home and enjoy high ceilings and plenty of natural light. The grand living room features a wood-burning fireplace, while the open kitchen with breakfast area and elegant formal dining make entertaining easy. The roomy master suite boasts a stunning en-suite bath with two walk-in closets and a relaxing Jacuzzi tub. Outside, the covered patio and in-ground pool complete this ideal home for both comfort and fun.
Home Details
Home Type
- Single Family
Est. Annual Taxes
- $7,433
Year Built
- Built in 1994
Home Design
- Brick Exterior Construction
- Slab Foundation
- Composition Roof
- Wood Siding
Interior Spaces
- 2,146 Sq Ft Home
- 1-Story Property
- Wood Burning Fireplace
- Living Room with Fireplace
- Breakfast Room
- Wood Flooring
- Washer and Electric Dryer Hookup
Kitchen
- Electric Oven
- Electric Cooktop
- Microwave
- Dishwasher
- Disposal
Bedrooms and Bathrooms
- 4 Bedrooms
Parking
- 2 Car Attached Garage
- Garage Door Opener
Pool
- In Ground Pool
- Vinyl Pool
Additional Features
- Patio
- South Facing Home
- Central Heating and Cooling System
Listing and Financial Details
- Legal Lot and Block 13 / 27
Ownership History
Purchase Details
Home Financials for this Owner
Home Financials are based on the most recent Mortgage that was taken out on this home.Purchase Details
Home Financials for this Owner
Home Financials are based on the most recent Mortgage that was taken out on this home.Purchase Details
Similar Homes in Wichita Falls, TX
Home Values in the Area
Average Home Value in this Area
Purchase History
| Date | Type | Sale Price | Title Company |
|---|---|---|---|
| Deed | -- | None Listed On Document | |
| Vendors Lien | -- | Guarantee Title | |
| Warranty Deed | -- | None Available |
Mortgage History
| Date | Status | Loan Amount | Loan Type |
|---|---|---|---|
| Open | $319,113 | FHA | |
| Previous Owner | $150,000 | Future Advance Clause Open End Mortgage | |
| Previous Owner | $169,600 | Commercial | |
| Previous Owner | $155,450 | New Conventional |
Property History
| Date | Event | Price | Change | Sq Ft Price |
|---|---|---|---|---|
| 07/16/2025 07/16/25 | Pending | -- | -- | -- |
| 06/20/2025 06/20/25 | Price Changed | $365,000 | -5.2% | $170 / Sq Ft |
| 06/13/2025 06/13/25 | For Sale | $385,000 | +20.4% | $179 / Sq Ft |
| 10/08/2024 10/08/24 | Sold | -- | -- | -- |
| 09/20/2024 09/20/24 | Pending | -- | -- | -- |
| 09/16/2024 09/16/24 | For Sale | $319,900 | +48.8% | $149 / Sq Ft |
| 07/11/2016 07/11/16 | Sold | -- | -- | -- |
| 05/22/2016 05/22/16 | Pending | -- | -- | -- |
| 02/03/2016 02/03/16 | For Sale | $215,000 | -- | $100 / Sq Ft |
Tax History Compared to Growth
Tax History
| Year | Tax Paid | Tax Assessment Tax Assessment Total Assessment is a certain percentage of the fair market value that is determined by local assessors to be the total taxable value of land and additions on the property. | Land | Improvement |
|---|---|---|---|---|
| 2024 | $7,433 | $320,094 | $35,000 | $285,094 |
| 2023 | $7,599 | $321,340 | $27,500 | $293,840 |
| 2022 | $7,733 | $303,113 | $27,500 | $275,613 |
| 2021 | $6,386 | $250,053 | $27,500 | $222,553 |
| 2020 | $6,148 | $237,818 | $27,500 | $210,318 |
| 2019 | $6,025 | $231,116 | $27,500 | $203,616 |
| 2018 | $5,604 | $214,942 | $27,500 | $187,442 |
| 2017 | $5,366 | $211,003 | $27,500 | $183,503 |
| 2016 | $5,456 | $214,542 | $27,500 | $187,042 |
| 2015 | $3,193 | $208,261 | $27,500 | $180,761 |
| 2014 | $3,193 | $206,643 | $0 | $0 |
Agents Affiliated with this Home
-
Carla Rogers

Seller's Agent in 2025
Carla Rogers
Hirschi Realtors
(940) 733-0404
7 in this area
133 Total Sales
-
Nick Duzich

Seller's Agent in 2024
Nick Duzich
SOARING REALTY
(940) 224-1224
2 in this area
91 Total Sales
-
RICHARD DAVISON
R
Seller Co-Listing Agent in 2024
RICHARD DAVISON
SOARING REALTY
(702) 715-3330
1 in this area
29 Total Sales
-
LEE BYBEE

Buyer's Agent in 2024
LEE BYBEE
HIRSCHI REALTORS
(940) 781-0990
11 in this area
264 Total Sales
-
JASON HOFFMAN
J
Seller's Agent in 2016
JASON HOFFMAN
BUY ME REAL ESTATE COMPANY
(940) 923-3674
9 in this area
112 Total Sales
Map
Source: Wichita Falls Association of REALTORS®
MLS Number: 175311
APN: 104685
- 4603 Del Rio Trail
- 4805 Big Bend Dr
- 4524 Wendover St
- 6 Chimney Rock
- 3004 Cromwell Ave
- 2715 Fairway Blvd Unit 2713 Fairway Bouleva
- 4913 Pawnee Pathway
- 4921 Big Bend Dr
- 3 Arborgate Terrace
- 4925 Big Bend Dr
- 5008 Pawnee Pathway
- 4303 Prince Edward Dr
- 3502 Cranbrook Ln
- 4904 Belair Blvd
- 5014 Pawnee Pathway
- 3907 Alexandria St
- 3505 Cranbrook Ln
- 3510 Kent Ln
- 4507 Wyoming Ave
- 4610 Seymour Hwy






