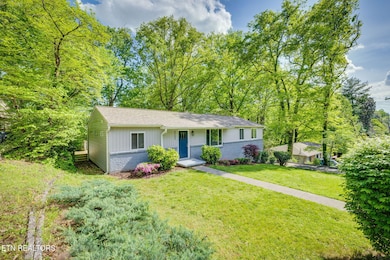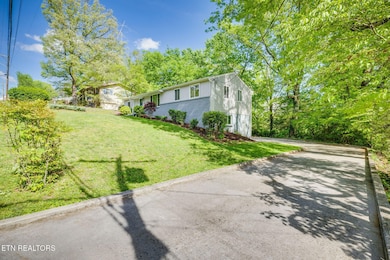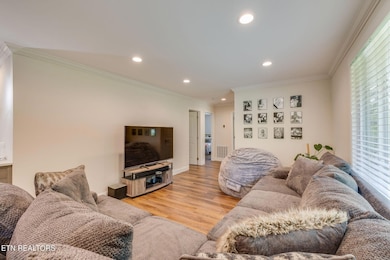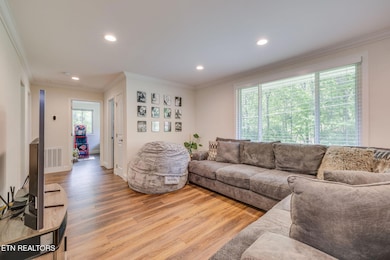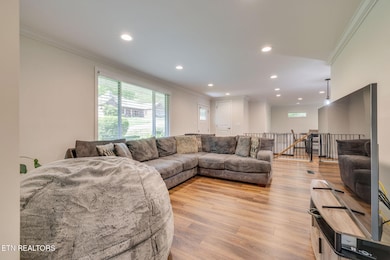
4502 Mockingbird Ln Knoxville, TN 37918
Shannondale NeighborhoodHighlights
- View of Trees or Woods
- Landscaped Professionally
- Private Lot
- Shannondale Elementary School Rated A-
- Deck
- Wooded Lot
About This Home
As of July 2025Charming Basement Rancher in Coveted Fountain City Location!
Nestled in one of the most attractive neighborhoods in Fountain City, this home is part of the beloved Dogwood Trail. The streets here are lined with mature trees and picturesque cottages, offering timeless character and charm that newer developments just can't match.
This basement rancher has been thoughtfully reimagined from top to bottom, leaving nothing left to do but move in and enjoy. Major updates have been completed, allowing you to add your personal touches with ease.
The spacious basement provides versatile living options—perfect for housing family members or exploring a short-term rental opportunity. Additional storage space is a bonus, with plenty of room to set up a workout area if desired.
Buyer to verify all information.
GOES ACTIVE Sunday, June 1st
OPEN HOUSE 12-4 PM
Don't miss your chance to own a piece of Fountain City charm!
Last Agent to Sell the Property
Realty Executives Associates License #270241 Listed on: 06/01/2025

Home Details
Home Type
- Single Family
Est. Annual Taxes
- $2,753
Year Built
- Built in 1957
Lot Details
- 0.47 Acre Lot
- Landscaped Professionally
- Private Lot
- Level Lot
- Wooded Lot
Parking
- 1 Car Attached Garage
- Basement Garage
- Rear-Facing Garage
Property Views
- Woods
- Countryside Views
- Forest
Home Design
- Traditional Architecture
- Cottage
- Brick Exterior Construction
Interior Spaces
- 1,882 Sq Ft Home
- Living Quarters
- Vinyl Clad Windows
- Storage
- Finished Basement
- Recreation or Family Area in Basement
Kitchen
- Range
- Microwave
- Dishwasher
Bedrooms and Bathrooms
- 3 Bedrooms
- Main Floor Bedroom
Laundry
- Laundry Room
- Washer and Dryer Hookup
Schools
- Shannondale Elementary School
- Gresham Middle School
- Central High School
Additional Features
- Deck
- Zoned Heating and Cooling System
Community Details
- No Home Owners Association
- Villa Garden Subdivision
Listing and Financial Details
- Property Available on 6/1/25
- Assessor Parcel Number 049HB046
Ownership History
Purchase Details
Home Financials for this Owner
Home Financials are based on the most recent Mortgage that was taken out on this home.Purchase Details
Home Financials for this Owner
Home Financials are based on the most recent Mortgage that was taken out on this home.Purchase Details
Purchase Details
Similar Homes in Knoxville, TN
Home Values in the Area
Average Home Value in this Area
Purchase History
| Date | Type | Sale Price | Title Company |
|---|---|---|---|
| Warranty Deed | $389,900 | Concord Title | |
| Warranty Deed | $285,400 | None Listed On Document | |
| Warranty Deed | $30,000 | Title Group Of Tennessee | |
| Interfamily Deed Transfer | -- | None Available |
Mortgage History
| Date | Status | Loan Amount | Loan Type |
|---|---|---|---|
| Open | $160,000 | New Conventional | |
| Previous Owner | $285,400 | New Conventional |
Property History
| Date | Event | Price | Change | Sq Ft Price |
|---|---|---|---|---|
| 07/09/2025 07/09/25 | Sold | $389,900 | 0.0% | $207 / Sq Ft |
| 06/03/2025 06/03/25 | Pending | -- | -- | -- |
| 06/01/2025 06/01/25 | For Sale | $389,900 | +36.6% | $207 / Sq Ft |
| 05/17/2021 05/17/21 | Sold | $285,400 | -- | $152 / Sq Ft |
Tax History Compared to Growth
Tax History
| Year | Tax Paid | Tax Assessment Tax Assessment Total Assessment is a certain percentage of the fair market value that is determined by local assessors to be the total taxable value of land and additions on the property. | Land | Improvement |
|---|---|---|---|---|
| 2024 | $2,753 | $74,225 | $0 | $0 |
| 2023 | $2,753 | $74,225 | $0 | $0 |
| 2022 | $2,753 | $74,225 | $0 | $0 |
| 2021 | $811 | $17,700 | $0 | $0 |
| 2020 | $811 | $17,700 | $0 | $0 |
| 2019 | $811 | $17,700 | $0 | $0 |
| 2018 | $811 | $17,700 | $0 | $0 |
| 2017 | $811 | $17,700 | $0 | $0 |
| 2016 | $1,044 | $0 | $0 | $0 |
| 2015 | $1,044 | $0 | $0 | $0 |
| 2014 | $564 | $0 | $0 | $0 |
Agents Affiliated with this Home
-
susannah dunn
s
Seller's Agent in 2025
susannah dunn
Realty Executives Associates
(865) 640-5258
2 in this area
51 Total Sales
-
Steven Hensley
S
Buyer's Agent in 2025
Steven Hensley
VFL Real Estate, Realty Executives
(865) 742-1672
1 in this area
706 Total Sales
-
Teresa Gillard
T
Buyer Co-Listing Agent in 2025
Teresa Gillard
VFL Real Estate, Realty Executives
(865) 693-3232
1 in this area
106 Total Sales
-
Dewayne Whitt

Seller's Agent in 2021
Dewayne Whitt
Keller Williams Realty
(865) 862-8318
1 in this area
110 Total Sales
-
Chris Whitt
C
Seller Co-Listing Agent in 2021
Chris Whitt
Keller Williams Realty
(865) 862-8381
1 in this area
96 Total Sales
-
D
Buyer's Agent in 2021
DOTTIE BRYANT
NLMNLM
Map
Source: East Tennessee REALTORS® MLS
MLS Number: 1302540
APN: 049HB-046
- 4403 Fulton Dr
- 4515 Pinecrest Dr
- 4421 Garden Dr
- 4302 Brown Gap Rd
- 5013 Ridgemont Dr
- 5404 Weston Rd NE
- 4802 Beverly Field Way
- 4412 Brown Gap Rd
- 5021 Ridgemont Dr
- 4115 Garden Dr
- 6310 Crown Hill Dr
- 5619 Fountain Gate Rd
- 4605 Simona Rd
- 4301 Felty Dr Unit 3
- 6408 Oleary Rd
- 5302 Villa Rd
- 5329 Fountain Gate Rd
- 5267 Fountain Head Ln
- 4309 Lonor Dr
- 5019 Princess Ann Ct

