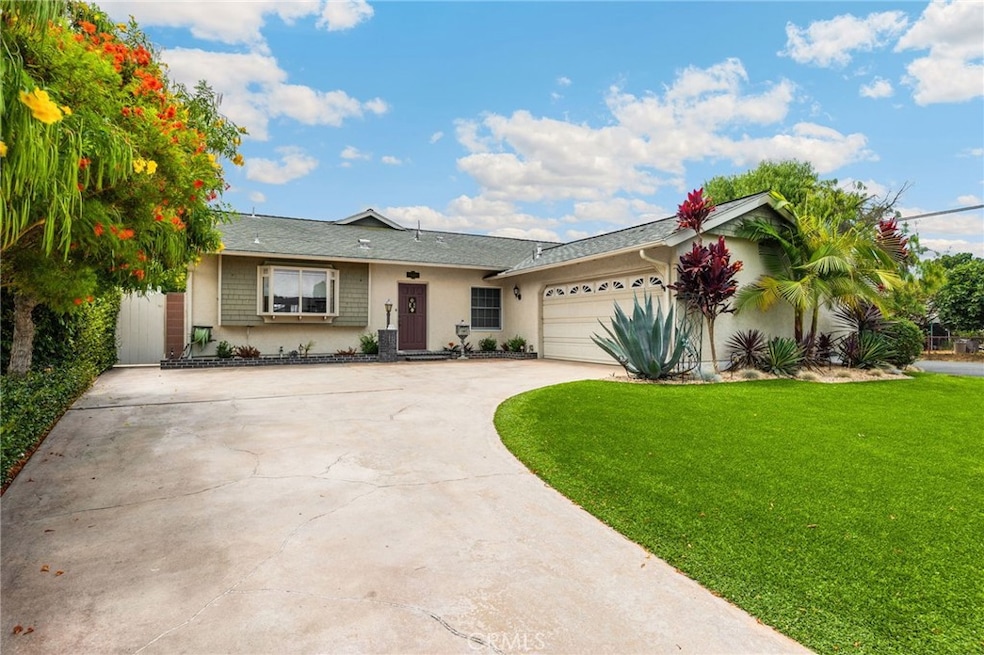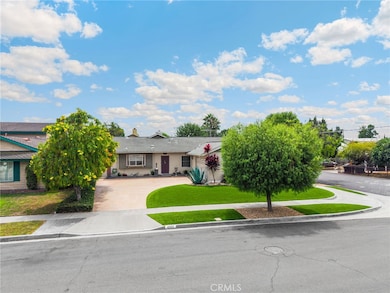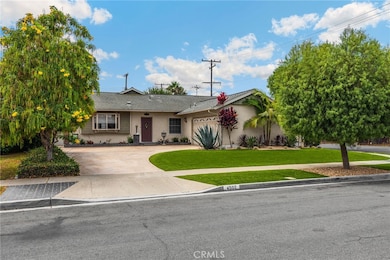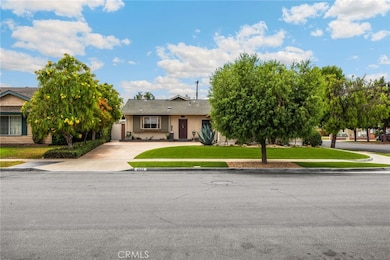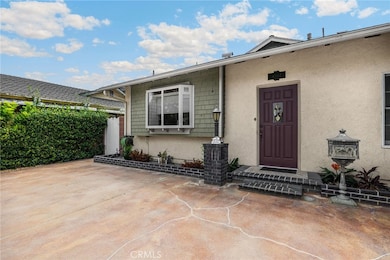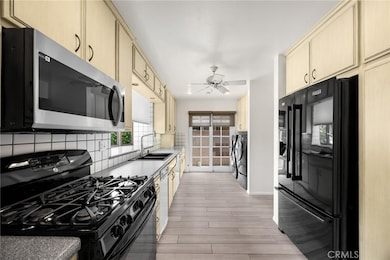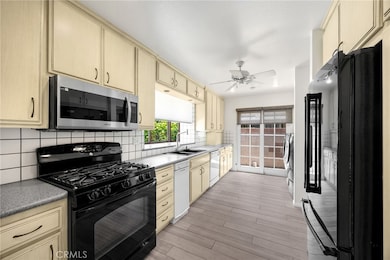4502 Petite Ln Cypress, CA 90630
Estimated payment $6,363/month
Highlights
- Primary Bedroom Suite
- Open Floorplan
- Contemporary Architecture
- Steve Luther Elementary School Rated A-
- Dune Views
- Corner Lot
About This Home
Welcome home to one of Cypress’s most desirable neighborhoods, where tree-lined streets whisper a quiet elegance, stands a home that combined's style, comfort, and convenience.
This 4-bedroom, 2-bath masterpiece offers 1,790 sq. ft. of meticulously cared-for living space, situated on a generous 7,260 sq. ft. corner lot. From the moment you pull into the sweeping driveway, the home’s presence is undeniable with the drought-conscious yet lush landscaping blends vibrant turf with mature landscape in the planters, creating an entrance that’s both sophisticated and welcoming.
Step inside and be embraced by natural light that spills through energy-efficient dual-pane windows, illuminating spaces designed for living beautifully. To your left, the updated kitchen offers a sleek contrast of black appliances against warm cabinetry, ready to host everything from intimate breakfasts to amazing dinner parties.
The dining and living areas flow effortlessly together, anchored by a wood-burning fireplace. This is truly a perfect gathering spot for cool evenings. A custom home office with built-ins, storage, and a murphy bed offers flexibility, easily transforming from workspace to guest retreat.
The primary suite is your private sanctuary, featuring a walk-in closet, ceiling fan, and tranquil primary suite bath. Additional bedrooms and a thoughtfully updated guest bath ensure comfort for family and visitors alike.
Every finish reflects care and intention: Whole-house water purification for pristine living, Ceramic wood flooring in the main areas, plush carpet in bedrooms, Recessed lighting and fresh interior paint, Central air & heat plus ceiling fans for year-round comfort, Front and backyard sprinklers for effortless upkeep
The true magic awaits outdoors. Slide open the glass doors to reveal a backyard with a spacious concrete patio, electric retractable awning, low-maintenance turf, and mature landscape. This is where weekend brunches linger, and evening gatherings happen under the stars.
Positioned near top-rated schools, shopping, dining, and parks, this is more than a home—it’s a lifestyle investment in one of Orange County’s most desirable cities.
Welcome to the Cypress experience. Your new chapter begins here. This is a must see and will not last long!!!
Listing Agent
T.N.G Real Estate Consultants Brokerage Phone: 714-488-5452 License #01953677 Listed on: 09/02/2025

Home Details
Home Type
- Single Family
Est. Annual Taxes
- $1,893
Year Built
- Built in 1960
Lot Details
- 7,260 Sq Ft Lot
- Block Wall Fence
- Landscaped
- Corner Lot
- Private Yard
- Back and Front Yard
Parking
- 2 Car Attached Garage
- Side Facing Garage
- Driveway
- On-Street Parking
Home Design
- Contemporary Architecture
- Entry on the 1st floor
- Frame Construction
- Composition Roof
- Stucco
Interior Spaces
- 1,790 Sq Ft Home
- 1-Story Property
- Open Floorplan
- Ceiling Fan
- Recessed Lighting
- Double Pane Windows
- Living Room with Fireplace
- Dune Views
- Laundry Room
Kitchen
- Free-Standing Range
- Dishwasher
- Granite Countertops
Flooring
- Carpet
- Tile
Bedrooms and Bathrooms
- 4 Main Level Bedrooms
- Primary Bedroom Suite
- Walk-In Closet
- 2 Full Bathrooms
- Stone Bathroom Countertops
- Bathtub with Shower
- Walk-in Shower
- Exhaust Fan In Bathroom
Outdoor Features
- Concrete Porch or Patio
- Rain Gutters
Schools
- Luther Elementary School
- Walker/Oxford Middle School
- Kennedy/Oxford High School
Utilities
- Forced Air Heating and Cooling System
- Natural Gas Connected
Community Details
- No Home Owners Association
Listing and Financial Details
- Tax Lot 105
- Tax Tract Number 3773
- Assessor Parcel Number 26225101
- $392 per year additional tax assessments
Map
Home Values in the Area
Average Home Value in this Area
Tax History
| Year | Tax Paid | Tax Assessment Tax Assessment Total Assessment is a certain percentage of the fair market value that is determined by local assessors to be the total taxable value of land and additions on the property. | Land | Improvement |
|---|---|---|---|---|
| 2025 | $1,893 | $141,020 | $41,307 | $99,713 |
| 2024 | $1,893 | $138,255 | $40,497 | $97,758 |
| 2023 | $1,847 | $135,545 | $39,703 | $95,842 |
| 2022 | $1,820 | $132,888 | $38,925 | $93,963 |
| 2021 | $1,797 | $130,283 | $38,162 | $92,121 |
| 2020 | $1,788 | $128,948 | $37,771 | $91,177 |
| 2019 | $1,669 | $126,420 | $37,030 | $89,390 |
| 2018 | $1,645 | $123,942 | $36,304 | $87,638 |
| 2017 | $1,593 | $121,512 | $35,592 | $85,920 |
| 2016 | $1,578 | $119,130 | $34,894 | $84,236 |
| 2015 | $1,563 | $117,341 | $34,370 | $82,971 |
| 2014 | $1,487 | $115,043 | $33,697 | $81,346 |
Property History
| Date | Event | Price | List to Sale | Price per Sq Ft |
|---|---|---|---|---|
| 11/20/2025 11/20/25 | For Sale | $1,175,000 | 0.0% | $656 / Sq Ft |
| 11/06/2025 11/06/25 | Pending | -- | -- | -- |
| 09/02/2025 09/02/25 | For Sale | $1,175,000 | -- | $656 / Sq Ft |
Purchase History
| Date | Type | Sale Price | Title Company |
|---|---|---|---|
| Interfamily Deed Transfer | -- | None Available |
Source: California Regional Multiple Listing Service (CRMLS)
MLS Number: RS25182442
APN: 262-251-01
- 4858 Embassy Cir
- 8312 Bellhaven St
- 8292 Bellhaven St
- 12750 Centralia St Unit 191
- 12750 Centralia St Unit 159
- 8211 Bellhaven St
- 8606 Belmont St
- 4891 Grace Ave
- 8161 Suffield St
- 8742 La Salle St
- 12523 Lemming St
- 4957 Embassy Way Unit 11
- 4617 Alekona Ct
- 20833 Verne Ave
- 9080 Bloomfield Ave Unit 237
- 9080 Bloomfield Ave Unit 167
- 9080 Bloomfield Ave Unit 79
- 9080 Bloomfield Ave Unit 126
- 9080 Bloomfield Ave Unit 33
- 9080 Bloomfield Ave Unit 209
- 12750 Centralia St Unit 229
- 8561 Belmont St Unit 2
- 8561 Belmont St Unit 5
- 8561 Belmont St Unit 8
- 8561 Belmont St Unit 1
- 8561 Belmont St Unit 7
- 8411 Meadowlark Ln Unit B
- 8261 Sparrow Ln
- 4502 Kathy Dr
- 12613 Gradwell St
- 20919 Bloomfield Ave
- 8871 Belmont St
- 21418 Bloomfield Ave
- 4550 Lincoln Ave
- 4662 Lincoln Ave
- 4701 Sharon Dr
- 5091 New Mexico Ln
- 4455 Casa Grande Cir
- 12436 Del Amo Blvd Unit 211
- 9029 Kimberly Ln
