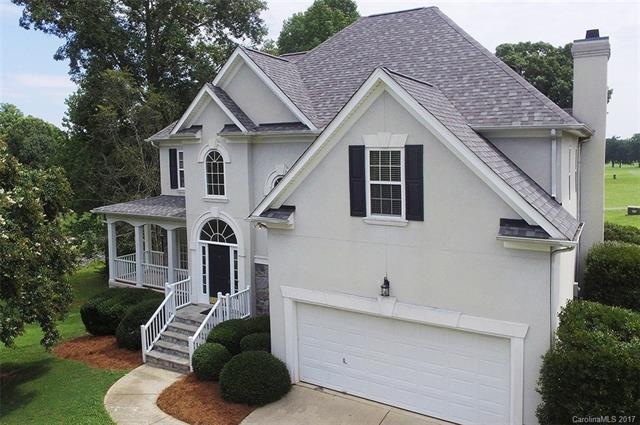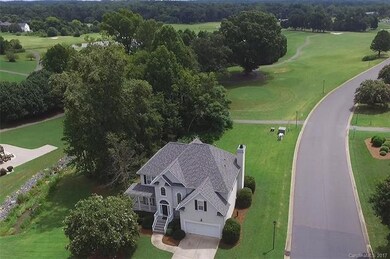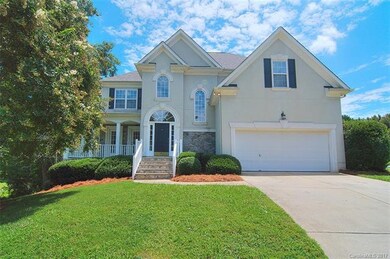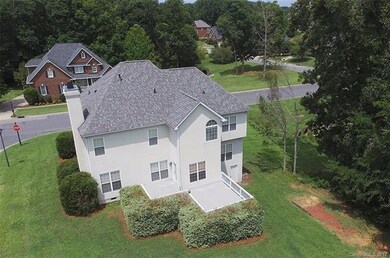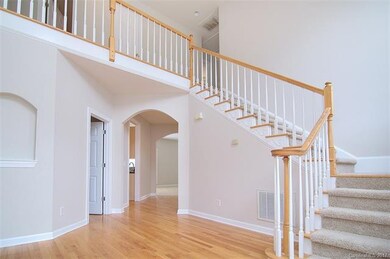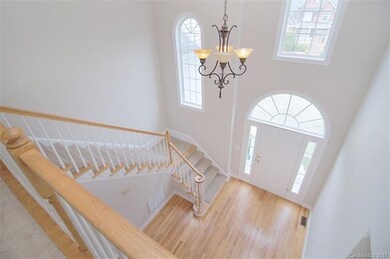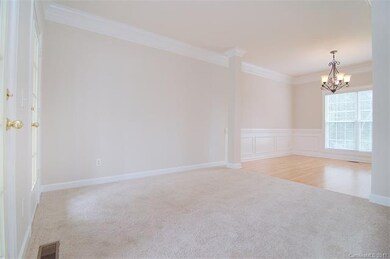
4502 Shannamara Dr Matthews, NC 28104
Highlights
- Golf Course Community
- Clubhouse
- Transitional Architecture
- Stallings Elementary School Rated A
- Pond
- Wood Flooring
About This Home
As of November 2017NEW PRICE! LIVE on the Golf Course! Awesome view of The Divide Golf Course from the two-tiered back deck. Freshly painted and NEW carpet throughout. New Roof in 2015. Granite countertops, stainless appliances only 3 yrs old. Computer niche in kitchen. Huge bonus/4th bedroom with separate bath! Large master suite w/ trey ceiling. Master bath w/separate vanities, corner garden tub, tile shower. Dining room w/ chair rail and picture-frame wainscoting. Front porch and 2-story foyer! Watch video!
Last Agent to Sell the Property
Vivian Akins
1st Choice Properties Inc License #232315 Listed on: 07/25/2017
Home Details
Home Type
- Single Family
Year Built
- Built in 1999
HOA Fees
- $35 Monthly HOA Fees
Parking
- Attached Garage
Home Design
- Transitional Architecture
Interior Spaces
- Fireplace
- Crawl Space
- Pull Down Stairs to Attic
- Kitchen Island
Flooring
- Wood
- Tile
- Vinyl
Bedrooms and Bathrooms
- Walk-In Closet
- Garden Bath
Additional Features
- Pond
- Corner Lot
Listing and Financial Details
- Assessor Parcel Number 07-054-621
Community Details
Overview
- Braesael Management Association, Phone Number (704) 847-3507
Amenities
- Clubhouse
Recreation
- Golf Course Community
- Tennis Courts
- Community Playground
- Community Pool
Ownership History
Purchase Details
Home Financials for this Owner
Home Financials are based on the most recent Mortgage that was taken out on this home.Purchase Details
Home Financials for this Owner
Home Financials are based on the most recent Mortgage that was taken out on this home.Purchase Details
Home Financials for this Owner
Home Financials are based on the most recent Mortgage that was taken out on this home.Purchase Details
Home Financials for this Owner
Home Financials are based on the most recent Mortgage that was taken out on this home.Similar Homes in Matthews, NC
Home Values in the Area
Average Home Value in this Area
Purchase History
| Date | Type | Sale Price | Title Company |
|---|---|---|---|
| Warranty Deed | $289,000 | None Available | |
| Warranty Deed | $280,000 | The Title Co Of North Caroli | |
| Warranty Deed | $231,000 | -- | |
| Warranty Deed | $45,000 | -- |
Mortgage History
| Date | Status | Loan Amount | Loan Type |
|---|---|---|---|
| Previous Owner | $251,600 | New Conventional | |
| Previous Owner | $30,000 | Credit Line Revolving | |
| Previous Owner | $266,000 | New Conventional | |
| Previous Owner | $104,000 | No Value Available | |
| Previous Owner | $49,579 | Construction |
Property History
| Date | Event | Price | Change | Sq Ft Price |
|---|---|---|---|---|
| 03/19/2018 03/19/18 | Rented | $2,175 | 0.0% | -- |
| 03/19/2018 03/19/18 | For Rent | $2,175 | 0.0% | -- |
| 03/14/2018 03/14/18 | Rented | $2,175 | -2.2% | -- |
| 02/12/2018 02/12/18 | Under Contract | -- | -- | -- |
| 01/16/2018 01/16/18 | For Rent | $2,225 | 0.0% | -- |
| 11/09/2017 11/09/17 | Sold | $289,000 | -11.1% | $110 / Sq Ft |
| 10/17/2017 10/17/17 | Pending | -- | -- | -- |
| 07/25/2017 07/25/17 | For Sale | $325,000 | -- | $123 / Sq Ft |
Tax History Compared to Growth
Tax History
| Year | Tax Paid | Tax Assessment Tax Assessment Total Assessment is a certain percentage of the fair market value that is determined by local assessors to be the total taxable value of land and additions on the property. | Land | Improvement |
|---|---|---|---|---|
| 2024 | $3,472 | $398,100 | $87,900 | $310,200 |
| 2023 | $3,324 | $398,100 | $87,900 | $310,200 |
| 2022 | $3,303 | $398,100 | $87,900 | $310,200 |
| 2021 | $3,303 | $398,100 | $87,900 | $310,200 |
| 2020 | $2,879 | $284,800 | $72,500 | $212,300 |
| 2019 | $2,879 | $284,800 | $72,500 | $212,300 |
| 2018 | $2,879 | $284,800 | $72,500 | $212,300 |
| 2017 | $2,970 | $279,500 | $72,500 | $207,000 |
| 2016 | $2,925 | $279,500 | $72,500 | $207,000 |
| 2015 | $2,960 | $279,500 | $72,500 | $207,000 |
| 2014 | $2,112 | $295,700 | $75,000 | $220,700 |
Agents Affiliated with this Home
-
E
Seller's Agent in 2018
Elena Pareja
Savvy New Homes Solutions Inc
-
V
Seller's Agent in 2017
Vivian Akins
1st Choice Properties Inc
-
B
Buyer's Agent in 2017
Bill Esterline
K Leed Real Estate LLC
(704) 652-1533
339 Total Sales
Map
Source: Canopy MLS (Canopy Realtor® Association)
MLS Number: CAR3304096
APN: 07-054-621
- 3506 Cardiff Ln
- 222 Harpers Run Ln
- 6123 Abergele Ln
- 5718 Bardsey Ct
- 4806 Shannamara Dr
- 844 Clonmel Dr
- 5104 Shannamara Dr
- 626 Tullamore Ct
- 201 Limerick Dr
- 5105 Forest Knoll Ct
- 6807 Stoney Ridge Rd
- 2009 Freeport Dr
- 2110 Capricorn Ave
- 7017 Brookgreen Terrace
- 4006 Tremont Dr
- 15804 Fairfield Dr
- 1005 Freeport Dr
- 5003 Tremont Dr
- 3100 Shady Grove Ln
- 603 Southstone Dr
