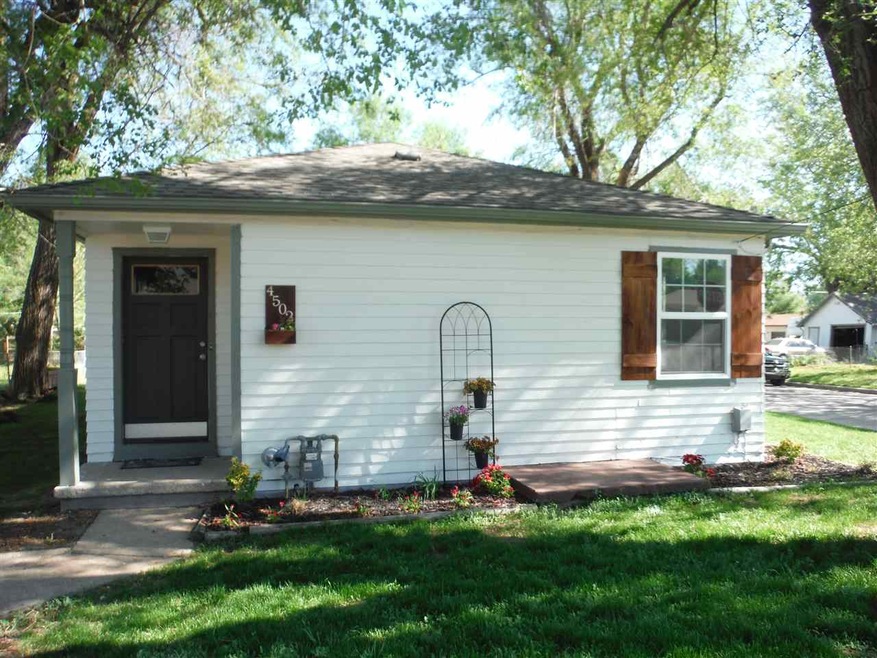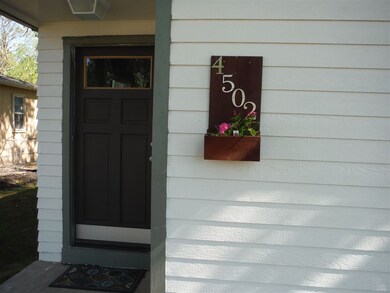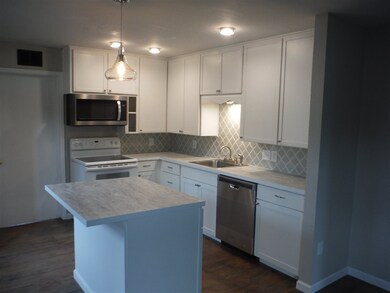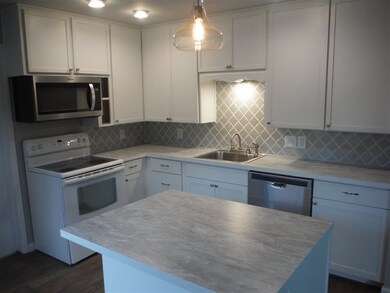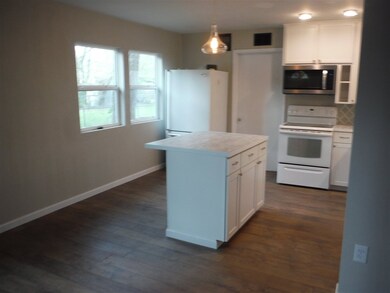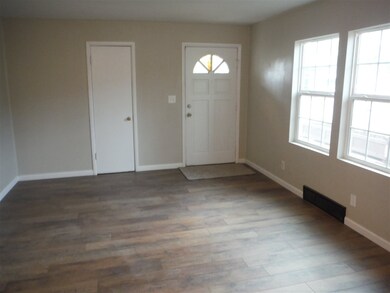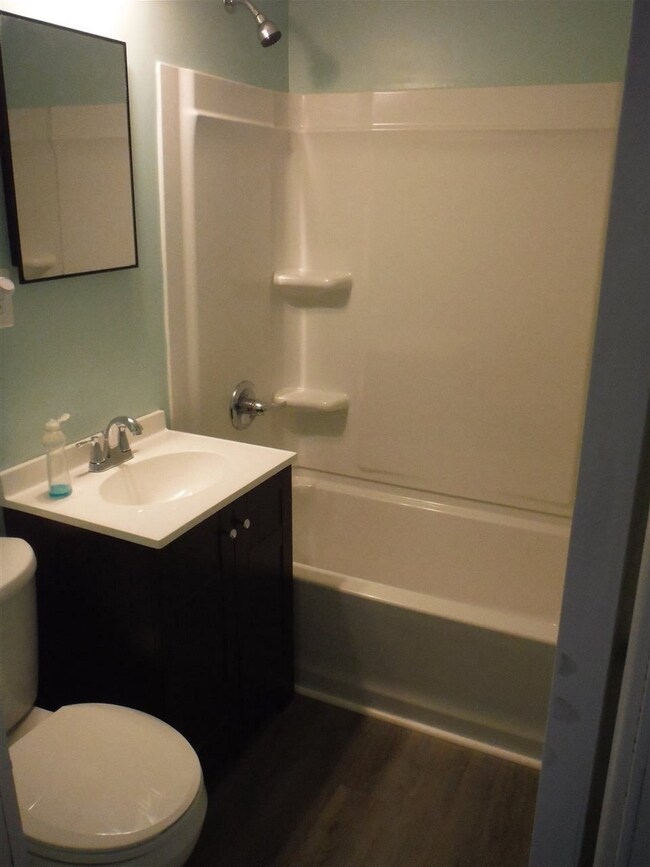
4502 W Douglas Ave Wichita, KS 67212
Orchard Breeze NeighborhoodHighlights
- Deck
- Corner Lot
- Oversized Parking
- Traditional Architecture
- 2 Car Detached Garage
- Laundry Room
About This Home
As of July 2025Newly updated 3 bedroom home with new windows, new dishwasher, new built-in microwave, new flooring throughout, freshly painted inside and out with impressive landscaping. New water heater. New garage doors with opener. Ready to move in and enjoy summer evenings sitting on the back deck.
Last Agent to Sell the Property
Pat Dreiling
Keller Williams Hometown Partners License #00054469 Listed on: 05/04/2018
Last Buyer's Agent
Kevin Farrell
J.P. Weigand & Sons License #00229385
Home Details
Home Type
- Single Family
Est. Annual Taxes
- $648
Year Built
- Built in 1957
Lot Details
- 9,467 Sq Ft Lot
- Corner Lot
Home Design
- Traditional Architecture
- Frame Construction
- Composition Roof
Interior Spaces
- 1,032 Sq Ft Home
- 1-Story Property
- Ceiling Fan
- Combination Kitchen and Dining Room
Kitchen
- Oven or Range
- Electric Cooktop
- Microwave
- Dishwasher
- Kitchen Island
- Disposal
Bedrooms and Bathrooms
- 3 Bedrooms
Laundry
- Laundry Room
- Laundry on main level
- Dryer
- Washer
- 220 Volts In Laundry
Parking
- 2 Car Detached Garage
- Oversized Parking
- Garage Door Opener
Outdoor Features
- Deck
- Storm Cellar or Shelter
- Rain Gutters
Schools
- Dodge Elementary School
- Hadley Middle School
- West High School
Utilities
- Forced Air Heating and Cooling System
- Heating System Uses Gas
Community Details
- Sabins Subdivision
Listing and Financial Details
- Assessor Parcel Number 20173-00209747
Ownership History
Purchase Details
Home Financials for this Owner
Home Financials are based on the most recent Mortgage that was taken out on this home.Purchase Details
Home Financials for this Owner
Home Financials are based on the most recent Mortgage that was taken out on this home.Purchase Details
Home Financials for this Owner
Home Financials are based on the most recent Mortgage that was taken out on this home.Purchase Details
Home Financials for this Owner
Home Financials are based on the most recent Mortgage that was taken out on this home.Purchase Details
Similar Homes in Wichita, KS
Home Values in the Area
Average Home Value in this Area
Purchase History
| Date | Type | Sale Price | Title Company |
|---|---|---|---|
| Warranty Deed | -- | Security 1St Title | |
| Warranty Deed | -- | Security 1St Title | |
| Warranty Deed | -- | Security 1St Title | |
| Special Warranty Deed | -- | Sec 1St | |
| Sheriffs Deed | $82,383 | None Available |
Mortgage History
| Date | Status | Loan Amount | Loan Type |
|---|---|---|---|
| Open | $171,830 | FHA | |
| Previous Owner | $147,184 | FHA | |
| Previous Owner | $89,250 | New Conventional | |
| Previous Owner | $30,350 | Future Advance Clause Open End Mortgage | |
| Previous Owner | $73,595 | FHA | |
| Previous Owner | $63,000 | New Conventional | |
| Previous Owner | $41,100 | New Conventional | |
| Previous Owner | $10,450 | Stand Alone Second |
Property History
| Date | Event | Price | Change | Sq Ft Price |
|---|---|---|---|---|
| 07/16/2025 07/16/25 | Sold | -- | -- | -- |
| 06/20/2025 06/20/25 | Pending | -- | -- | -- |
| 06/16/2025 06/16/25 | For Sale | $175,000 | 0.0% | $170 / Sq Ft |
| 05/08/2025 05/08/25 | Pending | -- | -- | -- |
| 04/24/2025 04/24/25 | For Sale | $175,000 | 0.0% | $170 / Sq Ft |
| 04/24/2025 04/24/25 | Price Changed | $175,000 | +2.9% | $170 / Sq Ft |
| 03/21/2025 03/21/25 | Pending | -- | -- | -- |
| 03/19/2025 03/19/25 | For Sale | $170,000 | +13.4% | $165 / Sq Ft |
| 05/24/2023 05/24/23 | Sold | -- | -- | -- |
| 04/22/2023 04/22/23 | Pending | -- | -- | -- |
| 04/21/2023 04/21/23 | For Sale | $149,900 | +42.9% | $145 / Sq Ft |
| 08/13/2018 08/13/18 | Sold | -- | -- | -- |
| 07/09/2018 07/09/18 | Pending | -- | -- | -- |
| 06/06/2018 06/06/18 | For Sale | $104,900 | 0.0% | $102 / Sq Ft |
| 06/06/2018 06/06/18 | Price Changed | $104,900 | -4.5% | $102 / Sq Ft |
| 05/25/2018 05/25/18 | Pending | -- | -- | -- |
| 05/09/2018 05/09/18 | Price Changed | $109,900 | -4.4% | $106 / Sq Ft |
| 05/04/2018 05/04/18 | For Sale | $114,900 | +228.3% | $111 / Sq Ft |
| 07/16/2012 07/16/12 | Sold | -- | -- | -- |
| 05/29/2012 05/29/12 | Pending | -- | -- | -- |
| 04/17/2012 04/17/12 | For Sale | $35,000 | -- | $34 / Sq Ft |
Tax History Compared to Growth
Tax History
| Year | Tax Paid | Tax Assessment Tax Assessment Total Assessment is a certain percentage of the fair market value that is determined by local assessors to be the total taxable value of land and additions on the property. | Land | Improvement |
|---|---|---|---|---|
| 2025 | $1,792 | $17,002 | $2,427 | $14,575 |
| 2023 | $1,792 | $12,024 | $1,610 | $10,414 |
| 2022 | $1,301 | $12,024 | $1,518 | $10,506 |
| 2021 | $1,292 | $11,454 | $1,518 | $9,936 |
| 2020 | $1,225 | $10,833 | $1,518 | $9,315 |
| 2019 | $1,103 | $9,775 | $1,518 | $8,257 |
| 2018 | $701 | $6,325 | $1,288 | $5,037 |
| 2017 | $654 | $0 | $0 | $0 |
| 2016 | $653 | $0 | $0 | $0 |
| 2015 | -- | $0 | $0 | $0 |
| 2014 | -- | $0 | $0 | $0 |
Agents Affiliated with this Home
-

Seller's Agent in 2025
Josh Roy
Keller Williams Hometown Partners
(316) 799-8615
14 in this area
1,933 Total Sales
-

Seller Co-Listing Agent in 2025
Robin Schraml-Wiggans
Keller Williams Hometown Partners
(316) 993-7253
2 in this area
160 Total Sales
-

Seller's Agent in 2023
Alexa Blackburn
Banister Real Estate LLC
(316) 461-3171
2 in this area
63 Total Sales
-

Seller Co-Listing Agent in 2023
Andrew Reese
Banister Real Estate LLC
(620) 755-1619
2 in this area
412 Total Sales
-

Buyer's Agent in 2023
Leanne Barney
Real Broker, LLC
(316) 807-6523
2 in this area
216 Total Sales
-
P
Seller's Agent in 2018
Pat Dreiling
Keller Williams Hometown Partners
Map
Source: South Central Kansas MLS
MLS Number: 550696
APN: 136-23-0-42-07-012.00
- 141 N Tracy St
- 145 N Sabin St
- 132 S Young St
- 118 N Florence St
- 4102 W Douglas Ave
- 219 N Mccomas St
- 111 N Kessler St
- 3636 W Douglas Ave
- 123 N Kessler St
- 302 N Doris St
- 4318 S Elder St
- 5302 W 1st St N
- 349 N Elder St
- 532 S Leonine Rd
- 121 S Saint Paul St
- 618 S Chase St
- 757 N Joann St
- 137 N Richmond Ave
- 119 Richmond N
- 421 N Edwards Ave
