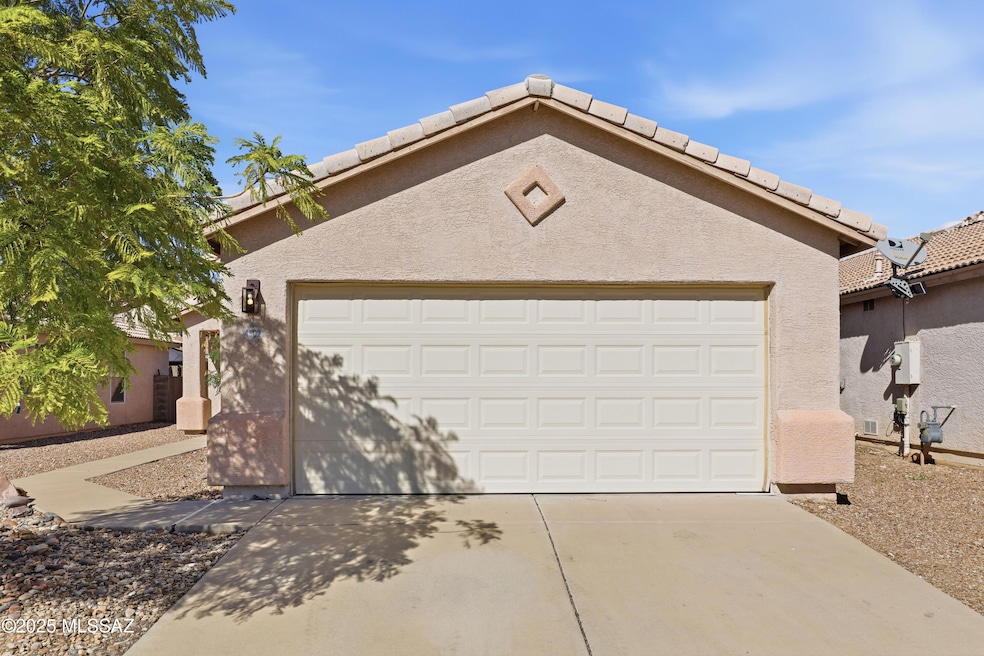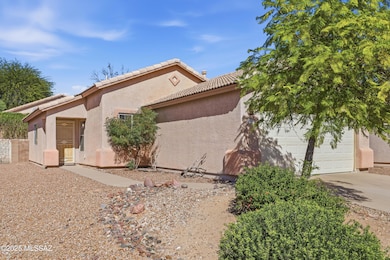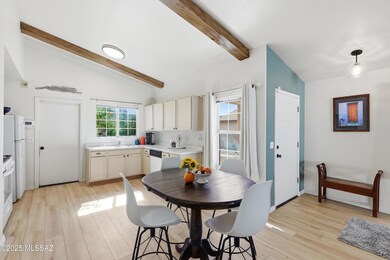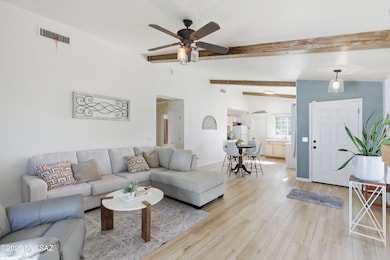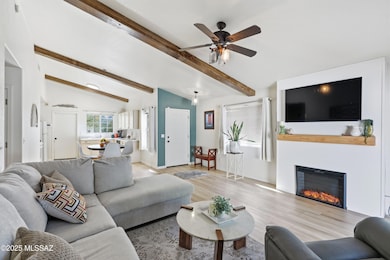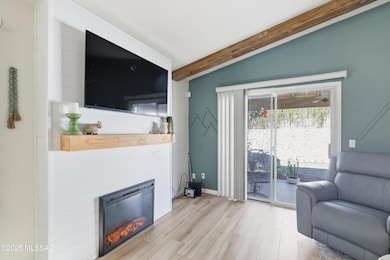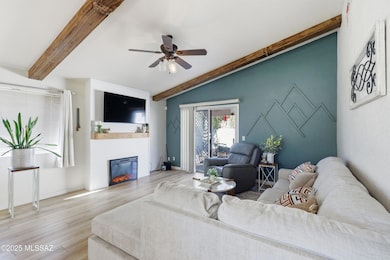4502 W Rose Mist Way Tucson, AZ 85741
Estimated payment $1,538/month
Highlights
- Contemporary Architecture
- Covered Patio or Porch
- No Interior Steps
- Vaulted Ceiling
- Beamed Ceilings
- Accessible Hallway
About This Home
Welcome to this beautifully updated Northwest Tucson gem! This charming 2-bedroom, 1-bath home features stylish upgrades throughout, including new flooring, decorative wood ceiling beams, and a cozy electric fireplace that serves as the centerpiece of the open-concept living area. The high ceilings and natural light create a spacious and inviting atmosphere, perfect for relaxing or entertaining. Enjoy the convenience of a 2-car garage, low-maintenance landscaping, and a quiet location in a desirable Northwest neighborhood near shopping, dining, parks, and quick freeway access.
Whether you're a first-time buyer, investor, or looking to downsize, this home blends comfort, character, and convenience — all in one move-in-ready package!
Home Details
Home Type
- Single Family
Est. Annual Taxes
- $1,986
Year Built
- Built in 1997
Lot Details
- 4,487 Sq Ft Lot
- Desert faces the front of the property
- Block Wall Fence
- Property is zoned Pima County - CR5
Parking
- Garage
- Garage Door Opener
Home Design
- Contemporary Architecture
- Frame With Stucco
- Frame Construction
- Tile Roof
Interior Spaces
- 968 Sq Ft Home
- 1-Story Property
- Beamed Ceilings
- Vaulted Ceiling
- Ceiling Fan
- Self Contained Fireplace Unit Or Insert
- Window Treatments
- Living Room with Fireplace
- Dining Area
- Laminate Flooring
- Fire and Smoke Detector
- Laundry in Garage
Kitchen
- Gas Range
- Microwave
- Disposal
Bedrooms and Bathrooms
- 2 Bedrooms
- 1 Full Bathroom
- Bathtub and Shower Combination in Primary Bathroom
- Exhaust Fan In Bathroom
Accessible Home Design
- Accessible Hallway
- No Interior Steps
Outdoor Features
- Covered Patio or Porch
Schools
- Quail Run Elementary School
- Tortolita Middle School
- Mountain View High School
Utilities
- Forced Air Heating and Cooling System
- Natural Gas Water Heater
- High Speed Internet
- Cable TV Available
Community Details
- Property has a Home Owners Association
- The community has rules related to covenants, conditions, and restrictions, deed restrictions
Map
Home Values in the Area
Average Home Value in this Area
Tax History
| Year | Tax Paid | Tax Assessment Tax Assessment Total Assessment is a certain percentage of the fair market value that is determined by local assessors to be the total taxable value of land and additions on the property. | Land | Improvement |
|---|---|---|---|---|
| 2025 | $1,986 | $14,431 | -- | -- |
| 2024 | $1,889 | $13,744 | -- | -- |
| 2023 | $1,684 | $13,089 | $0 | $0 |
| 2022 | $1,684 | $12,466 | $0 | $0 |
| 2021 | $1,716 | $11,307 | $0 | $0 |
| 2020 | $1,622 | $11,307 | $0 | $0 |
| 2019 | $1,584 | $11,605 | $0 | $0 |
| 2018 | $1,538 | $9,767 | $0 | $0 |
| 2017 | $1,513 | $9,767 | $0 | $0 |
| 2016 | $1,443 | $9,390 | $0 | $0 |
| 2015 | $1,376 | $8,943 | $0 | $0 |
Property History
| Date | Event | Price | List to Sale | Price per Sq Ft | Prior Sale |
|---|---|---|---|---|---|
| 11/08/2025 11/08/25 | For Sale | $259,999 | +65.7% | $269 / Sq Ft | |
| 08/13/2018 08/13/18 | Sold | $156,900 | 0.0% | $162 / Sq Ft | View Prior Sale |
| 07/14/2018 07/14/18 | Pending | -- | -- | -- | |
| 07/10/2018 07/10/18 | For Sale | $156,900 | -- | $162 / Sq Ft |
Purchase History
| Date | Type | Sale Price | Title Company |
|---|---|---|---|
| Warranty Deed | $156,900 | Fidelity National Title Agen | |
| Warranty Deed | $114,900 | -- | |
| Warranty Deed | $92,000 | -- | |
| Warranty Deed | $70,000 | -- | |
| Trustee Deed | $96,679 | -- | |
| Warranty Deed | $85,785 | -- |
Mortgage History
| Date | Status | Loan Amount | Loan Type |
|---|---|---|---|
| Open | $96,900 | New Conventional | |
| Previous Owner | $114,900 | VA | |
| Previous Owner | $91,185 | FHA | |
| Previous Owner | $50,000 | New Conventional | |
| Previous Owner | $84,785 | No Value Available |
Source: MLS of Southern Arizona
MLS Number: 22529075
APN: 225-33-2790
- 4516 W Sun Quest St
- 4469 W Holly Berry Way
- 4474 W Pyracantha Dr
- 4537 W Plantation St
- 4361 W Plantation St
- 4313 W Hobby Horse Rd
- 4309 W Pyracantha Dr
- 7987 N Jewelflower Dr
- 4703 W Gatehinge Ct
- 4264 W Stagestop Ct
- 8187 N Streamside Ave
- 7904 N Roundstone Dr
- 4235 W Stagestop Ct
- 4279 W Rockwood Dr
- 8172 N Streamside Ave
- 4209 W Pyracantha Dr
- 8094 N Streamside Ave
- 7886 N Roundstone Dr
- 4582 W Vander Bie Ln
- 4240 W Woodridge Ln
- 4510 W Sun Quest St
- 4469 W Holly Berry Way
- 4259 W Stagestop Ct
- 4732 W Sleepydale Ct
- 4311 W Sungate Place
- 5009 W Triangle Leaf Ct
- 4656 W Daphne Ln
- 8650 N Chinaberry Way
- 4620 W Bluebell Way
- 7442 N Shirley Ln
- 4440 W Placita Rebecca
- 7290 N Oldfather Dr
- 7230 N Ulene Place
- 4964 W Rosebay Dr
- 3641 W Camino de Talia
- 3589 W Capella St
- 3735 W Sunbright Dr
- 5400 W Calle Cayeus
- 5400 W Calle Cayeus
- 8341 N Washakie Way
