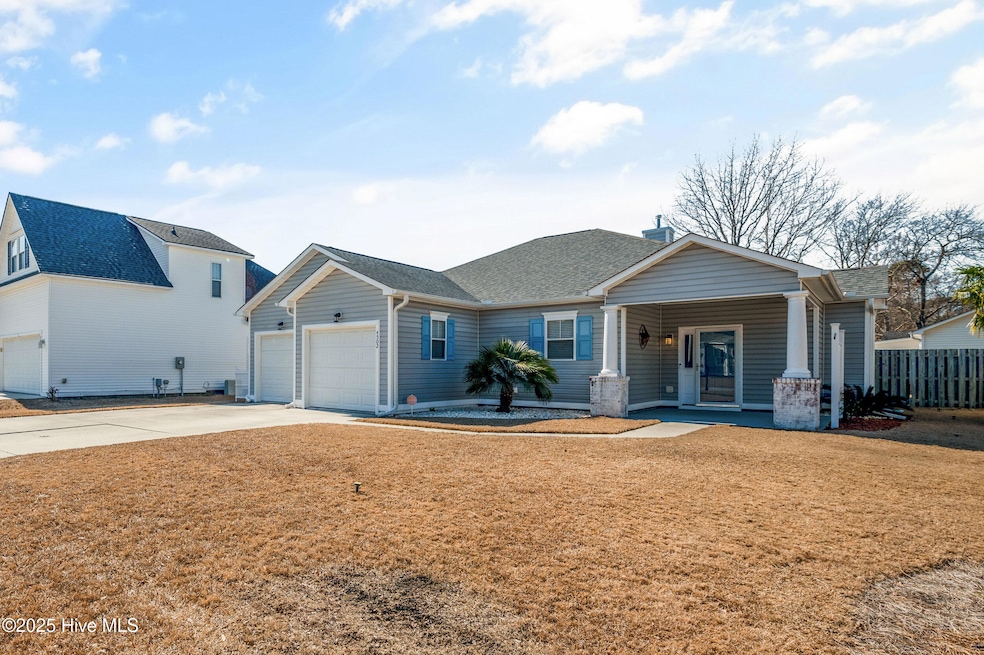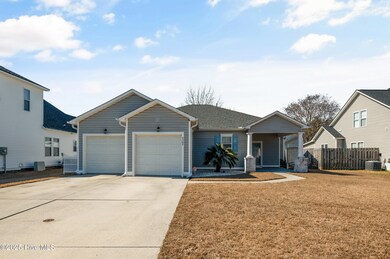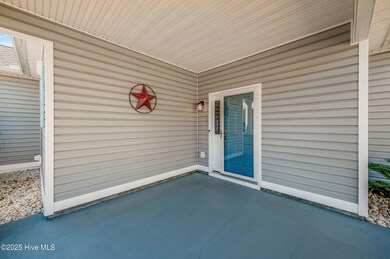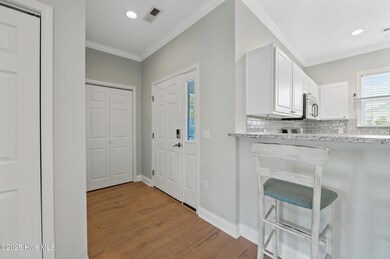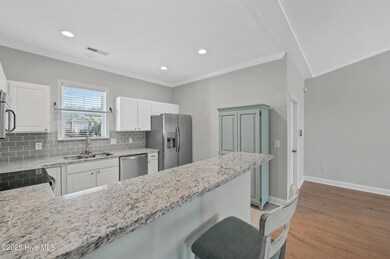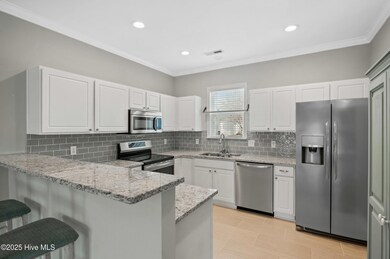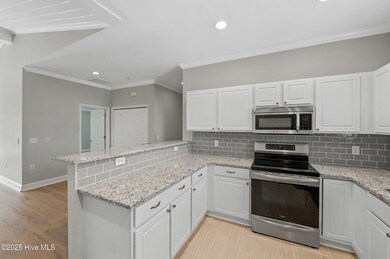
4502 Whiteweld Terrace Wilmington, NC 28412
Pine Hollow NeighborhoodHighlights
- Vaulted Ceiling
- Fenced Yard
- Walk-In Closet
- Covered patio or porch
- Tray Ceiling
- Resident Manager or Management On Site
About This Home
As of March 2025**Offer DEADLINE Sunday, 3/2, 7 PM**This beautifully maintained single-family home nestled is a must see! The open floor plan and incredible outdoor space allows for both relaxing and entertaining.The open floor plan seamlessly connects the living, dining, and kitchen areas for an easy flow and all of the windows and vaulted ceilings provide natural light throughout.The updated kitchen has granite countertops, plenty of storage, stainless appliances, and an eat at bar. The huge primary suite serves as a private retreat, complete with an ensuite bathroom with a spa like shower. Step outside to your own outdoor oasis! The fully fenced backyard is perfect for BBQs, gardening, or simply relaxing with a good book. Plus, the two-car attached garage adds convenience and extra storage.Located in one of Wilmington's most desirable neighborhoods, this home offers the best of both worlds -- the tranquility of suburban living with easy access to Wilmington's vibrant downtown, local shops, dining, and the stunning beaches of the Cape Fear coast.Don't miss the chance to make this beautiful home your own. Schedule a showing today and experience all that 4502 Whiteweld Terrace has to offer!
Last Agent to Sell the Property
Keller Williams Innovate-Wilmington Listed on: 02/27/2025

Home Details
Home Type
- Single Family
Est. Annual Taxes
- $1,153
Year Built
- Built in 2001
Lot Details
- 6,316 Sq Ft Lot
- Lot Dimensions are 63'x101'x63'x100'
- Fenced Yard
- Sprinkler System
- Property is zoned R-15
HOA Fees
- $42 Monthly HOA Fees
Home Design
- Slab Foundation
- Wood Frame Construction
- Shingle Roof
- Vinyl Siding
- Stick Built Home
Interior Spaces
- 1,338 Sq Ft Home
- 1-Story Property
- Tray Ceiling
- Vaulted Ceiling
- Ceiling Fan
- Gas Log Fireplace
- Blinds
- Entrance Foyer
- Combination Dining and Living Room
- Attic Access Panel
- Fire and Smoke Detector
Kitchen
- Range Hood
- <<builtInMicrowave>>
- Ice Maker
Flooring
- Carpet
- Luxury Vinyl Plank Tile
Bedrooms and Bathrooms
- 3 Bedrooms
- Walk-In Closet
- 2 Full Bathrooms
- Walk-in Shower
Laundry
- Laundry closet
- Dryer
- Washer
Parking
- 2 Car Attached Garage
- Driveway
Outdoor Features
- Covered patio or porch
Schools
- Williams Elementary School
- Myrtle Grove Middle School
- Ashley High School
Utilities
- Heat Pump System
- Electric Water Heater
- Fuel Tank
- Municipal Trash
Listing and Financial Details
- Tax Lot 153
- Assessor Parcel Number R07110-003-041-000
Community Details
Overview
- Cams Association, Phone Number (910) 256-2120
- Johnson Farm Subdivision
- Maintained Community
Security
- Resident Manager or Management On Site
Ownership History
Purchase Details
Home Financials for this Owner
Home Financials are based on the most recent Mortgage that was taken out on this home.Purchase Details
Purchase Details
Home Financials for this Owner
Home Financials are based on the most recent Mortgage that was taken out on this home.Purchase Details
Home Financials for this Owner
Home Financials are based on the most recent Mortgage that was taken out on this home.Purchase Details
Home Financials for this Owner
Home Financials are based on the most recent Mortgage that was taken out on this home.Purchase Details
Purchase Details
Similar Homes in Wilmington, NC
Home Values in the Area
Average Home Value in this Area
Purchase History
| Date | Type | Sale Price | Title Company |
|---|---|---|---|
| Warranty Deed | $401,500 | None Listed On Document | |
| Warranty Deed | -- | None Listed On Document | |
| Warranty Deed | -- | None Listed On Document | |
| Warranty Deed | $239,500 | None Available | |
| Warranty Deed | $180,000 | None Available | |
| Warranty Deed | $215,000 | None Available | |
| Deed | $128,000 | -- | |
| Deed | $550,000 | -- |
Mortgage History
| Date | Status | Loan Amount | Loan Type |
|---|---|---|---|
| Previous Owner | $214,200 | New Conventional | |
| Previous Owner | $214,500 | New Conventional | |
| Previous Owner | $20,000 | Credit Line Revolving | |
| Previous Owner | $154,400 | Adjustable Rate Mortgage/ARM | |
| Previous Owner | $176,739 | FHA | |
| Previous Owner | $172,000 | New Conventional | |
| Previous Owner | $41,300 | Credit Line Revolving | |
| Previous Owner | $148,700 | Unknown |
Property History
| Date | Event | Price | Change | Sq Ft Price |
|---|---|---|---|---|
| 03/21/2025 03/21/25 | Sold | $401,500 | +7.1% | $300 / Sq Ft |
| 03/03/2025 03/03/25 | Pending | -- | -- | -- |
| 02/27/2025 02/27/25 | For Sale | $374,900 | +1.4% | $280 / Sq Ft |
| 01/17/2025 01/17/25 | Sold | $369,900 | 0.0% | $274 / Sq Ft |
| 12/15/2024 12/15/24 | Pending | -- | -- | -- |
| 12/13/2024 12/13/24 | For Sale | $369,900 | +54.4% | $274 / Sq Ft |
| 06/21/2019 06/21/19 | Sold | $239,500 | 0.0% | $177 / Sq Ft |
| 05/09/2019 05/09/19 | Pending | -- | -- | -- |
| 05/05/2019 05/05/19 | For Sale | $239,500 | +33.1% | $177 / Sq Ft |
| 08/14/2014 08/14/14 | Sold | $180,000 | +0.1% | $133 / Sq Ft |
| 06/30/2014 06/30/14 | Pending | -- | -- | -- |
| 06/18/2014 06/18/14 | For Sale | $179,900 | -- | $133 / Sq Ft |
Tax History Compared to Growth
Tax History
| Year | Tax Paid | Tax Assessment Tax Assessment Total Assessment is a certain percentage of the fair market value that is determined by local assessors to be the total taxable value of land and additions on the property. | Land | Improvement |
|---|---|---|---|---|
| 2024 | $1,226 | $220,600 | $56,700 | $163,900 |
| 2023 | $1,220 | $220,600 | $56,700 | $163,900 |
| 2022 | $1,231 | $220,600 | $56,700 | $163,900 |
| 2021 | $1,220 | $220,600 | $56,700 | $163,900 |
| 2020 | $1,060 | $167,600 | $52,000 | $115,600 |
| 2019 | $1,060 | $167,600 | $52,000 | $115,600 |
| 2018 | $1,060 | $167,600 | $52,000 | $115,600 |
| 2017 | $1,085 | $167,600 | $52,000 | $115,600 |
| 2016 | $1,051 | $151,600 | $41,200 | $110,400 |
| 2015 | $976 | $151,600 | $41,200 | $110,400 |
| 2014 | $960 | $151,600 | $41,200 | $110,400 |
Agents Affiliated with this Home
-
Melissa Martin

Seller's Agent in 2025
Melissa Martin
Keller Williams Innovate-Wilmington
(910) 232-6520
2 in this area
158 Total Sales
-
Wayne Bigg

Seller's Agent in 2025
Wayne Bigg
BlueCoast Realty Corporation
(910) 264-4921
5 in this area
188 Total Sales
-
Team Hardee Hunt & Williams

Buyer's Agent in 2025
Team Hardee Hunt & Williams
Hardee Hunt & Williams
(910) 256-6998
1 in this area
178 Total Sales
-
Natalie Bigg
N
Buyer's Agent in 2025
Natalie Bigg
BlueCoast Realty Corporation
(910) 509-0234
1 in this area
10 Total Sales
-
Ed & Sheila Rudolph

Seller's Agent in 2019
Ed & Sheila Rudolph
Keller Williams Innovate-Wilmington
(910) 620-7206
29 Total Sales
-
Tim Kellerman
T
Seller Co-Listing Agent in 2019
Tim Kellerman
Keller Williams Innovate-Wilmington
(203) 650-2644
2 Total Sales
Map
Source: Hive MLS
MLS Number: 100491322
APN: R07110-003-041-000
- 4326 Logwood Ct
- 4320 Pine Hollow Dr
- 4624 Pineview Dr
- 4244 Pine Hollow Dr
- 4606 White Ibis Ct
- 5134 Cloverland Way
- 5167 Cloverland Way
- 4312 Winforde Rd
- 4605 Song Sparrow Ct
- 4405 Jasmine Cove Way
- 4644 Sweet Jasmine Run
- 4642 Sweet Jasmine Run
- 4640 Sweet Jasmine Run
- 4622 Turtle Dove Ct
- 4638 Sweet Jasmine Run
- 4636 Sweet Jasmine Run
- 4634 Sweet Jasmine Run
- 4907 Gate Post Ln
- 4305 Lawther Ct
- 4405 Jay Bird Cir Unit 103
