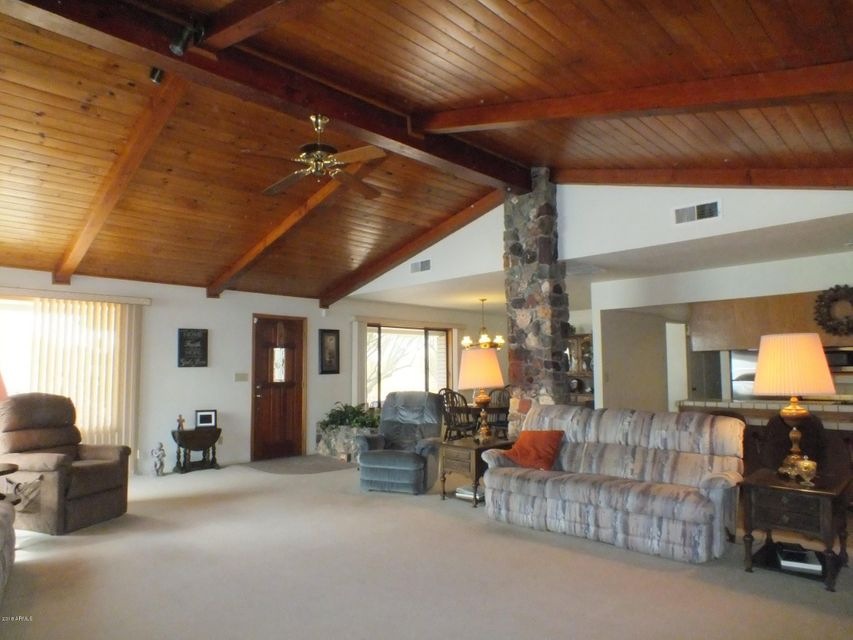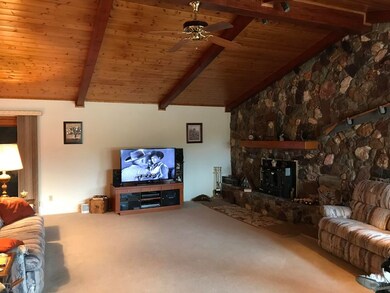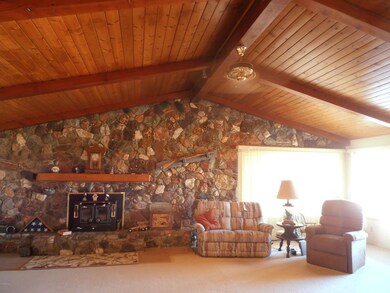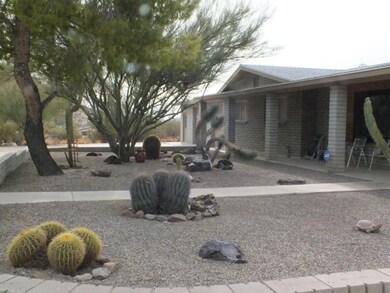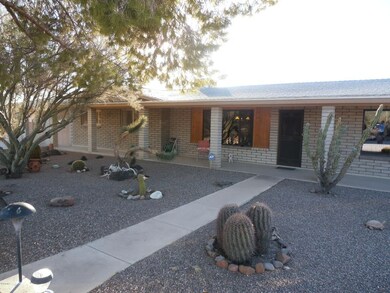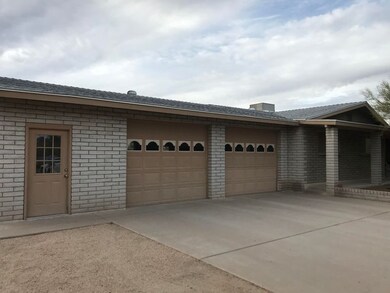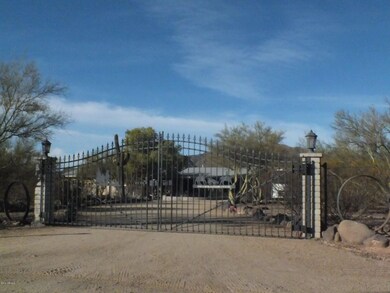
45024 N 6th St New River, AZ 85087
Highlights
- Horses Allowed On Property
- 2.2 Acre Lot
- Vaulted Ceiling
- New River Elementary School Rated A-
- Mountain View
- No HOA
About This Home
As of September 2023Rebuilt & remodeled in 1990! Very well built Ranch home on over 2 acres with a new shared well, newer style tile, tiled countertops,tiled shower and Pella windows and Pella arcadia door.Large AZ room and covered patio with fantastic desert views of mountains and wildlife! Hitzer fireplace with a grand touch of Arizona rock stone wall and beautiful vaulted hardwood ceiling in great room, slump block with extra insulation. The second detached building has plumbing and electric and a 2nd kitchen,but no heating and cooling. Use for storage or workshop or turn into a guest house! The 3rd building is a smaller workshop, shed or tack room with electric! An attached 3.5 car garage with a double garage door. Fenced property with large wrought iron gates.
Of course RV parking with hookups,hit mor This is a move in ready home that has character ! Plenty of room for your horses and animals in a rural setting ,yet only 15 minutes from restaurants ,gas and shopping ! The well is brand new and strong ! Lots of parking areas and even a walk in cooler / meat locker (although it is sold AS IS )
Last Agent to Sell the Property
RE/MAX Professionals License #BR007047000 Listed on: 01/08/2018

Home Details
Home Type
- Single Family
Est. Annual Taxes
- $2,178
Year Built
- Built in 1973
Lot Details
- 2.2 Acre Lot
- Desert faces the front and back of the property
- Wire Fence
Parking
- 3.5 Car Garage
- 2 Open Parking Spaces
- Garage Door Opener
Home Design
- Composition Roof
- Stone Exterior Construction
Interior Spaces
- 2,012 Sq Ft Home
- 1-Story Property
- Vaulted Ceiling
- Ceiling Fan
- Double Pane Windows
- Wood Frame Window
- Living Room with Fireplace
- Mountain Views
- Built-In Microwave
Flooring
- Carpet
- Tile
Bedrooms and Bathrooms
- 3 Bedrooms
- 2 Bathrooms
Outdoor Features
- Covered patio or porch
- Outdoor Storage
Schools
- New River Elementary School
- Gavilan Peak Elementary Middle School
- Boulder Creek High School
Utilities
- Refrigerated Cooling System
- Heating Available
- Shared Well
Additional Features
- No Interior Steps
- Horses Allowed On Property
Community Details
- No Home Owners Association
- Association fees include no fees
- Built by Custom
- New River Subdivision
Listing and Financial Details
- Tax Lot 29
- Assessor Parcel Number 202-21-069
Ownership History
Purchase Details
Home Financials for this Owner
Home Financials are based on the most recent Mortgage that was taken out on this home.Purchase Details
Home Financials for this Owner
Home Financials are based on the most recent Mortgage that was taken out on this home.Purchase Details
Home Financials for this Owner
Home Financials are based on the most recent Mortgage that was taken out on this home.Purchase Details
Home Financials for this Owner
Home Financials are based on the most recent Mortgage that was taken out on this home.Similar Homes in the area
Home Values in the Area
Average Home Value in this Area
Purchase History
| Date | Type | Sale Price | Title Company |
|---|---|---|---|
| Warranty Deed | $744,399 | Great American Title Agency | |
| Warranty Deed | $577,000 | Pioneer Title Agency Inc | |
| Warranty Deed | $370,000 | Lawyers Title Of Arizona Inc | |
| Warranty Deed | $52,000 | Grand Canyon Title Agency In |
Mortgage History
| Date | Status | Loan Amount | Loan Type |
|---|---|---|---|
| Open | $350,000 | New Conventional | |
| Previous Owner | $519,300 | New Conventional | |
| Previous Owner | $291,500 | New Conventional | |
| Previous Owner | $296,000 | New Conventional | |
| Previous Owner | $27,000 | Purchase Money Mortgage |
Property History
| Date | Event | Price | Change | Sq Ft Price |
|---|---|---|---|---|
| 09/22/2023 09/22/23 | Sold | $746,999 | -0.4% | $371 / Sq Ft |
| 08/10/2023 08/10/23 | For Sale | $749,999 | +30.0% | $373 / Sq Ft |
| 06/29/2021 06/29/21 | Sold | $577,000 | +6.9% | $287 / Sq Ft |
| 05/28/2021 05/28/21 | For Sale | $539,900 | -6.4% | $268 / Sq Ft |
| 05/27/2021 05/27/21 | Pending | -- | -- | -- |
| 05/25/2021 05/25/21 | Off Market | $577,000 | -- | -- |
| 05/20/2021 05/20/21 | For Sale | $539,900 | +45.9% | $268 / Sq Ft |
| 04/19/2018 04/19/18 | Sold | $370,000 | -7.5% | $184 / Sq Ft |
| 03/15/2018 03/15/18 | Pending | -- | -- | -- |
| 02/07/2018 02/07/18 | Price Changed | $399,900 | -7.0% | $199 / Sq Ft |
| 01/08/2018 01/08/18 | For Sale | $430,000 | -- | $214 / Sq Ft |
Tax History Compared to Growth
Tax History
| Year | Tax Paid | Tax Assessment Tax Assessment Total Assessment is a certain percentage of the fair market value that is determined by local assessors to be the total taxable value of land and additions on the property. | Land | Improvement |
|---|---|---|---|---|
| 2025 | $2,590 | $25,273 | -- | -- |
| 2024 | $2,452 | $24,070 | -- | -- |
| 2023 | $2,452 | $42,370 | $8,470 | $33,900 |
| 2022 | $2,357 | $30,800 | $6,160 | $24,640 |
| 2021 | $2,432 | $30,530 | $6,100 | $24,430 |
| 2020 | $2,379 | $29,400 | $5,880 | $23,520 |
| 2019 | $2,302 | $23,830 | $4,760 | $19,070 |
| 2018 | $2,219 | $23,770 | $4,750 | $19,020 |
| 2017 | $2,178 | $20,630 | $4,120 | $16,510 |
| 2016 | $1,962 | $20,300 | $4,060 | $16,240 |
| 2015 | $1,828 | $20,150 | $4,030 | $16,120 |
Agents Affiliated with this Home
-

Seller's Agent in 2023
Tonya Depeo Gibbs
West USA Realty
(623) 210-3751
2 in this area
39 Total Sales
-

Buyer's Agent in 2023
Rob Madden
HomeSmart
(480) 888-1234
2 in this area
25 Total Sales
-

Seller's Agent in 2021
Darren Forstie
Desert Dream Realty
(480) 213-2201
54 in this area
98 Total Sales
-
L
Buyer's Agent in 2021
Lena Ofstedahl
HomeSmart
(602) 288-6564
2 in this area
29 Total Sales
-

Seller's Agent in 2018
Mounty West
RE/MAX
(602) 359-7383
4 in this area
145 Total Sales
-

Seller Co-Listing Agent in 2018
Darrell West
RE/MAX
(623) 695-0899
2 in this area
94 Total Sales
Map
Source: Arizona Regional Multiple Listing Service (ARMLS)
MLS Number: 5706469
APN: 202-21-069C
- 127 E Sabrosa Dr
- 45000 N 7th St
- 1008 E Mano Dr
- 0 Unknown -- Unit 6768308
- 44811 N 12th St
- 44821 N 12th St
- 44421 N 12th St
- 44446 N 14th St
- 43000 N 10th St
- 45208 N 14th St
- XX E Circle Mountain Rd Unit 6Q
- 118 W Leann Ln
- 2200 E Circle Mountain Rd
- 45427 N 14th St
- 1434 E Venado Dr
- 43518 N 11th Place
- 43605 N 7th Ave Unit 202-21-191A
- 42805 N 8th St
- 43426 N 7th Ave
- 553 W Cavalry Rd
