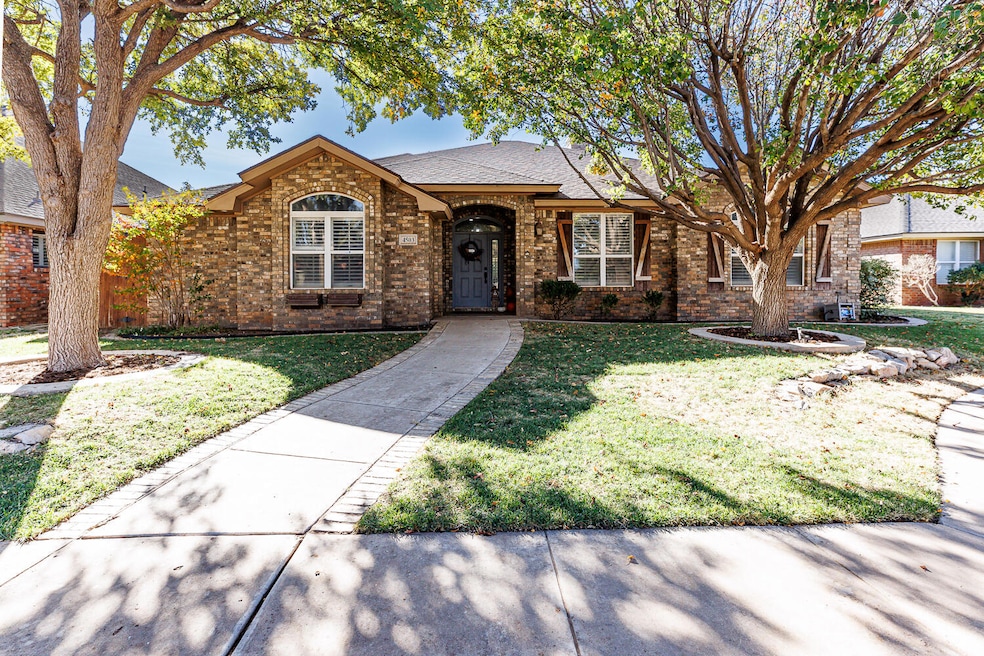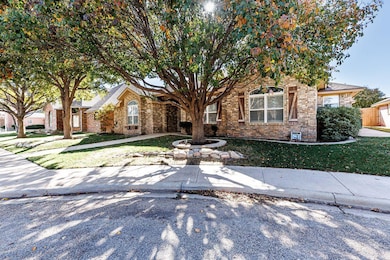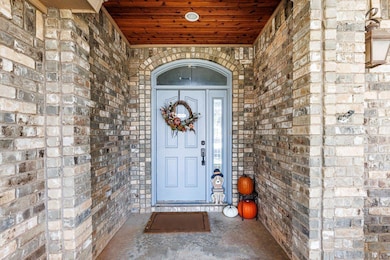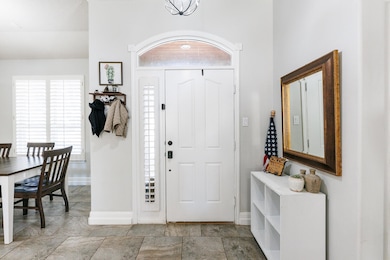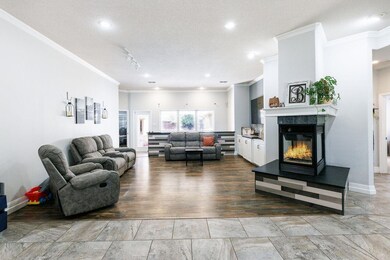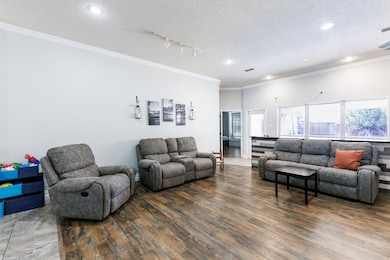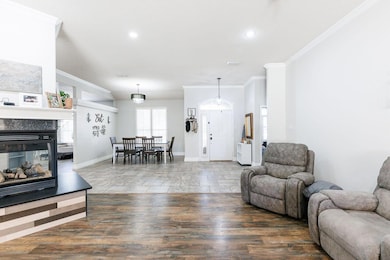4503 108th St Lubbock, TX 79424
Far South Lubbock NeighborhoodEstimated payment $2,586/month
Highlights
- Very Popular Property
- Fireplace in Primary Bedroom
- Granite Countertops
- Lubbock-Cooper Central Elementary School Rated A
- Traditional Architecture
- Covered Patio or Porch
About This Home
Suncrest Beauty! With just the right touch of modern charm this FOUR bedroom, THREE bath home with BASEMENT is outstanding! Tree-shaded front yard with inviting front porch sets the stage~ Delightful features inside...TWO spacious living AND dining areas~ Main living area shines with striking double- sided fireplace and a wall of windows to the backyard~ Chef's kitchen is family and entertaining ready...honed black granite countertops with eye-catching backsplash, gas cooktop, double ovens, microwave, and dining/serving bar~ Primary suite is neatly tucked on the back of the home...cozy and private with fireplace and beautiful ensuite bath featuring air-flow tub, separate shower, double vanities~ Basement retreat with nice built-ins will be a family go-to! Fourth bedroom is also isolated with ensuite bath...granite countertops, vessel sink & tub/shower combination~ Two additional bedrooms with excellent closet space share a hall bath~ Outdoor living with covered patio is the perfect place to watch the Big Game or just enjoy the play space with kids and pups! Rear-entry garage, paved alley~ Excellent utility area with storage~ Plantation Shutters- Fabulous Lighting~ Cooper ISD~ If you're tired of the "sea of the same" schedule a tour of 4503 108th...this one just feels like HOME!
Home Details
Home Type
- Single Family
Est. Annual Taxes
- $5,995
Year Built
- Built in 2001 | Remodeled
Lot Details
- 7,560 Sq Ft Lot
- Wood Fence
- Back Yard Fenced
- Landscaped
- Front and Back Yard Sprinklers
Parking
- 2 Car Attached Garage
- Alley Access
- Garage Door Opener
Home Design
- Traditional Architecture
- Brick Exterior Construction
- Slab Foundation
- Composition Roof
Interior Spaces
- 2,813 Sq Ft Home
- Ceiling Fan
- Double Sided Fireplace
- Gas Log Fireplace
- Double Pane Windows
- Plantation Shutters
- Living Room with Fireplace
- 2 Fireplaces
- Dining Room
- Finished Basement
- Basement Storage
- Pull Down Stairs to Attic
Kitchen
- Breakfast Bar
- Double Oven
- Gas Cooktop
- Dishwasher
- Granite Countertops
- Disposal
Flooring
- Carpet
- Tile
- Vinyl
Bedrooms and Bathrooms
- 4 Bedrooms
- Fireplace in Primary Bedroom
- En-Suite Bathroom
- Walk-In Closet
- 3 Full Bathrooms
- Double Vanity
Laundry
- Laundry Room
- Washer and Electric Dryer Hookup
Outdoor Features
- Covered Patio or Porch
Utilities
- Central Heating and Cooling System
- Heating System Uses Natural Gas
- Hot Water Circulator
- Gas Water Heater
Listing and Financial Details
- Assessor Parcel Number R161995
Map
Home Values in the Area
Average Home Value in this Area
Tax History
| Year | Tax Paid | Tax Assessment Tax Assessment Total Assessment is a certain percentage of the fair market value that is determined by local assessors to be the total taxable value of land and additions on the property. | Land | Improvement |
|---|---|---|---|---|
| 2025 | $5,995 | $351,315 | $26,000 | $325,315 |
| 2024 | $5,995 | $345,241 | $26,000 | $319,241 |
| 2023 | $5,496 | $316,736 | $26,000 | $312,904 |
| 2022 | $6,585 | $287,942 | $26,000 | $261,942 |
| 2021 | $6,568 | $273,348 | $26,000 | $247,348 |
| 2020 | $6,480 | $261,339 | $26,000 | $235,339 |
| 2019 | $6,397 | $250,871 | $26,000 | $224,871 |
| 2018 | $6,424 | $251,651 | $26,000 | $225,651 |
| 2017 | $6,251 | $244,579 | $26,000 | $218,579 |
| 2016 | $6,316 | $247,150 | $26,000 | $221,150 |
| 2015 | $5,471 | $229,750 | $26,000 | $203,750 |
| 2014 | $5,471 | $216,359 | $26,000 | $190,359 |
Property History
| Date | Event | Price | List to Sale | Price per Sq Ft |
|---|---|---|---|---|
| 11/18/2025 11/18/25 | For Sale | $395,000 | -- | $140 / Sq Ft |
Purchase History
| Date | Type | Sale Price | Title Company |
|---|---|---|---|
| Deed | -- | True Title Partners | |
| Vendors Lien | -- | True Title | |
| Vendors Lien | -- | None Available | |
| Deed | -- | -- | |
| Deed | -- | -- |
Mortgage History
| Date | Status | Loan Amount | Loan Type |
|---|---|---|---|
| Open | $348,570 | FHA | |
| Previous Owner | $283,500 | New Conventional | |
| Previous Owner | $217,800 | Purchase Money Mortgage |
Source: Lubbock Association of REALTORS®
MLS Number: 202563200
APN: R161995
- 4415 108th St
- 11001 Richmond Ave
- 4423 106th St
- 4505 105th St
- 4701 109th Place
- 4414 103rd St
- 4509 103rd St
- 4704 105th St
- 4009 112th St
- 4712 105th St
- 4007 113th St
- 4802 105th St
- 10202 Peoria Ave
- 10110 Peoria Ave
- 11204 Troy Ave
- 4708 113th St
- 3913 106th St
- 4602 101st St
- 10907 Vicksburg Ave
- 4709 116th St
- 10507 Quinton Ave
- 3901 114th St
- 10405 Lynnhaven Place
- 12110 Topeka Ave
- 5012 100th St
- 9713 Nashville Ave
- 3701-3741 116th St
- 9306 Utica Dr
- 3513 103rd St
- 10502 Aberdeen Ave
- 4718 125th St
- 9818 Jordan Ave Unit A
- 4419 89th St
- 9713 Joliet Ave
- 3401 101st St
- 3417 118th St
- 3403 97th St
- 3206 111th St
- 3220 114th St
- 5410 99th St
