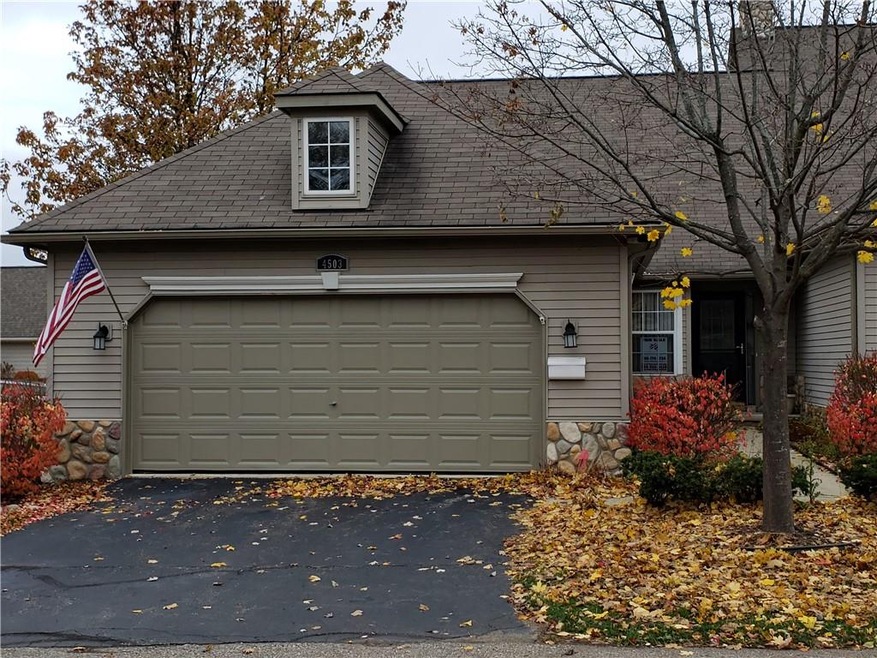
4503 Alexander Pines Dr Clarkston, MI 48346
Estimated Value: $281,000 - $320,000
Highlights
- Ranch Style House
- Corner Lot
- Patio
- End Unit
- 2 Car Attached Garage
- Fireplace in Basement
About This Home
As of January 2019Looking for that end unit ranch condo...look no more. This unit has 1400 sf, 2 Bedrooms, and 3 full baths. Open kitchen to Great Room with gas fireplace and doorwall to patio. 2 Car attached garage. First floor laundry. Master Bedroom with Full bath, WIC, Garden tub and separate sink/dressing area. All appliances remain. Lots of closets in this unit. Full bath is in the unfinished basement. Clarkston Schools and low monthly association fees. Small complex 48 units. Show & sell!
Last Agent to Sell the Property
National Realty Centers, Inc License #6501276476 Listed on: 11/16/2018

Property Details
Home Type
- Condominium
Est. Annual Taxes
Year Built
- Built in 2002
HOA Fees
- $180 Monthly HOA Fees
Home Design
- Ranch Style House
- Poured Concrete
- Asphalt Roof
- Stone Siding
- Chimney Cap
- Vinyl Construction Material
Interior Spaces
- 1,401 Sq Ft Home
- Ceiling Fan
- Gas Fireplace
- Family Room with Fireplace
- Unfinished Basement
- Fireplace in Basement
Kitchen
- Microwave
- Dishwasher
Bedrooms and Bathrooms
- 2 Bedrooms
- 3 Full Bathrooms
Laundry
- Dryer
- Washer
Parking
- 2 Car Attached Garage
- Garage Door Opener
Utilities
- Humidifier
- Forced Air Heating System
- Heating System Uses Natural Gas
- Natural Gas Water Heater
- Water Softener is Owned
- High Speed Internet
Additional Features
- Patio
- End Unit
Community Details
- Jl Garden Plc (Julie) Association, Phone Number (248) 706-1615
- Clintonville Pines Condo Subdivision
Listing and Financial Details
- Assessor Parcel Number 0835478021
Ownership History
Purchase Details
Home Financials for this Owner
Home Financials are based on the most recent Mortgage that was taken out on this home.Purchase Details
Purchase Details
Similar Homes in Clarkston, MI
Home Values in the Area
Average Home Value in this Area
Purchase History
| Date | Buyer | Sale Price | Title Company |
|---|---|---|---|
| Kaul Timothy V | $199,900 | Embassy Title Agency Inc | |
| Jane Phillips Revocable Living Trust | -- | -- | |
| Jane Marie Phillips Tr | -- | -- |
Mortgage History
| Date | Status | Borrower | Loan Amount |
|---|---|---|---|
| Open | Kaul Timothy V | $265,800 | |
| Previous Owner | Phillips Jane M | $60,500 |
Property History
| Date | Event | Price | Change | Sq Ft Price |
|---|---|---|---|---|
| 01/09/2019 01/09/19 | Sold | $199,900 | 0.0% | $143 / Sq Ft |
| 11/21/2018 11/21/18 | Pending | -- | -- | -- |
| 11/16/2018 11/16/18 | For Sale | $199,900 | -- | $143 / Sq Ft |
Tax History Compared to Growth
Tax History
| Year | Tax Paid | Tax Assessment Tax Assessment Total Assessment is a certain percentage of the fair market value that is determined by local assessors to be the total taxable value of land and additions on the property. | Land | Improvement |
|---|---|---|---|---|
| 2024 | $2,395 | $125,400 | $27,500 | $97,900 |
| 2023 | $3,229 | $117,300 | $25,500 | $91,800 |
| 2022 | $3,229 | $100,600 | $25,500 | $75,100 |
| 2021 | $3,260 | $98,300 | $17,900 | $80,400 |
| 2020 | $2,116 | $97,200 | $15,600 | $81,600 |
| 2018 | $1,963 | $85,100 | $15,300 | $69,800 |
| 2015 | -- | $83,100 | $0 | $0 |
| 2014 | -- | $74,200 | $0 | $0 |
| 2011 | -- | $61,900 | $0 | $0 |
Agents Affiliated with this Home
-
Kathleen Kaltz
K
Seller's Agent in 2019
Kathleen Kaltz
National Realty Centers, Inc
(248) 910-8391
4 Total Sales
-
John Yorke

Buyer's Agent in 2019
John Yorke
EXP Realty Rochester
(248) 310-5488
29 in this area
161 Total Sales
Map
Source: Realcomp
MLS Number: 218108816
APN: 08-35-478-021
- 5058 Clintonville Pines Dr
- 5079 Clintonville Pines Dr
- 4661 Christopher Pines Dr Unit A2
- 4953 Clintonville Rd
- 2948 Newberry Rd
- 3337 Alco Dr
- 0000 Celia Dr
- 5140 Eastview Rd
- 3501 Mann Rd
- 4067 Highview Ct
- 4167 Sunburst Ave
- 2500 Mann Rd Unit 130
- 2500 Mann Rd Unit 125
- 2500 Mann Rd Unit 364
- 2500 Mann Rd Unit 250
- 2500 Mann Rd Unit 343
- 4190 Aquarina St
- 3928 Embarcadero St
- 3786 Mariner St
- 3806 Island Park Dr
- 4503 Alexander Pines Dr
- 5004 Clintonville Pines Dr Unit C20
- 4502 Alexander Pines
- 4502 Alexander Pines Unit 31
- 4502 Alexander Pines Dr Unit E31
- 5016 Clintonville Pines Dr Unit C18
- 5007 Clintonville Pines Dr Unit F32
- 4741 Clintonville Rd
- 5028 Clintonville Pines Dr Unit C, 16
- 5028 Clintonville Pines Dr Unit C16
- 5031 Clintonville Pines Dr Unit 36
- 4701 Clintonville Rd
- 4515 Alexander Pines Dr
- 5064 Clintonville Pines Dr Unit B 10
- 5052 Clintonville Pines Dr Unit 12
- 4643 Diane Marie Ln Unit 46
- 5067 Clintonville Pines Dr Unit H42
- 5061 Clintonville Pines Dr
- 5049 Clintonville Pines Dr Unit G39
- 5043 Clintonville Pines Dr Unit G38
