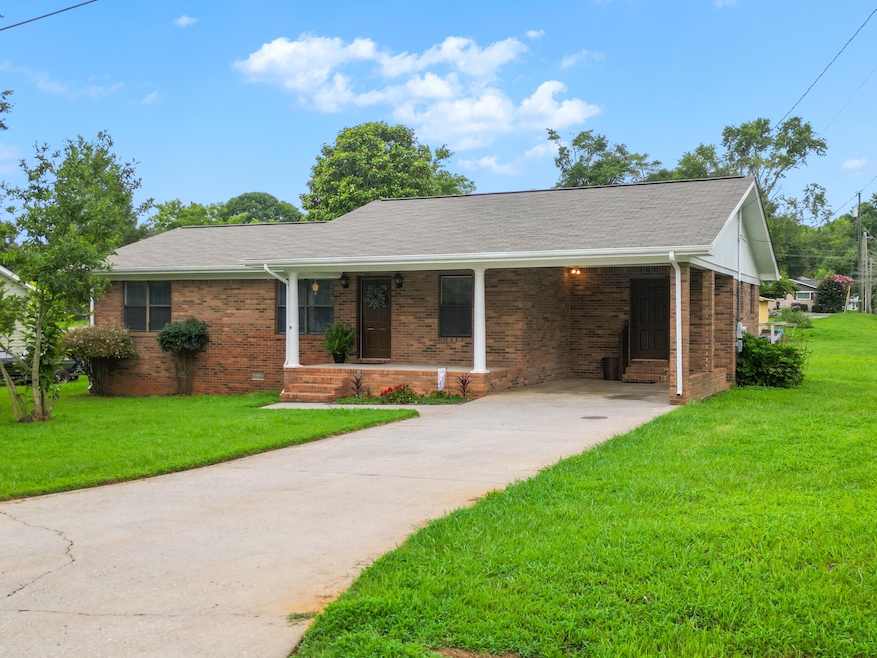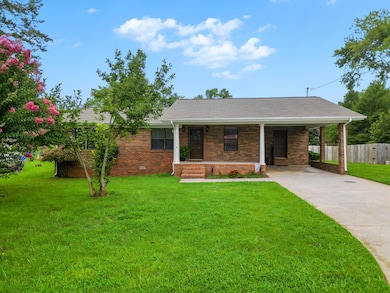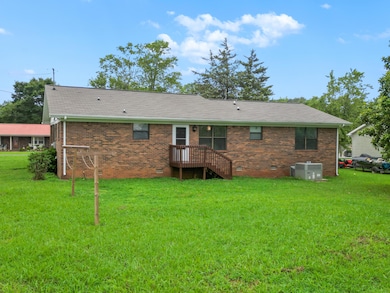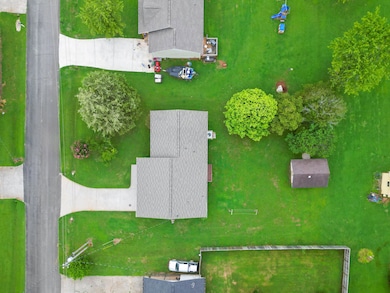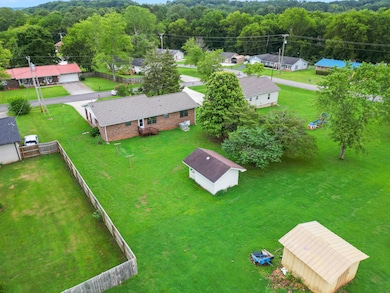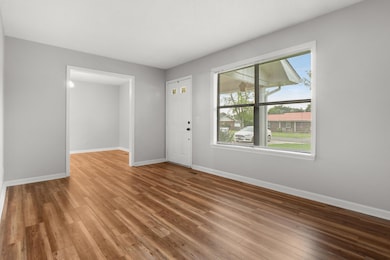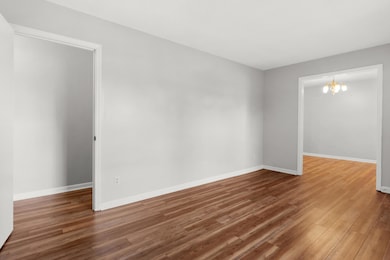4503 Crestway Dr Cohutta, GA 30710
Estimated payment $1,459/month
Highlights
- Deck
- No HOA
- Sitting Room
- Ranch Style House
- Covered Patio or Porch
- Formal Dining Room
About This Home
Welcome to 4503 Crestway Drive, an all brick rancher that provides a large back yard and ample room sizes. Pulling into the property you see a gorgeous front porch setup with Roman columns on both sides and plenty of space for a great front porch swing! Entering the home you will find yourself in the living room. With a picture window and plenty of natural light, this is a great entertainment space. Off of the living room you have a ''flex'' room which could be an office space or add a door to gain an additional bedroom within the home. Out the back of the flex room or living room, you will find the formal dining room which could also function as a den, whichever meets your needs. Walking through the dining room, you will be in the kitchen with custom cut solid wood cabinets, new appliances, tall pantry, and room enough for a table you will have plenty to love. Additionally attached to the kitchen is the mud/washroom with its own sink. Going back to the other side of the house you will find a full bathroom in the hallway and a large guest bedroom. Beside the guest bedroom, you will find an expansive master bedroom that will allow you plenty of room for bedroom suits and a sitting area. Attached to the master is en suite bathroom that sports double vanities that are split into ''his'' and ''hers'' sides. Off the back of the house is a small back porch that gives you access to a perfectly flat backyard. In the backyard is a 150sqft building that would make the perfect she shed or man cave set up! This property is a must see, so schedule your showing today!
Home Details
Home Type
- Single Family
Est. Annual Taxes
- $1,692
Year Built
- Built in 1985
Lot Details
- 0.35 Acre Lot
- Lot Dimensions are 147x97
- Property fronts a county road
- Level Lot
- Open Lot
- Cleared Lot
- Front Yard
Home Design
- Ranch Style House
- Brick Exterior Construction
- Block Foundation
- Shingle Roof
Interior Spaces
- 1,514 Sq Ft Home
- Built-In Features
- Bookcases
- Sitting Room
- Formal Dining Room
- Storage
- Storage In Attic
Kitchen
- Eat-In Kitchen
- Convection Oven
- Electric Oven
- Free-Standing Electric Oven
- Dishwasher
Flooring
- Carpet
- Luxury Vinyl Tile
Bedrooms and Bathrooms
- 2 Bedrooms
- En-Suite Bathroom
- 2 Full Bathrooms
- Separate Shower
Laundry
- Laundry Room
- Laundry on main level
Parking
- 1 Attached Carport Space
- Parking Available
- Driveway
- Paved Parking
- On-Street Parking
- Off-Street Parking
Outdoor Features
- Deck
- Covered Patio or Porch
- Shed
Schools
- Cohutta Elementary School
- North Whitfield Middle School
- Coahulla Creek High School
Utilities
- No Cooling
- Central Heating
- Septic Tank
- Cable TV Available
Community Details
- No Home Owners Association
- North Hills Subdivision
Listing and Financial Details
- Assessor Parcel Number 11-156-03-044
Map
Home Values in the Area
Average Home Value in this Area
Tax History
| Year | Tax Paid | Tax Assessment Tax Assessment Total Assessment is a certain percentage of the fair market value that is determined by local assessors to be the total taxable value of land and additions on the property. | Land | Improvement |
|---|---|---|---|---|
| 2024 | $1,842 | $88,748 | $10,800 | $77,948 |
| 2023 | $1,842 | $61,418 | $8,000 | $53,418 |
| 2022 | $1,475 | $41,549 | $5,250 | $36,299 |
| 2021 | $1,226 | $41,549 | $5,250 | $36,299 |
| 2020 | $1,214 | $39,792 | $5,250 | $34,542 |
| 2019 | $1,234 | $39,792 | $5,250 | $34,542 |
| 2018 | $1,199 | $38,064 | $5,250 | $32,814 |
| 2017 | $231 | $38,064 | $5,250 | $32,814 |
| 2016 | $175 | $35,095 | $5,250 | $29,845 |
| 2014 | $122 | $35,095 | $5,250 | $29,845 |
| 2013 | -- | $35,094 | $5,250 | $29,844 |
Property History
| Date | Event | Price | List to Sale | Price per Sq Ft |
|---|---|---|---|---|
| 11/06/2025 11/06/25 | Price Changed | $250,000 | -5.7% | $165 / Sq Ft |
| 09/09/2025 09/09/25 | Price Changed | $265,000 | -5.4% | $175 / Sq Ft |
| 08/08/2025 08/08/25 | For Sale | $280,000 | -- | $185 / Sq Ft |
Purchase History
| Date | Type | Sale Price | Title Company |
|---|---|---|---|
| Limited Warranty Deed | $189,900 | -- | |
| Warranty Deed | -- | -- | |
| Administrators Deed | $17,500 | -- | |
| Administrators Deed | $17,500 | -- | |
| Warranty Deed | $125,000 | -- |
Mortgage History
| Date | Status | Loan Amount | Loan Type |
|---|---|---|---|
| Open | $142,400 | New Conventional | |
| Previous Owner | $91,850 | New Conventional |
Source: Greater Chattanooga REALTORS®
MLS Number: 1518308
APN: 11-156-03-044
- 139 N Hills Dr
- 4511 Crestway Dr
- 4510 Bluffwood Way
- 4424 Trailwood Dr
- 4405 Panorama Dr
- 4401 Panorama Dr
- Tract 8 Wheeler Dam Rd
- Tract 6 Wheeler Dam Rd
- Tract 9 Wheeler Dam Rd
- Tract 2 Wheeler Dam Rd
- Tract 7 Wheeler Dam Rd
- Tract 1 Wheeler Dam Rd
- Tract 4 Wheeler Dam Rd
- Tract 5 Wheeler Dam Rd
- Tract 3 Wheeler Dam Rd
- 353 Golf View Dr
- 355 Golf View Dr
- 184 Farrar Rd
- 4327 Cronan Dr Unit B
- 4327 Cronan Dr Unit A
- 4007 Ruby Dr
- 396 Varnell Cemetery Dr
- 411 Cattleman Dr NE Unit 14
- 3161 Rauschenberg Rd NW
- 623 Fondel Ln
- 1921 Cypress Ln
- 1250 London Woods Way
- 76 Dolphin Ln
- 583 Bandy Ln
- 3398 Prairie Range Ln
- 556 Horse Shoe Way
- 3569 Weathervane Loop
- 3625 Weathervane Loop
- 1821 Freeport Rd NW
- 9112 Us-41
- 896 E Summit Dr Unit 30
- 1707 Willow Oak Ln Unit 49
- 3316 Chattanooga Rd Unit B
