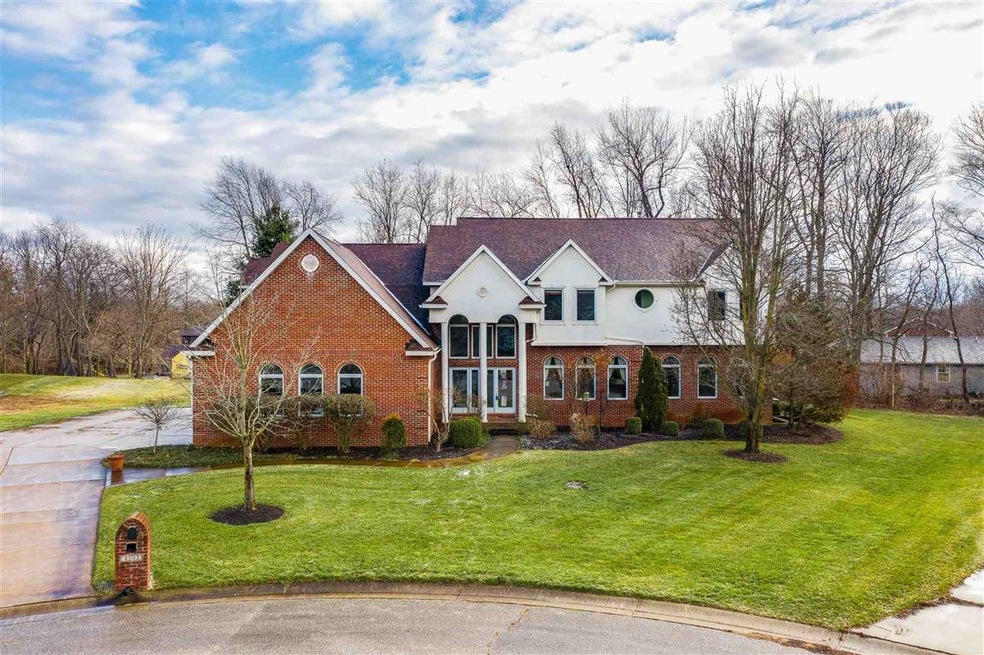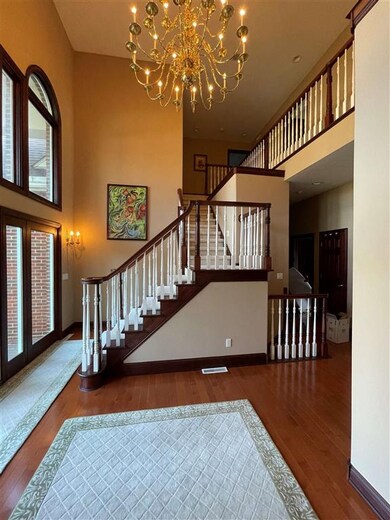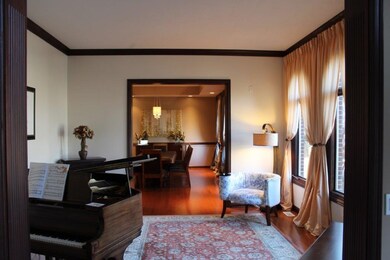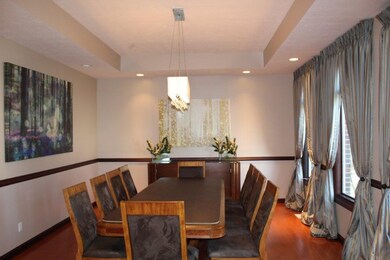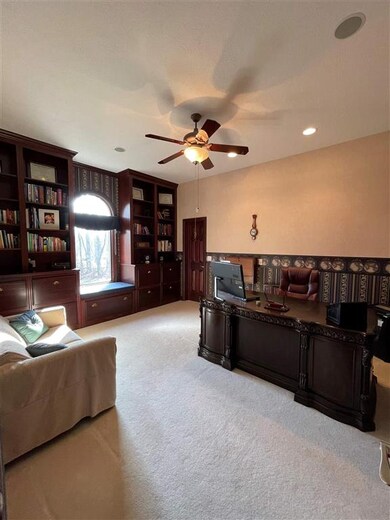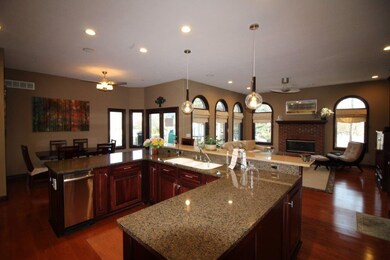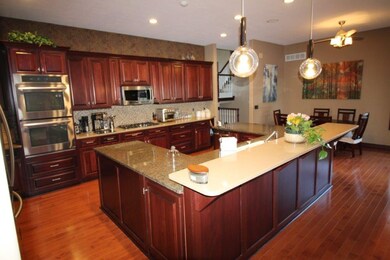
4503 E Foxmoor Ln Lafayette, IN 47905
Highlights
- Open Floorplan
- Traditional Architecture
- Stone Countertops
- Hershey Elementary School Rated A-
- Backs to Open Ground
- Covered patio or porch
About This Home
As of October 2021Spacious and well-maintained home located on a cul-de-sac in a quiet executive neighborhood. Numerous updates and an open floor plan make this a wonderful home for entertaining friends and family. Welcoming two-story foyer leads into the formal living and dining areas as well as into the kitchen/great room. From the kitchen/great room/nook step out onto a spacious deck with gazebo and then down to the paver patio complete with stone grill island. The entire space overlooks a beautiful yard with plenty of space for play. On the second level there are five spacious bedrooms, many with built-in shelving and window seats, as well as four full baths. The main laundry is on the second floor as well. The finished daylight basement offers space for a media room, exercise, pool table, play room or carve out a sixth bedroom. The lower level also has a wet bar and full bath. Stairs lead up to the four-car garage that also offers a small catering kitchen for outdoor entertaining or larger parties. Updated baths and kitchen, newer appliances, furnace and roof, this is a must see home!
Last Agent to Sell the Property
Maggie Stark
F.C. Tucker/Shook Listed on: 01/15/2021

Last Buyer's Agent
Maggie Stark
F.C. Tucker/Shook Listed on: 01/15/2021

Home Details
Home Type
- Single Family
Est. Annual Taxes
- $4,844
Year Built
- Built in 1998
Lot Details
- 0.7 Acre Lot
- Lot Dimensions are 150x159
- Backs to Open Ground
- Cul-De-Sac
- Landscaped
- Lot Has A Rolling Slope
- Irrigation
Parking
- 4 Car Attached Garage
- Garage Door Opener
- Driveway
Home Design
- Traditional Architecture
- Brick Exterior Construction
- Poured Concrete
- Asphalt Roof
- Stucco Exterior
Interior Spaces
- 2-Story Property
- Open Floorplan
- Wet Bar
- Built-in Bookshelves
- Built-In Features
- Woodwork
- Tray Ceiling
- Ceiling height of 9 feet or more
- Ceiling Fan
- Gas Log Fireplace
- Entrance Foyer
- Formal Dining Room
Kitchen
- Kitchenette
- Breakfast Bar
- Kitchen Island
- Stone Countertops
- Utility Sink
- Disposal
Bedrooms and Bathrooms
- 5 Bedrooms
- Walk-In Closet
- Jack-and-Jill Bathroom
- Double Vanity
- Bathtub With Separate Shower Stall
- Garden Bath
Laundry
- Laundry on main level
- Electric Dryer Hookup
Finished Basement
- Basement Fills Entire Space Under The House
- Exterior Basement Entry
- Sump Pump
- 1 Bathroom in Basement
- Natural lighting in basement
Home Security
- Home Security System
- Carbon Monoxide Detectors
- Fire and Smoke Detector
Schools
- Hershey Elementary School
- East Tippecanoe Middle School
- William Henry Harrison High School
Utilities
- Forced Air Heating and Cooling System
- High-Efficiency Furnace
- Heating System Uses Gas
- Whole House Permanent Generator
- Private Company Owned Well
- Well
- Septic System
- Cable TV Available
Additional Features
- Energy-Efficient Appliances
- Covered patio or porch
- Suburban Location
Listing and Financial Details
- Assessor Parcel Number 79-07-13-176-029.000-003
Ownership History
Purchase Details
Home Financials for this Owner
Home Financials are based on the most recent Mortgage that was taken out on this home.Purchase Details
Home Financials for this Owner
Home Financials are based on the most recent Mortgage that was taken out on this home.Purchase Details
Home Financials for this Owner
Home Financials are based on the most recent Mortgage that was taken out on this home.Purchase Details
Home Financials for this Owner
Home Financials are based on the most recent Mortgage that was taken out on this home.Purchase Details
Similar Homes in Lafayette, IN
Home Values in the Area
Average Home Value in this Area
Purchase History
| Date | Type | Sale Price | Title Company |
|---|---|---|---|
| Warranty Deed | $605,000 | None Available | |
| Warranty Deed | -- | None Available | |
| Interfamily Deed Transfer | -- | First American Title Ins Co | |
| Warranty Deed | -- | None Available | |
| Contract Of Sale | -- | -- |
Mortgage History
| Date | Status | Loan Amount | Loan Type |
|---|---|---|---|
| Open | $63,140 | New Conventional | |
| Open | $548,250 | New Conventional | |
| Closed | $548,250 | New Conventional | |
| Previous Owner | $479,200 | New Conventional | |
| Previous Owner | $432,000 | New Conventional | |
| Previous Owner | $172,000 | New Conventional | |
| Previous Owner | $417,000 | New Conventional | |
| Previous Owner | $315,000 | New Conventional | |
| Previous Owner | $376,020 | New Conventional | |
| Previous Owner | $409,000 | New Conventional | |
| Previous Owner | $412,000 | New Conventional |
Property History
| Date | Event | Price | Change | Sq Ft Price |
|---|---|---|---|---|
| 10/28/2021 10/28/21 | Sold | $605,000 | -1.6% | $94 / Sq Ft |
| 09/03/2021 09/03/21 | For Sale | $615,000 | +2.7% | $96 / Sq Ft |
| 04/12/2021 04/12/21 | Sold | $599,000 | -0.2% | $93 / Sq Ft |
| 04/05/2021 04/05/21 | Pending | -- | -- | -- |
| 01/15/2021 01/15/21 | For Sale | $599,900 | -- | $93 / Sq Ft |
Tax History Compared to Growth
Tax History
| Year | Tax Paid | Tax Assessment Tax Assessment Total Assessment is a certain percentage of the fair market value that is determined by local assessors to be the total taxable value of land and additions on the property. | Land | Improvement |
|---|---|---|---|---|
| 2024 | $5,358 | $741,700 | $79,300 | $662,400 |
| 2023 | $5,358 | $721,600 | $79,300 | $642,300 |
| 2022 | $5,392 | $655,900 | $79,300 | $576,600 |
| 2021 | $5,153 | $625,600 | $79,300 | $546,300 |
| 2020 | $4,853 | $603,900 | $79,300 | $524,600 |
| 2019 | $4,844 | $603,900 | $79,300 | $524,600 |
| 2018 | $4,813 | $612,400 | $79,300 | $533,100 |
| 2017 | $4,819 | $612,800 | $79,300 | $533,500 |
| 2016 | $4,635 | $599,500 | $79,300 | $520,200 |
| 2014 | $4,505 | $587,100 | $79,300 | $507,800 |
| 2013 | $4,807 | $587,300 | $79,300 | $508,000 |
Agents Affiliated with this Home
-

Seller's Agent in 2021
Maggie Stark
F.C. Tucker/Shook
(765) 532-0192
Map
Source: Indiana Regional MLS
MLS Number: 202101473
APN: 79-07-13-176-029.000-003
- 4521 Lochan Ct
- 4201 Eisenhower Rd
- 60 Mill Dr
- 1411 Santanna Dr
- 2092 Ironbridge Ct
- 1320 Castle Dr
- 709 Sapphire Ct Unit 91
- 736 Paradise Ave
- 1941 Tanglewood Dr
- 56 Jester Ct
- 3935 Shana Jane Dr
- 3881 Union St
- 3888 Baldwin Ave
- 570 Golden Place
- 40 Sierra Ct
- 2104 Valdez Dr
- 25 Imperial Place
- 1904 Platte Dr
- 44 Fairfieldview Ct
- 90 Altamont Ct
