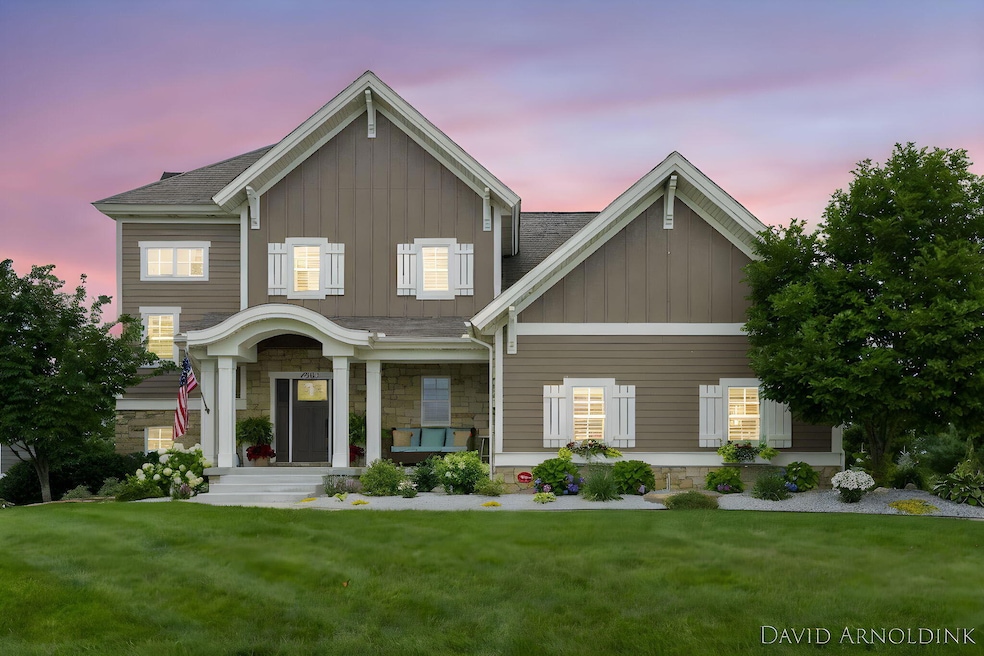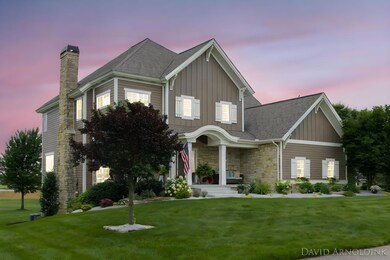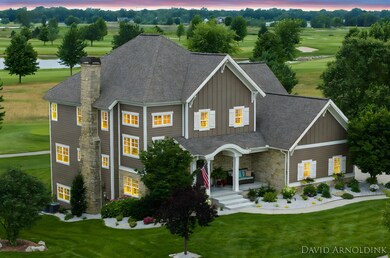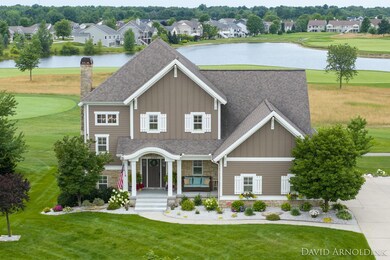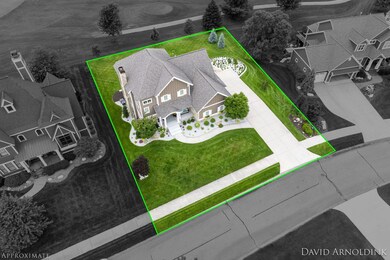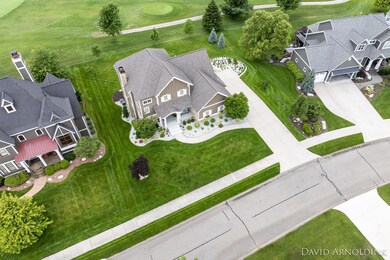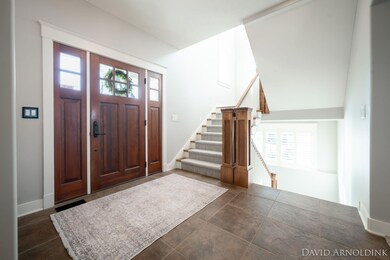
4503 Grand Point Holland, MI 49424
Highlights
- On Golf Course
- Craftsman Architecture
- Deck
- Lakeshore Elementary School Rated A
- Clubhouse
- Community Pool
About This Home
As of May 2025Stunning Macatawa Legends home on sought after Grand Point. This custom built 5 bedroom, 4 bathroom home on the 10th fairway of Macatawa Golf Club, is situated on a premier westerly viewing lot. Quality craftsmanship is apparent throughout. Owners have done beautiful updates such as opening up the kitchen and living room to give it an amazingly spacious feel. A newly refreshed European style gourmet kitchen filled with custom cabinets, newer appliances, a large island and sunset views. Picturesque main floor office and 3 season room overlooking the golf course. Beautiful master suite with heated floors, claw foot tub, and tile shower. Walkout lower level with wet bar. 4th garage stall on the back of the home gives easy access for you to get on your golf cart and out on the course!
Last Agent to Sell the Property
West Edge Real Estate License #6502354991 Listed on: 03/19/2025

Home Details
Home Type
- Single Family
Est. Annual Taxes
- $11,951
Year Built
- Built in 2006
Lot Details
- 0.39 Acre Lot
- Lot Dimensions are 118x142
- On Golf Course
- Cul-De-Sac
- Shrub
- Garden
Parking
- 3 Car Attached Garage
Home Design
- Craftsman Architecture
- Composition Roof
- HardiePlank Siding
Interior Spaces
- 4,422 Sq Ft Home
- 3-Story Property
- Gas Log Fireplace
- Laundry on main level
Kitchen
- Eat-In Kitchen
- Kitchen Island
Bedrooms and Bathrooms
- 5 Bedrooms
Basement
- Walk-Out Basement
- Basement Fills Entire Space Under The House
- Natural lighting in basement
Outdoor Features
- Deck
- Patio
- Porch
Utilities
- Forced Air Heating and Cooling System
- Heating System Uses Natural Gas
Community Details
Recreation
- Golf Course Community
- Tennis Courts
- Community Playground
- Community Pool
Additional Features
- Property has a Home Owners Association
- Clubhouse
Ownership History
Purchase Details
Home Financials for this Owner
Home Financials are based on the most recent Mortgage that was taken out on this home.Purchase Details
Home Financials for this Owner
Home Financials are based on the most recent Mortgage that was taken out on this home.Purchase Details
Home Financials for this Owner
Home Financials are based on the most recent Mortgage that was taken out on this home.Purchase Details
Home Financials for this Owner
Home Financials are based on the most recent Mortgage that was taken out on this home.Purchase Details
Home Financials for this Owner
Home Financials are based on the most recent Mortgage that was taken out on this home.Purchase Details
Home Financials for this Owner
Home Financials are based on the most recent Mortgage that was taken out on this home.Purchase Details
Home Financials for this Owner
Home Financials are based on the most recent Mortgage that was taken out on this home.Purchase Details
Home Financials for this Owner
Home Financials are based on the most recent Mortgage that was taken out on this home.Similar Homes in Holland, MI
Home Values in the Area
Average Home Value in this Area
Purchase History
| Date | Type | Sale Price | Title Company |
|---|---|---|---|
| Warranty Deed | $785,000 | Chicago Title | |
| Warranty Deed | $465,000 | Sun Title Agency Of Mi Llc | |
| Warranty Deed | $465,000 | Premier Lakeshore Title Agen | |
| Warranty Deed | $493,000 | Chicago Title | |
| Warranty Deed | $570,000 | Chicago Title | |
| Warranty Deed | -- | -- | |
| Warranty Deed | -- | Ct | |
| Warranty Deed | -- | Ct |
Mortgage History
| Date | Status | Loan Amount | Loan Type |
|---|---|---|---|
| Open | $628,000 | Balloon | |
| Previous Owner | $325,000 | New Conventional | |
| Previous Owner | $372,000 | Adjustable Rate Mortgage/ARM | |
| Previous Owner | $350,000 | New Conventional | |
| Previous Owner | $416,000 | Unknown | |
| Previous Owner | $417,000 | Purchase Money Mortgage | |
| Previous Owner | $93,000 | Credit Line Revolving | |
| Previous Owner | $50,000 | Unknown | |
| Previous Owner | $310,000 | Construction | |
| Previous Owner | $87,300 | Fannie Mae Freddie Mac | |
| Previous Owner | $93,500 | Fannie Mae Freddie Mac | |
| Previous Owner | $440,000 | Purchase Money Mortgage |
Property History
| Date | Event | Price | Change | Sq Ft Price |
|---|---|---|---|---|
| 05/01/2025 05/01/25 | Sold | $900,000 | -2.7% | $204 / Sq Ft |
| 04/06/2025 04/06/25 | Pending | -- | -- | -- |
| 04/03/2025 04/03/25 | Off Market | $925,000 | -- | -- |
| 03/19/2025 03/19/25 | For Sale | $925,000 | +17.8% | $209 / Sq Ft |
| 07/01/2022 07/01/22 | Sold | $785,000 | +1.3% | $178 / Sq Ft |
| 05/12/2022 05/12/22 | Pending | -- | -- | -- |
| 05/06/2022 05/06/22 | For Sale | $775,000 | +66.7% | $175 / Sq Ft |
| 03/06/2020 03/06/20 | Sold | $465,000 | -7.0% | $105 / Sq Ft |
| 02/08/2020 02/08/20 | Pending | -- | -- | -- |
| 01/07/2020 01/07/20 | For Sale | $499,900 | +7.5% | $113 / Sq Ft |
| 01/10/2019 01/10/19 | Sold | $465,000 | -19.8% | $111 / Sq Ft |
| 12/04/2018 12/04/18 | Pending | -- | -- | -- |
| 09/12/2018 09/12/18 | For Sale | $579,900 | +17.6% | $139 / Sq Ft |
| 09/08/2015 09/08/15 | Sold | $493,000 | -10.3% | $121 / Sq Ft |
| 08/03/2015 08/03/15 | Pending | -- | -- | -- |
| 01/14/2015 01/14/15 | For Sale | $549,900 | -- | $135 / Sq Ft |
Tax History Compared to Growth
Tax History
| Year | Tax Paid | Tax Assessment Tax Assessment Total Assessment is a certain percentage of the fair market value that is determined by local assessors to be the total taxable value of land and additions on the property. | Land | Improvement |
|---|---|---|---|---|
| 2024 | $9,054 | $374,500 | $0 | $0 |
| 2023 | $8,803 | $359,400 | $0 | $0 |
| 2022 | $7,975 | $247,200 | $0 | $0 |
| 2021 | $7,795 | $239,300 | $0 | $0 |
| 2020 | $8,083 | $249,000 | $0 | $0 |
| 2019 | $7,730 | $202,400 | $0 | $0 |
| 2018 | $7,173 | $238,900 | $36,500 | $202,400 |
| 2017 | $7,062 | $232,200 | $0 | $0 |
| 2016 | $7,024 | $225,200 | $0 | $0 |
| 2015 | $5,750 | $214,900 | $0 | $0 |
| 2014 | $5,750 | $200,100 | $0 | $0 |
Agents Affiliated with this Home
-
David Arnoldink

Seller's Agent in 2025
David Arnoldink
West Edge Real Estate
(616) 886-8262
26 in this area
226 Total Sales
-
Brian Klingel

Buyer's Agent in 2025
Brian Klingel
Coldwell Banker Woodland Schmidt Grand Haven
(231) 206-3513
8 in this area
665 Total Sales
-
L
Seller's Agent in 2022
Lance Kelly
West Edge Real Estate
(616) 648-8985
2 in this area
7 Total Sales
-
Aurelia Becker

Seller's Agent in 2020
Aurelia Becker
Pro Real Estate Services LLC
(616) 293-5269
1 in this area
98 Total Sales
-
Carol Genzink

Seller's Agent in 2019
Carol Genzink
RE/MAX Michigan
(616) 836-5023
7 in this area
146 Total Sales
-
Lauri Sisson

Seller's Agent in 2015
Lauri Sisson
Coldwell Banker Woodland Schmidt
(616) 292-5727
13 in this area
245 Total Sales
Map
Source: Southwestern Michigan Association of REALTORS®
MLS Number: 25010445
APN: 70-16-06-198-002
- 4523 Grand Point
- 14050 Cottage Grove Ct Unit 11
- 13944 Harrington Landing
- 4600 MacAtawa Legends Blvd
- 4600 MacAtawa Legends Blvd
- 4600 MacAtawa Legends Blvd
- 4600 MacAtawa Legends Blvd
- 4600 MacAtawa Legends Blvd
- 4600 MacAtawa Legends Blvd
- 4600 MacAtawa Legends Blvd
- 4600 MacAtawa Legends Blvd
- 4600 MacAtawa Legends Blvd
- 4600 MacAtawa Legends Blvd
- 4600 MacAtawa Legends Blvd
- 4600 MacAtawa Legends Blvd
- 4600 MacAtawa Legends Blvd
- 4600 MacAtawa Legends Blvd
- 4600 MacAtawa Legends Blvd
- 4600 MacAtawa Legends Blvd
- 4600 MacAtawa Legends Blvd
