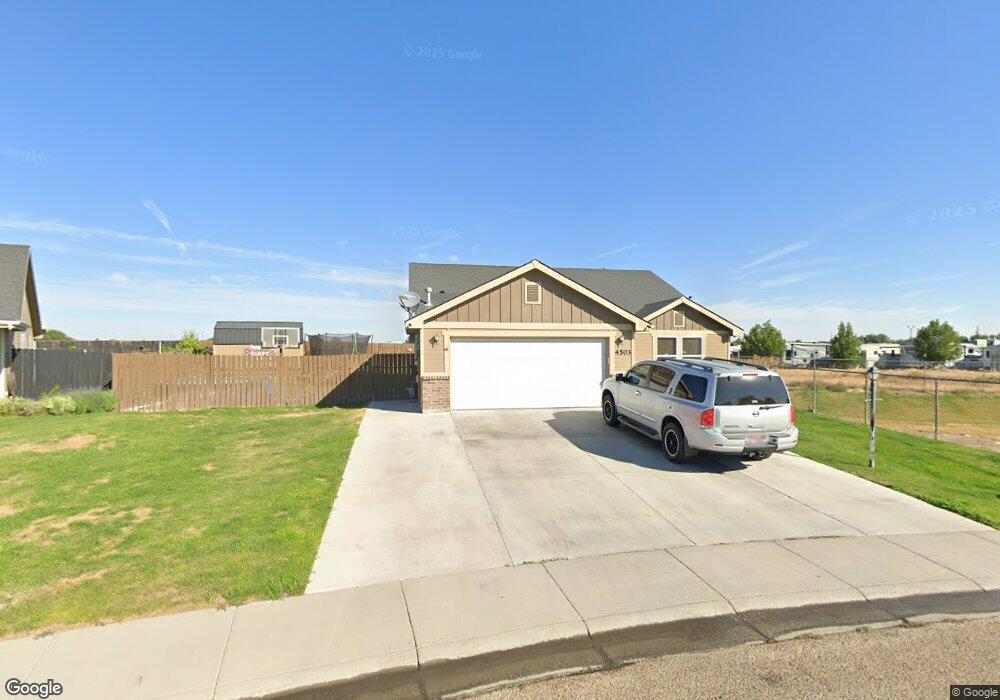4503 Julie St Caldwell, ID 83607
Estimated Value: $370,000 - $393,000
3
Beds
2
Baths
1,631
Sq Ft
$236/Sq Ft
Est. Value
About This Home
This home is located at 4503 Julie St, Caldwell, ID 83607 and is currently estimated at $385,638, approximately $236 per square foot. 4503 Julie St is a home with nearby schools including Skyway Elementary, Vallivue Middle School, and Vallivue High School.
Ownership History
Date
Name
Owned For
Owner Type
Purchase Details
Closed on
Jul 22, 2022
Sold by
Cortes Ricardo F Faustino and Cortes Jovita Jaque
Bought by
Cortes Ricardo Faustino and Cortes Jovita Jaqueline
Current Estimated Value
Home Financials for this Owner
Home Financials are based on the most recent Mortgage that was taken out on this home.
Original Mortgage
$249,000
Outstanding Balance
$238,249
Interest Rate
5.78%
Mortgage Type
New Conventional
Estimated Equity
$147,389
Purchase Details
Closed on
Dec 17, 2014
Sold by
Hubble Homes Llc
Bought by
Cortes Ricardo F and Cortes Jovita Jaqueline
Home Financials for this Owner
Home Financials are based on the most recent Mortgage that was taken out on this home.
Original Mortgage
$4,786
Interest Rate
3.96%
Mortgage Type
Stand Alone Second
Purchase Details
Closed on
Apr 17, 2014
Sold by
Idaho Development & Housing Organization
Bought by
Hubble Homes Llc
Create a Home Valuation Report for This Property
The Home Valuation Report is an in-depth analysis detailing your home's value as well as a comparison with similar homes in the area
Home Values in the Area
Average Home Value in this Area
Purchase History
| Date | Buyer | Sale Price | Title Company |
|---|---|---|---|
| Cortes Ricardo Faustino | -- | Pioneer Title | |
| Cortes Ricardo F | -- | Nextitle | |
| Hubble Homes Llc | -- | Pioneer Title Canyon Caldwel |
Source: Public Records
Mortgage History
| Date | Status | Borrower | Loan Amount |
|---|---|---|---|
| Open | Cortes Ricardo Faustino | $249,000 | |
| Previous Owner | Cortes Ricardo F | $4,786 | |
| Previous Owner | Cortes Ricardo F | $134,272 |
Source: Public Records
Tax History Compared to Growth
Tax History
| Year | Tax Paid | Tax Assessment Tax Assessment Total Assessment is a certain percentage of the fair market value that is determined by local assessors to be the total taxable value of land and additions on the property. | Land | Improvement |
|---|---|---|---|---|
| 2025 | $1,707 | $398,300 | $123,400 | $274,900 |
| 2024 | $1,707 | $369,000 | $111,000 | $258,000 |
| 2023 | $1,655 | $376,500 | $111,000 | $265,500 |
| 2022 | $2,248 | $396,200 | $123,400 | $272,800 |
| 2021 | $2,047 | $284,000 | $61,500 | $222,500 |
| 2020 | $2,065 | $232,800 | $55,500 | $177,300 |
| 2019 | $1,933 | $211,900 | $46,200 | $165,700 |
| 2018 | $1,811 | $0 | $0 | $0 |
| 2017 | $1,866 | $0 | $0 | $0 |
| 2016 | $1,628 | $0 | $0 | $0 |
| 2015 | $1,539 | $0 | $0 | $0 |
| 2014 | $441 | $19,500 | $19,500 | $0 |
Source: Public Records
Map
Nearby Homes
- 5110 Weston Ave
- 5016 E Ustick Rd Unit 16
- 5421 Hargrove Ave
- To Be Det Ustick Rd
- 5015 E Ustick Rd Unit 181
- 5015 E Ustick Rd Unit 81
- 5015 E Ustick Rd Unit 44
- 4211 Tropic Way
- Magnolia Plan at Solstice
- Hazel Plan at Solstice
- Aspen Plan at Solstice
- Sequoia Plan at Solstice
- Daffodil Plan at Solstice
- Laurel Plan at Solstice
- Sycamore Plan at Solstice
- Lavender Plan at Solstice
- Juniper Plan at Solstice
- 3512 Wolf Ln
- 12688 Trinidad St
- 16919 Abram Ave
- 4618 Ann Marie Ave
- 27/1 Ann Marie Ave
- 14/4 Ann Marie Ave
- 34/1 Ann Marie Ave
- 30/1 Ann Marie Ave
- 25/1 Ann Marie Ave
- 35/1 Ann Marie Ave
- 13/4 Ann Marie Ave
- 26/1 Ann Marie Ave
- 28/1 Ann Marie Ave
- 29/1 Ann Marie Ave
- 24/1 Ann Marie Ave
- 23/1 Ann Marie Ave
- 31/1 Ann Marie Ave
- 33/1 Ann Marie Ave
- 4607 Ann Marie Ave
- 4619 Ann Marie Ave
- 4508 Julie St
- 4622 Ann Marie Ave
- 4515 Julie St
