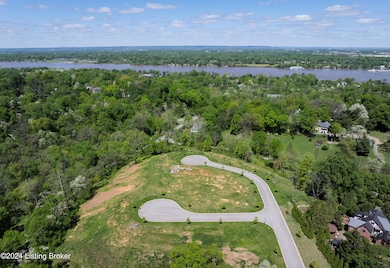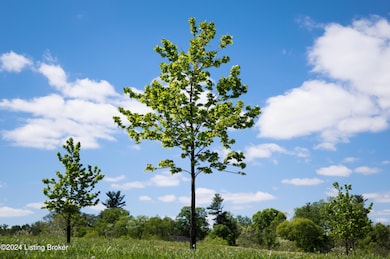4503 Poplar Manor Rd Louisville, KY 40207
Camp Taylor NeighborhoodEstimated payment $15,869/month
Highlights
- Traditional Architecture
- 2 Fireplaces
- 2 Car Attached Garage
- Atherton High School Rated A
- Porch
- Patio
About This Home
LOT 4 / Experience the beauty and tranquility of Poplar Hill Bluff, an intimate community where nature's splendor meets thoughtful stewardship, and every detail is designed to enrich your living experience. Perched on a hill, surrounded by mature hardwoods and native vegetation, ten custom-built homesites designed by Doug Schmitt await. Each home features harmonious architecture, timeless curb appeal and sustainable design elements that enhance both beauty and function. Beyond the threshold, each home plan has effortless attention to detail and a seamless flow from room to room, greeting you with a mix of open and private spaces, along with an abundance of natural light. Located at the crux of the highly sought-after Indian Hills and Riverwood neighborhoods, Poplar Hill Bluff provides residents with unparalleled access to local amenities and attractions. All construction to be completed by Wilkinson Builders. The basement is unfinished but does have a roughed in bedroom, bath, and masonry fireplace. Prices are subject to change based on material cost. Please contact listing agents for full price range breakdown, additional marketing materials and other questions. Steet names subject to change.
Home Details
Home Type
- Single Family
Year Built
- Built in 2024
Parking
- 2 Car Attached Garage
- Driveway
Home Design
- Traditional Architecture
- Brick Exterior Construction
- Poured Concrete
- Shingle Roof
Interior Spaces
- 3,950 Sq Ft Home
- 2-Story Property
- 2 Fireplaces
- Basement
Bedrooms and Bathrooms
- 3 Bedrooms
Outdoor Features
- Patio
- Porch
Utilities
- Central Air
- Heating System Uses Natural Gas
- Geothermal Heating and Cooling
Community Details
- Property has a Home Owners Association
- Poplar Hill Bluff Subdivision
Listing and Financial Details
- Legal Lot and Block 0004 / 4058
- Assessor Parcel Number 405800040000
Map
Home Values in the Area
Average Home Value in this Area
Tax History
| Year | Tax Paid | Tax Assessment Tax Assessment Total Assessment is a certain percentage of the fair market value that is determined by local assessors to be the total taxable value of land and additions on the property. | Land | Improvement |
|---|---|---|---|---|
| 2025 | $2,511 | $225,000 | $225,000 | $0 |
| 2024 | $2,561 | $225,000 | $225,000 | $0 |
| 2023 | $2,606 | $225,000 | $225,000 | $0 |
| 2022 | $2,615 | $225,000 | $225,000 | $0 |
| 2021 | $2,824 | $225,000 | $225,000 | $0 |
| 2020 | $2,592 | $225,000 | $225,000 | $0 |
Property History
| Date | Event | Price | List to Sale | Price per Sq Ft |
|---|---|---|---|---|
| 08/22/2025 08/22/25 | For Sale | $2,980,000 | -- | $754 / Sq Ft |
Source: Metro Search, Inc.
MLS Number: 1696081
APN: 405800040000
- 4501 Poplar Manor Rd
- 4500 Poplar Manor Rd
- 4502 Poplar Manor Rd
- 1618 Orchard Ave
- 1614 Lincoln Ave
- 1553 Taylor Ave
- 1540 Mckay Ave
- 1536 Lincoln Ave
- 1682 Trigg St
- 1671 Trigg St
- 1414 Belmar Dr
- 1718 Odaniel Ave Unit 7
- 1413 Falcon Dr
- 1320 Morgan Ave
- 1356 Trinity Park Dr
- 3501 Illinois Ave Unit B6
- 3501 Illinois Ave Unit B8
- 3018 Colonial Hill Rd
- 1136 Dove Rd
- 3403 Highland Preserve Way
- 1678 Cheak St
- 1508 Sylvan Wynde
- 3300 Preston Hwy
- 1800 Gardiner Ln Unit 3
- 3201 Leith Ln
- 2584 Greenup Rd
- 1852 Princeton Dr
- 5026 Quail Hollow Rd
- 2701 Delor Ave
- 1967 Goldsmith Ln
- 1214 Gilmore Ln
- 1106 Poplar Level Plaza
- 816 Melford Ave Unit 1
- 2242 Dundee Rd
- 1900 Bashford Manor Ln
- 2001 Peabody Ct
- 3507 Huon Dr
- 1810 Sils Ave
- 2115 Gladstone Ave Unit 2115 Carriage House
- 2055 Peabody Ln Unit 3







