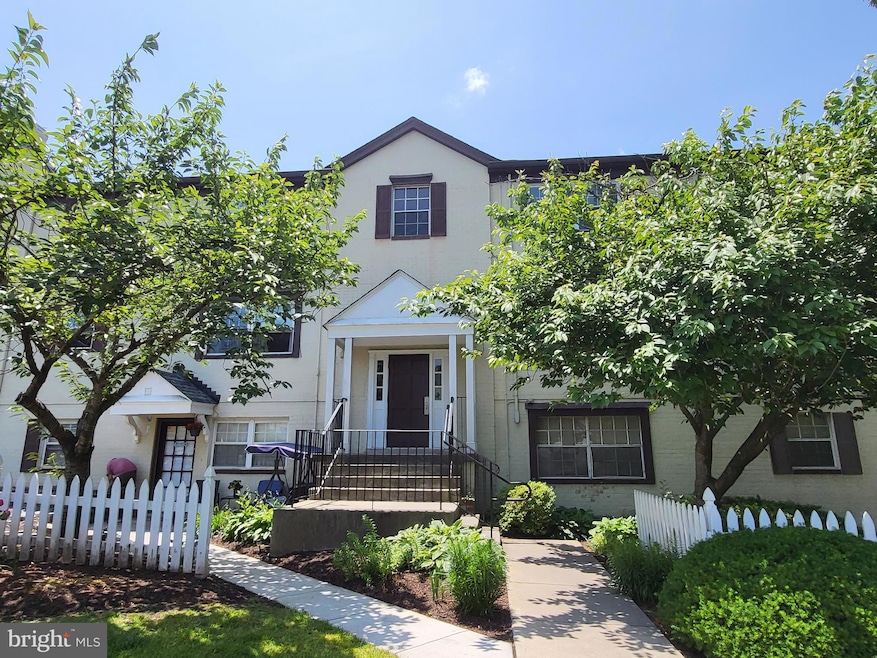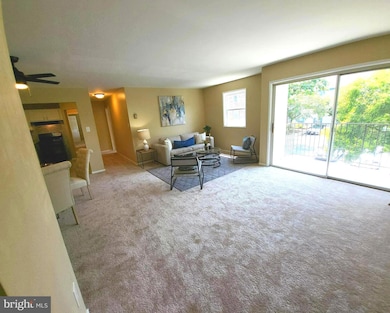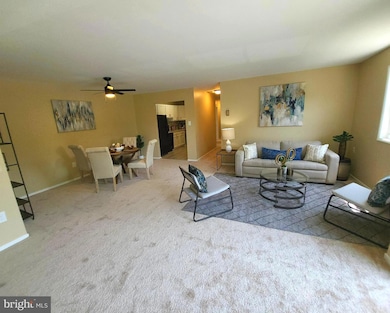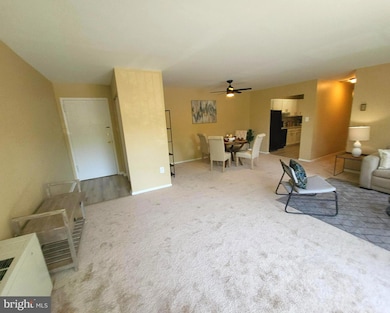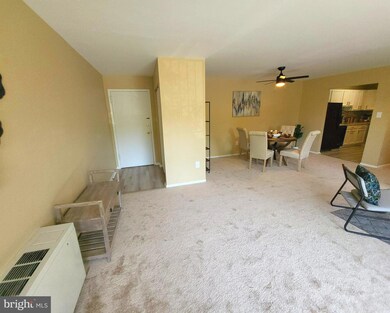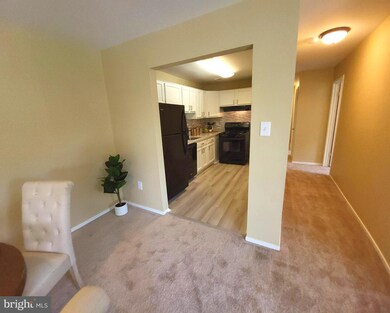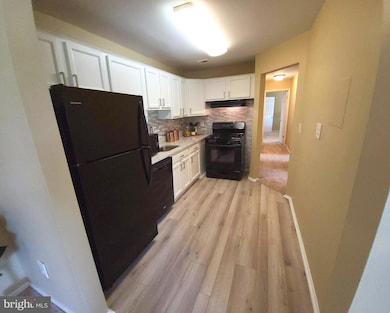4503 Romlon St Unit 102 Beltsville, MD 20705
Highlights
- Very Popular Property
- No HOA
- Brick Front
- Traditional Architecture
- Community Pool
- Central Air
About This Home
LOOK NO FURTHER!! This home does accept MD Home Choice Vouchers! This beautifully recently renovated 1,172 sq ft condo features 3 spacious bedrooms, 2 elegant bathrooms, new floors throughout, and a charming balcony. Enter into the main area consisting of the family room with dining area and lots of natural light. The kitchen features granite countertops, popular luxury large plank vinyl, and waterfall backsplash. Continue down the hallway past the first of two additional bedrooms each with ample closet space and upgraded guest bathroom. The owner’s suite features a fully renovated bathroom and walk-in closet with room for a King bed. Water, Sewer, A/C, Heat, and Electricity is included. The community has many common areas for sitting and relaxing in addition to a large private pool. This home is a minutes’ car ride or walking distance to local shopping and dining options. Did I mention there is secure storage and laundry options in the building?
Condo Details
Home Type
- Condominium
Est. Annual Taxes
- $2,417
Year Built
- Built in 1964
Parking
- Parking Lot
Home Design
- Traditional Architecture
- Brick Front
Interior Spaces
- 1,172 Sq Ft Home
- Property has 3 Levels
- Washer and Dryer Hookup
Bedrooms and Bathrooms
- 3 Main Level Bedrooms
- 2 Full Bathrooms
Utilities
- Central Air
- Heating Available
Listing and Financial Details
- Residential Lease
- Security Deposit $2,350
- No Smoking Allowed
- 12-Month Min and 60-Month Max Lease Term
- Available 4/1/25
- Assessor Parcel Number 17010081034
Community Details
Overview
- No Home Owners Association
- Association fees include gas, electricity, water
- Low-Rise Condominium
Recreation
- Community Pool
Pet Policy
- No Pets Allowed
Map
Source: Bright MLS
MLS Number: MDPG2147246
APN: 01-0081034
- 4505 Romlon St Unit 101
- 4509 Romlon St Unit 301
- 4413 Romlon St Unit 301
- 4407 Romlon St Unit 301
- 4403 Romlon St Unit 301
- 10436 43rd Ave
- 4614 Blackwood Rd
- 5020 Paducah Rd
- 5007 Odessa Rd
- 5122 Niagara Place
- 5006 Edgewood Rd
- 4000 Taunton Dr
- 4701 Marie St
- 9718 48th Place
- 9733 Narragansett Pkwy
- 9819 53rd Ave
- 4811 Howard Ave
- 4901 Howard Ave
- 4602 Kiernan Rd
- 4504 Yates Rd
- 10401 46th Ave
- 3905 Stoconga Dr
- 10209 Baltimore Ave
- 4708 Sellman Rd
- 5014 Nantucket Rd
- 4701 Marie St
- 9710 Rhode Island Ave
- 9310 Cherry Hill Rd
- 9615 51st Ave
- 9612 51st Ave
- 4917 Manheim Ave
- 9530 Baltimore Ave
- 4827 Indian Ln
- 3598 Powder Mill Rd
- 9409 52nd Ave
- 4703 Erie St
- 5003 Erie St
- 9122 Baltimore Ave
- 9113-9137 Baltimore Ave
- 11216 Cherry Hill Rd Unit Cherry Hill Rd Condo
