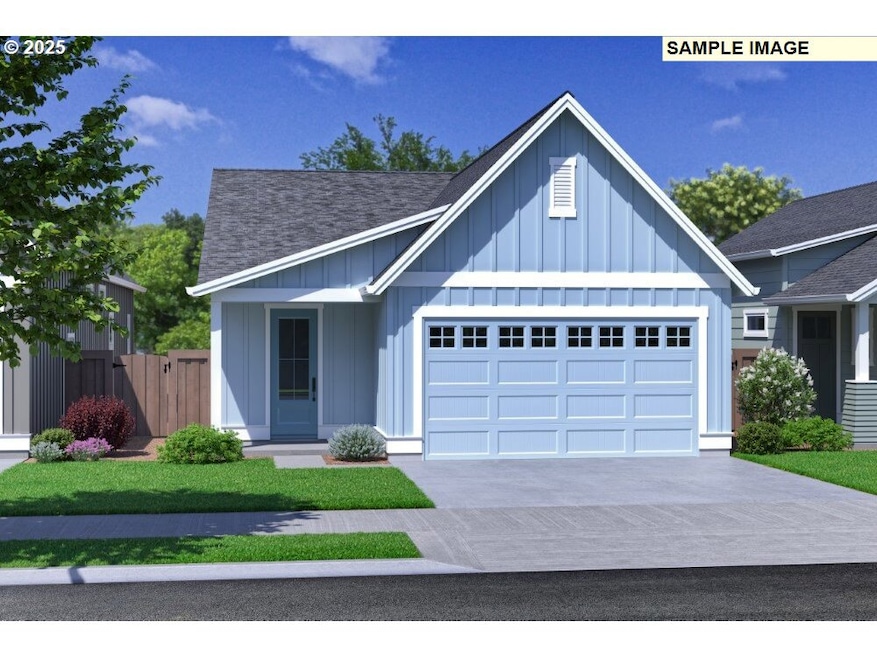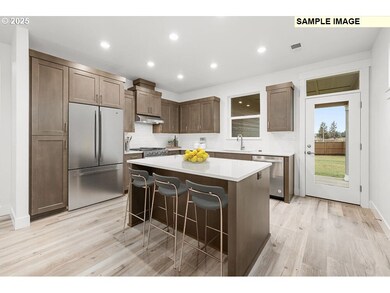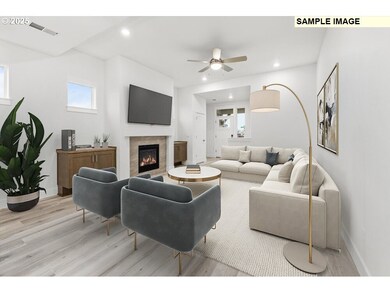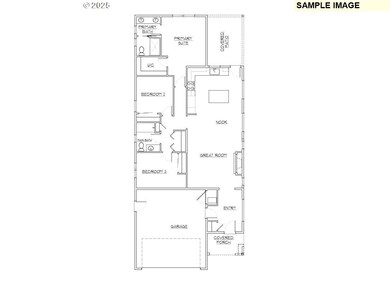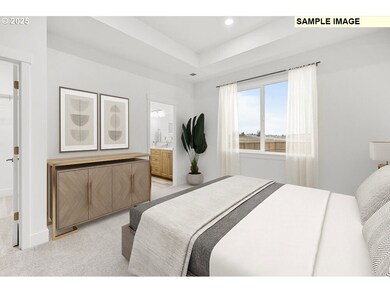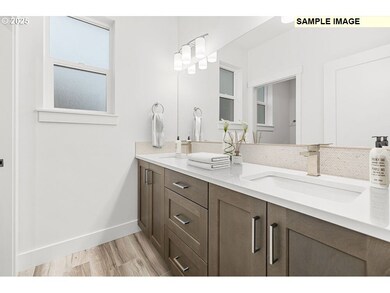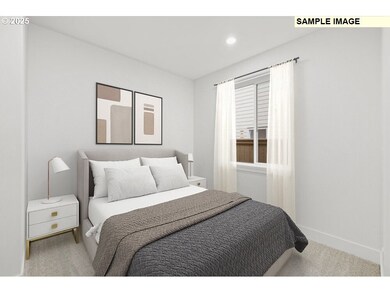4503 S 39th Place Ridgefield, WA 98642
Estimated payment $3,664/month
Highlights
- Fitness Center
- Farmhouse Style Home
- Quartz Countertops
- New Construction
- High Ceiling
- Private Yard
About This Home
New single level floorplan with all the charm packaged into a cozy 1425 sq ft, 3 bed, 2 bath, 2 car garage home. Model home open Friday-Tuesday 12-4. Check with agent if buyer has time to make interior selections and add upgrades. Rear landscaping upgraded added to this home. Located in the picturesque city of Ridgefield is Sanderling Park. Southwest Washington is known for its abundance of nature and Sanderling Park does not disappoint. There are plenty of nearby trails, parks, and the Lake River for boating and fishing. Ridgefield is only a 20-minute drive to the Portland metro which gives residents access to all the amenities of a large metro area while enjoying the small town life. Living in this community will allow you to admire the beauty of Southwest Washington while enjoying the luxury of a Pahlisch home.Sanderling Park is a master-planned community that accentuates the beauty of the surrounding area and offers plenty of outdoor recreation opportunities. Homeowners here can enjoy the surrounding parks and trails, community playground, and private community clubhouse and pool. Residents can spend the day at the nearby Tri-Mountain golf course before enjoying one of the multiple award-winning vineyards/wineries located around Ridgefield. With access to the historic downtown shops, dining, and arts quarter, the local community is vibrant and amenity-rich. Imagine yourself coming home from a day at the shops and enjoying a relaxing dinner in your expansive kitchen. Or, picture working from your home office space with all the convenience and quality of your Pahlisch Home. Sanderling Park is a community of practical luxuries.
Home Details
Home Type
- Single Family
Year Built
- Built in 2025 | New Construction
Lot Details
- 6,969 Sq Ft Lot
- Fenced
- Landscaped
- Sprinkler System
- Private Yard
HOA Fees
- $148 Monthly HOA Fees
Parking
- 2 Car Attached Garage
- Garage on Main Level
- Garage Door Opener
- Driveway
- On-Street Parking
Home Design
- Proposed Property
- Farmhouse Style Home
- Composition Roof
- Board and Batten Siding
- Lap Siding
- Concrete Perimeter Foundation
Interior Spaces
- 1,425 Sq Ft Home
- 1-Story Property
- High Ceiling
- Gas Fireplace
- Double Pane Windows
- Vinyl Clad Windows
- Family Room
- Living Room
- Dining Room
- First Floor Utility Room
- Laundry Room
- Crawl Space
Kitchen
- Built-In Range
- Range Hood
- Microwave
- Dishwasher
- Stainless Steel Appliances
- Quartz Countertops
Bedrooms and Bathrooms
- 3 Bedrooms
- 2 Full Bathrooms
- Walk-in Shower
Accessible Home Design
- Accessibility Features
- Level Entry For Accessibility
- Minimal Steps
Outdoor Features
- Covered Patio or Porch
Schools
- South Ridge Elementary School
- View Ridge Middle School
- Ridgefield High School
Utilities
- Cooling Available
- 95% Forced Air Heating System
- Heating System Uses Gas
- Heat Pump System
- High Speed Internet
Listing and Financial Details
- Builder Warranty
- Home warranty included in the sale of the property
- Assessor Parcel Number New Construction
Community Details
Overview
- Sanderling Park Owners Association, Phone Number (541) 617-7006
- Sanderling Park Subdivision
- On-Site Maintenance
Amenities
- Common Area
- Meeting Room
Recreation
- Fitness Center
- Community Pool
- Snow Removal
Security
- Resident Manager or Management On Site
Map
Home Values in the Area
Average Home Value in this Area
Property History
| Date | Event | Price | Change | Sq Ft Price |
|---|---|---|---|---|
| 04/28/2025 04/28/25 | Pending | -- | -- | -- |
| 01/31/2025 01/31/25 | For Sale | $557,900 | -- | $392 / Sq Ft |
Source: Regional Multiple Listing Service (RMLS)
MLS Number: 187049854
- 22608 NW 36th Ave
- The Harrison Plan at Sanderling Park
- The Laurel Plan at Sanderling Park
- The Siskiyou Plan at Sanderling Park
- The Canton Plan at Sanderling Park
- The Sydney Plan at Sanderling Park
- The Steen Plan at Sanderling Park
- The Orchard Plan at Sanderling Park
- The Morgan Plan at Sanderling Park
- The Benjamin Plan at Sanderling Park
- The Caldwell Plan at Sanderling Park
- The Tahoma Plan at Sanderling Park
- 4524 S 44th Ln
- 4610 S Arwana Ln
- 4605 S Arwana Ln
- 4613 S Arwana Ln
- 3815 S Arwana Ln
- 3825 S Arwana Ln
- 3839 S Arwana Ln
- 3831 S Arwana Ln
