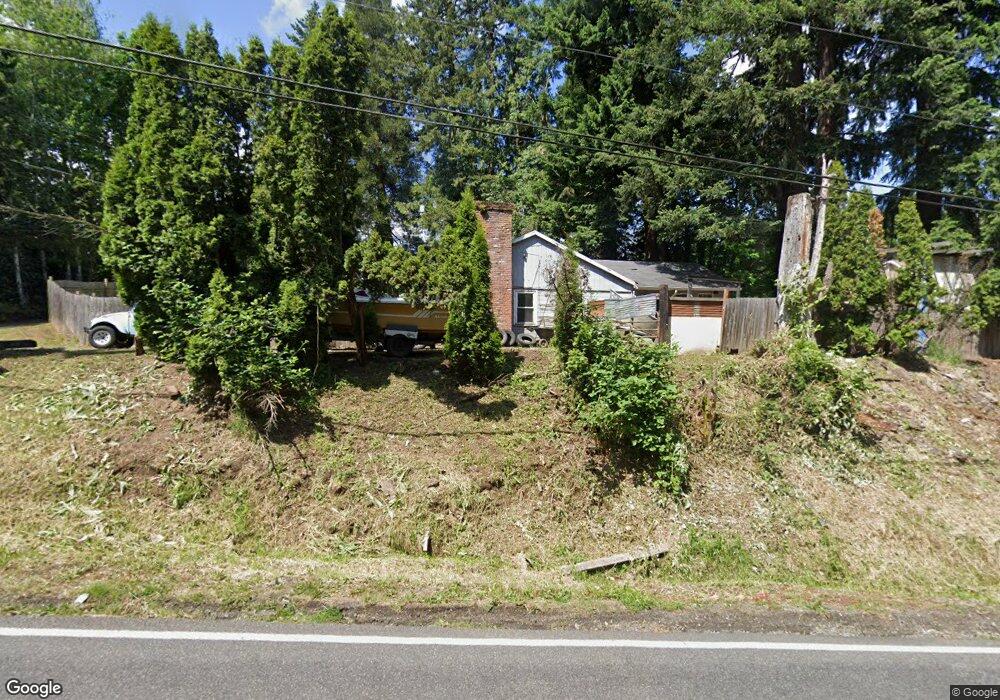4503 SE 282nd Ave Gresham, OR 97080
Sandy River NeighborhoodEstimated Value: $474,000 - $478,158
3
Beds
3
Baths
1,871
Sq Ft
$254/Sq Ft
Est. Value
About This Home
This home is located at 4503 SE 282nd Ave, Gresham, OR 97080 and is currently estimated at $476,079, approximately $254 per square foot. 4503 SE 282nd Ave is a home located in Multnomah County with nearby schools including Powell Valley Elementary School, Gordon Russell Middle School, and Sam Barlow High School.
Ownership History
Date
Name
Owned For
Owner Type
Purchase Details
Closed on
Nov 21, 2014
Sold by
Hetterscheid Donald F and Hetterscheid Donya F
Bought by
Hetterscheid Donya F
Current Estimated Value
Home Financials for this Owner
Home Financials are based on the most recent Mortgage that was taken out on this home.
Original Mortgage
$154,750
Outstanding Balance
$117,847
Interest Rate
3.92%
Mortgage Type
New Conventional
Estimated Equity
$358,232
Purchase Details
Closed on
Jan 17, 2001
Sold by
Laufman Debra D
Bought by
Hetterscheid Donald F and Hetterscheid Donya F
Home Financials for this Owner
Home Financials are based on the most recent Mortgage that was taken out on this home.
Original Mortgage
$178,833
Interest Rate
7.41%
Mortgage Type
VA
Create a Home Valuation Report for This Property
The Home Valuation Report is an in-depth analysis detailing your home's value as well as a comparison with similar homes in the area
Home Values in the Area
Average Home Value in this Area
Purchase History
| Date | Buyer | Sale Price | Title Company |
|---|---|---|---|
| Hetterscheid Donya F | -- | Stewart Title | |
| Hetterscheid Donald F | $173,625 | First American Title Co |
Source: Public Records
Mortgage History
| Date | Status | Borrower | Loan Amount |
|---|---|---|---|
| Open | Hetterscheid Donya F | $154,750 | |
| Closed | Hetterscheid Donald F | $178,833 |
Source: Public Records
Tax History
| Year | Tax Paid | Tax Assessment Tax Assessment Total Assessment is a certain percentage of the fair market value that is determined by local assessors to be the total taxable value of land and additions on the property. | Land | Improvement |
|---|---|---|---|---|
| 2025 | $4,254 | $223,810 | -- | -- |
| 2024 | $4,066 | $217,300 | -- | -- |
| 2023 | $3,977 | $210,980 | $0 | $0 |
| 2022 | $3,876 | $204,840 | $0 | $0 |
| 2021 | $3,772 | $198,880 | $0 | $0 |
| 2020 | $3,550 | $193,090 | $0 | $0 |
| 2019 | $3,460 | $187,470 | $0 | $0 |
| 2018 | $3,298 | $182,010 | $0 | $0 |
| 2017 | $3,169 | $176,710 | $0 | $0 |
| 2016 | $2,795 | $171,570 | $0 | $0 |
| 2015 | $2,734 | $166,580 | $0 | $0 |
| 2014 | $2,674 | $161,730 | $0 | $0 |
Source: Public Records
Map
Nearby Homes
- 5856 SE Woodland Dr
- 1478 SE Pheasant Ave
- 1490 SE Pheasant Ave
- Pepperwood Plan at The Vineyards at Blue Pearl
- Glacier Plan at The Vineyards at Blue Pearl
- 1494 SE Pheasant Ave
- 5827 SE 16th Loop
- 6192 SE 15th St
- 6103 SE 16th St
- 6109 SE 16th St
- 6115 SE 16th St
- 6171 SE 16th St
- 6187 SE 16th St
- 1649 SE Night Heron Way
- 1077 SE Dogwood Ln
- 4724 SE Powell Valley Rd
- 6421 SE 22nd St
- 6443 SE 22nd St
- 760 SE Williams Rd
- 1536 SE Condor Ave
- 0 SE 282nd Ave
- 4410 SE 282nd Ave
- 4510 SE 282nd Ave
- 1025 SE 282nd Ave
- 4524 SE 282nd Ave
- 4560 SE 282nd Ave
- 5849 SE 10th St
- 28349 SE K W Anderson Rd
- 5817 SE 10th St
- 1030 SE Mimosa Dr
- 1040 SE 282nd Ave
- 1066 SE Mimosa Dr
- 5789 SE 10th St
- 28349 SE Wk Anderson Rd
- 28349 SE Kw Anderson Rd
- 1098 SE Mimosa Dr
- 1060 SE 282nd Ave
- 5761 SE 10th St
- 1114 SE Mimosa Dr
- 1033 SE Mimosa Dr
