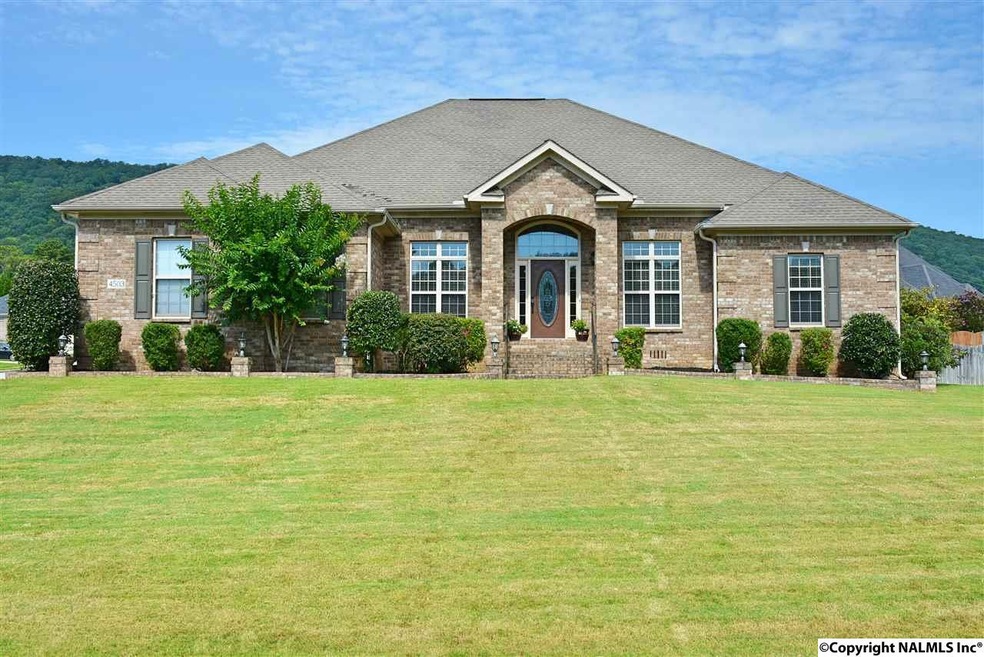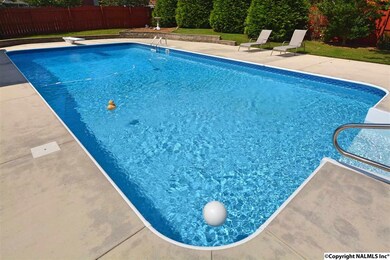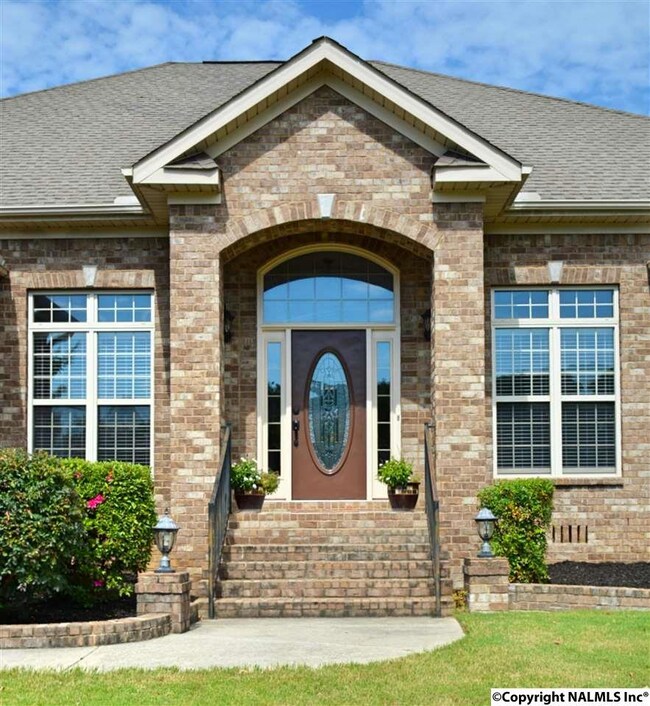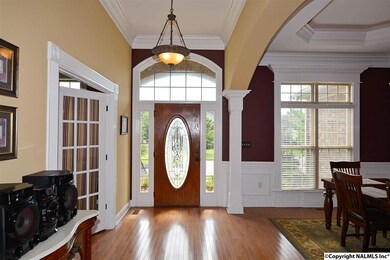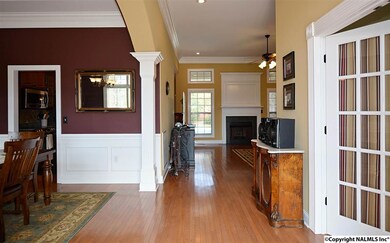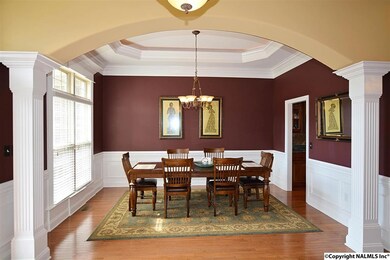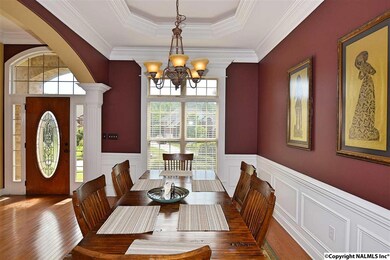
4503 Tree Ridge Cir SE Owens Cross Roads, AL 35763
Hampton Cove NeighborhoodHighlights
- Central Heating and Cooling System
- Goldsmith-Schiffman Elementary School Rated A-
- Gas Log Fireplace
About This Home
As of June 2022Beautiful full brick rancher with a salt water pool. Home has been well maintained and upgraded to include a tiled shower in the guest bathroom, His/Her walk in master closets with the “her” closet having built in’s for storage, new stainless steel appliances and an HVAC that is only a year old. The open floor plan includes close- off doors to all guest bedrooms, a "teen suite" with a shower/tub combo, wood floors throughout, and a covered patio with cable access. The property is near Hayes Nature Preserve, mountains, and shopping centers. It's only minutes from Jones Valley and the Medical District.
Last Buyer's Agent
Brian Wilson
eXp Realty LLC Northern License #118029

Home Details
Home Type
- Single Family
Est. Annual Taxes
- $2,712
Year Built
- 2006
Lot Details
- 0.41 Acre Lot
- Lot Dimensions are 95 x 150
HOA Fees
- $38 Monthly HOA Fees
Interior Spaces
- 2,447 Sq Ft Home
- Property has 1 Level
- Gas Log Fireplace
- Crawl Space
Kitchen
- Oven or Range
- Microwave
- Dishwasher
Bedrooms and Bathrooms
- 4 Bedrooms
- 3 Full Bathrooms
Schools
- Hampton Cove Elementary School
- Huntsville High School
Utilities
- Central Heating and Cooling System
Community Details
- HOA Resources Association
- Hampton Ridge Subdivision
Listing and Financial Details
- Tax Lot 49
- Assessor Parcel Number 0891807350000073.052
Ownership History
Purchase Details
Home Financials for this Owner
Home Financials are based on the most recent Mortgage that was taken out on this home.Purchase Details
Home Financials for this Owner
Home Financials are based on the most recent Mortgage that was taken out on this home.Purchase Details
Home Financials for this Owner
Home Financials are based on the most recent Mortgage that was taken out on this home.Purchase Details
Home Financials for this Owner
Home Financials are based on the most recent Mortgage that was taken out on this home.Purchase Details
Home Financials for this Owner
Home Financials are based on the most recent Mortgage that was taken out on this home.Map
Similar Homes in the area
Home Values in the Area
Average Home Value in this Area
Purchase History
| Date | Type | Sale Price | Title Company |
|---|---|---|---|
| Deed | $471,000 | Judge Alan P | |
| Deed | $375,000 | None Available | |
| Warranty Deed | $290,000 | None Available | |
| Deed | $283,000 | None Available | |
| Deed | -- | -- |
Mortgage History
| Date | Status | Loan Amount | Loan Type |
|---|---|---|---|
| Open | $50,000 | Credit Line Revolving | |
| Open | $329,700 | New Conventional | |
| Previous Owner | $300,000 | New Conventional | |
| Previous Owner | $296,235 | VA | |
| Previous Owner | $289,084 | VA | |
| Previous Owner | $238,993 | New Conventional | |
| Previous Owner | $59,748 | Stand Alone Second | |
| Previous Owner | $237,200 | Construction |
Property History
| Date | Event | Price | Change | Sq Ft Price |
|---|---|---|---|---|
| 06/17/2022 06/17/22 | Sold | $471,000 | +7.0% | $192 / Sq Ft |
| 05/07/2022 05/07/22 | Pending | -- | -- | -- |
| 05/05/2022 05/05/22 | For Sale | $440,000 | +17.3% | $180 / Sq Ft |
| 04/26/2021 04/26/21 | Off Market | $375,000 | -- | -- |
| 01/25/2021 01/25/21 | Sold | $375,000 | +1.6% | $153 / Sq Ft |
| 12/16/2020 12/16/20 | Pending | -- | -- | -- |
| 12/15/2020 12/15/20 | For Sale | $369,000 | +27.2% | $151 / Sq Ft |
| 02/10/2019 02/10/19 | Off Market | $290,000 | -- | -- |
| 11/09/2018 11/09/18 | Sold | $290,000 | 0.0% | $119 / Sq Ft |
| 09/17/2018 09/17/18 | Pending | -- | -- | -- |
| 08/12/2018 08/12/18 | For Sale | $290,000 | +2.5% | $119 / Sq Ft |
| 11/07/2013 11/07/13 | Off Market | $283,000 | -- | -- |
| 08/09/2013 08/09/13 | Sold | $283,000 | -5.6% | $110 / Sq Ft |
| 07/10/2013 07/10/13 | Pending | -- | -- | -- |
| 03/04/2013 03/04/13 | For Sale | $299,900 | -- | $116 / Sq Ft |
Tax History
| Year | Tax Paid | Tax Assessment Tax Assessment Total Assessment is a certain percentage of the fair market value that is determined by local assessors to be the total taxable value of land and additions on the property. | Land | Improvement |
|---|---|---|---|---|
| 2024 | $2,712 | $47,580 | $9,000 | $38,580 |
| 2023 | $2,712 | $46,460 | $9,000 | $37,460 |
| 2022 | $2,062 | $36,380 | $4,500 | $31,880 |
| 2021 | $1,846 | $32,660 | $4,500 | $28,160 |
| 2020 | $1,753 | $31,050 | $4,500 | $26,550 |
| 2019 | $1,692 | $29,990 | $4,500 | $25,490 |
| 2018 | $1,670 | $29,620 | $0 | $0 |
| 2017 | $1,670 | $29,620 | $0 | $0 |
| 2016 | $1,670 | $29,620 | $0 | $0 |
| 2015 | $1,670 | $29,620 | $0 | $0 |
| 2014 | $1,735 | $30,740 | $0 | $0 |
Source: ValleyMLS.com
MLS Number: 1100849
APN: 18-07-35-0-000-073.052
- 4508 Tree Ridge Cir SE
- 6807 Hampton Bend Cir SE
- 30 Watson Grande Way SE
- 32 Watson Grande Way SE
- 46 Watson Grande Way SE
- 7010 Ridge Crest Rd SE
- 1762 Old Big Cove Rd SE
- 7043 Ridge Crest Rd SE
- 6807 Breyerton Way SE
- 1796 Old Big Cove Rd SE
- 6527 Oak Meadow Dr SE
- 6521 Oak Meadow Dr SE
- 4728 Saddle Ridge Dr SE
- 7014 Ridge Crest Rd SE Unit LOT40
- 4702 Short Line Cir SE
- 7012 Ridge Crest Rd SE Unit LOT 41
- 4810 Inglewood Ct SE
- 4704 Short Line Cir SE
- 7019 Ridge Crest Rd SE Unit LOT 45
- 4814 Inglewood Ct SE
