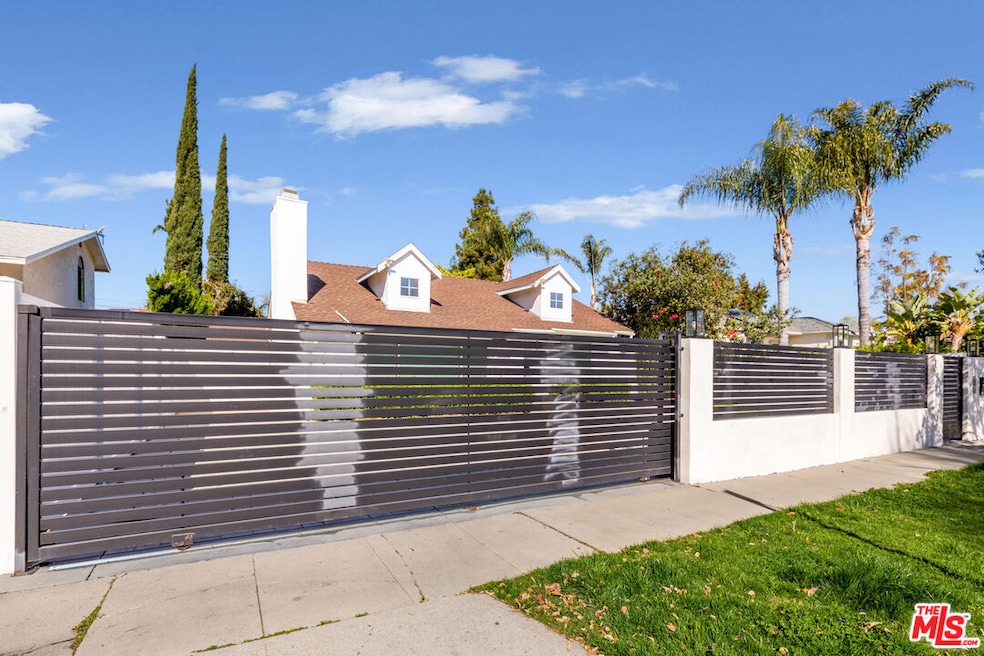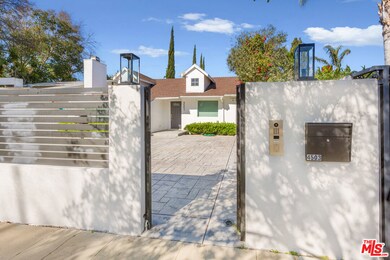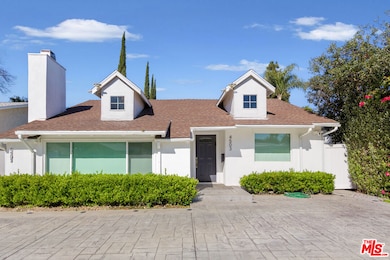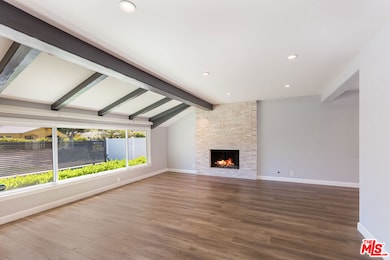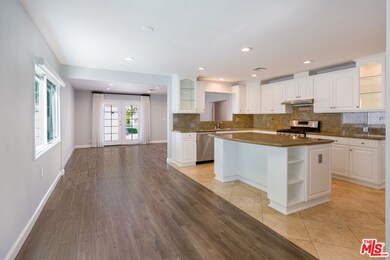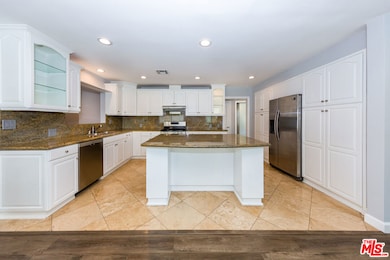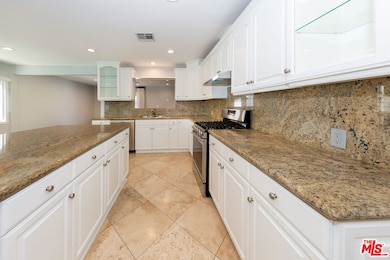4503 Vesper Ave Sherman Oaks, CA 91403
Highlights
- Detached Guest House
- Spa
- Contemporary Architecture
- Van Nuys High School Rated A
- Auto Driveway Gate
- Bonus Room
About This Home
This stunning contemporary-style residence, fully renovated to perfection, alongside a newly constructed Accessory Dwelling Unit (ADU), is nestled in the highly sought-after Sherman Oaks area, just steps away from Ventura Blvd. Enclosed within secure gates with controlled access and designed with elegant stone pavers, the property boasts impressive curb appeal, featuring a lengthy driveway and ample on-site parking. Step inside to discover an exceptional open floor plan flooded with natural light. The welcoming entry leads to a spacious living room, complete with a cozy fireplace, seamlessly flowing into the formal dining area and expansive gourmet kitchen. The kitchen is equipped with a central island, abundant of modern cabinetry, granite countertops, and top-of-the-line appliances including a refrigerator, gas stove, and dishwasher. The adjacent family room offers easy access to the backyard, perfect for indoor-outdoor living. The residence includes two generously sized secondary bedrooms sharing a beautifully tiled full bathroom with a stylish shower stall. Additionally, there is a luxurious master suite featuring a sizable bedroom with a walk-in closet, and a master bathroom boasting a large spa, separate stall shower, and double sinks. The master suite conveniently opens to the backyard. A separate, never-before-lived-in ADU provides added versatility, complete with its own bathroom featuring a stall shower, kitchen, and central heating and cooling system, ideal for accommodating in-laws or guests. Outside, the lovely yard showcases a spacious grassy area dotted with fruit trees, complemented by a separate storage room. Additional highlights of this exceptional property include high-end finishes, new wood and laminate flooring, fresh paint throughout, indoor laundry facilities, recessed lighting, and complete security within the gated confines, surrounded by single-family homes on three sides. Perfect for entertaining, this home is ideally located just steps from Ventura Blvd, offering easy access to fine dining, shopping, and entertainment options. Conveniently situated near the 101 and 405 freeways, Sherman Oaks Galleria, and Westfield Fashion Square, this residence epitomizes luxurious California living at its finest.
Home Details
Home Type
- Single Family
Est. Annual Taxes
- $17,959
Year Built
- Built in 1950 | Remodeled
Lot Details
- 6,755 Sq Ft Lot
- Lot Dimensions are 50x135
- Fenced Yard
- Gated Home
- Wrought Iron Fence
- Vinyl Fence
- Landscaped
- Rectangular Lot
- Level Lot
- Sprinkler System
- Lawn
- Back and Front Yard
- Property is zoned LAR1
Home Design
- Contemporary Architecture
- Shingle Roof
- Composition Roof
- Copper Plumbing
Interior Spaces
- 2,400 Sq Ft Home
- 1-Story Property
- Entryway
- Separate Family Room
- Living Room with Fireplace
- Dining Area
- Bonus Room
- Center Hall
- Security Lights
Kitchen
- Oven or Range
- Freezer
- Dishwasher
- Granite Countertops
- Disposal
Flooring
- Laminate
- Stone
- Tile
Bedrooms and Bathrooms
- 4 Bedrooms
- Walk-In Closet
- Spa Bath
Laundry
- Laundry Room
- Dryer
- Washer
Parking
- 6 Parking Spaces
- Driveway
- Auto Driveway Gate
- Guest Parking
- Uncovered Parking
Additional Features
- Spa
- Detached Guest House
- Central Heating and Cooling System
Community Details
- Pets Allowed
Listing and Financial Details
- Security Deposit $7,295
- Tenant pays for cable TV, electricity, gardener, gas, insurance, trash collection, water
- 12 Month Lease Term
- Assessor Parcel Number 2265-006-013
Map
Source: The MLS
MLS Number: 25546433
APN: 2265-006-013
- 4503 Tobias Ave
- 4533 Vista Del Monte Ave Unit 201
- 4501 Cedros Ave Unit 338
- 4501 Cedros Ave Unit 308
- 4625 Vesper Ave
- 4634 Vesper Ave
- 4615 Cedros Ave
- 4542 Willis Ave Unit 206
- 4630 Willis Ave Unit 205
- 4712 Cedros Ave
- 14569 Benefit St Unit 102
- 14569 Benefit St Unit 212
- 14630 Dickens St Unit 210
- 14630 Dickens St Unit 102
- 4700 Natick Ave Unit 310
- 4323 Van Nuys Blvd
- 14506 Benefit St Unit 103
- 4647 Willis Ave Unit 217
- 4707 Willis Ave Unit 110
- 14844 Dickens St Unit 208
- 4509 Vista Del Monte Ave Unit 1
- 4544 Tobias Ave
- 4444 Cedros Ave
- 14636-14638 Moorpark St
- 14550 Moorpark St Unit 14550
- 4501 Cedros Ave Unit 207
- 4625 Vesper Ave
- 4540 Natick Ave Unit 207
- 4634 Vesper Ave
- 4632 Natick Ave
- 4600 Willis Ave
- 14701 Dickens St Unit 5
- 14701 Dickens St Unit 8
- 14701 Dickens St
- 14630 Dickens St Unit 203
- 14520 Dickens St Unit 211
- 4700 Natick Ave Unit 210
- 4700 Natick Ave Unit 21
- 4734 Tobias Ave
- 4717 Cedros Ave
