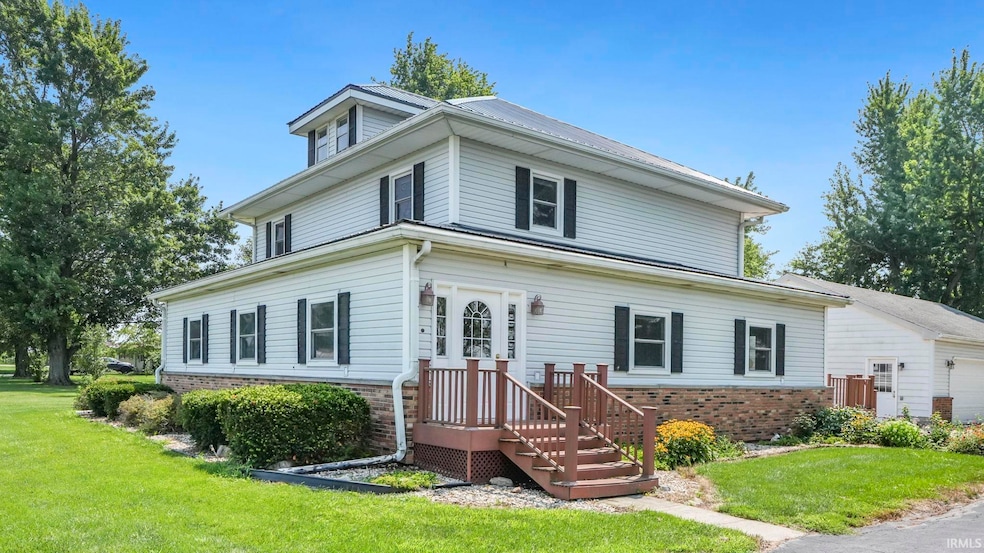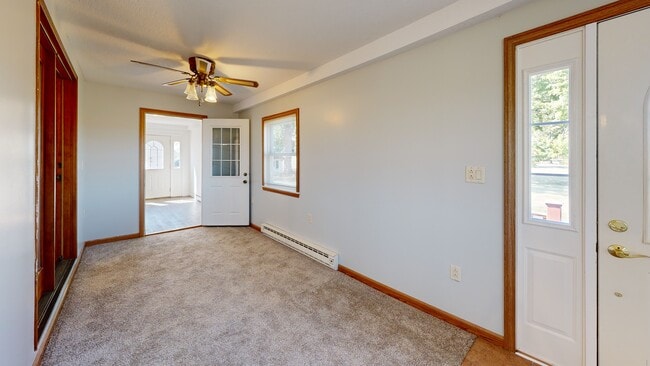
Estimated payment $1,951/month
Highlights
- Primary Bedroom Suite
- Walk-In Closet
- Level Lot
- 5 Car Detached Garage
- Forced Air Heating and Cooling System
About This Home
REDUCED PRICE! MOTIVATED SELLERS! This house is in a great location in Yoder on Yoder Road. This home offers 3 bedrooms upstairs with a full bathroom and one potential HUGE primary bedroom on the main floor with a very large connected full bathroom. If flex areas for offices, craft rooms, etc. is something on your wish list you are in luck with multiple areas that would be perfect! You will love that this home has a main level spacious laundry room as well. This home also has an unfinished basement that is has great dry storage and would work for an indoor workout or shop area. If that isn't enough storage there is attic storage upstairs or tons of storage potential in the MULTIPLE OUTBUILDINGS 28x40, 34x16 and 11x10. This home checks all the boxes for any hobby you may be into! There is even a great garden area on the property and area for chickens! If you have been craving space in the country with still being near Fort Wayne this may be the home for you! Book your private tour today!
Home Details
Home Type
- Single Family
Est. Annual Taxes
- $2,184
Year Built
- Built in 1923
Lot Details
- 1.3 Acre Lot
- Lot Dimensions are 260x220
- Rural Setting
- Level Lot
- Property is zoned A1
Parking
- 5 Car Detached Garage
- Driveway
Home Design
- Brick Exterior Construction
- Poured Concrete
- Shingle Roof
- Metal Roof
- Vinyl Construction Material
Interior Spaces
- 2-Story Property
- Electric Dryer Hookup
Bedrooms and Bathrooms
- 4 Bedrooms
- Primary Bedroom Suite
- Walk-In Closet
Unfinished Basement
- Basement Fills Entire Space Under The House
- Block Basement Construction
Schools
- Waynedale Elementary School
- Miami Middle School
- Wayne High School
Utilities
- Forced Air Heating and Cooling System
- Private Company Owned Well
- Well
- Septic System
Listing and Financial Details
- Assessor Parcel Number 02-17-32-200-001.000-059
- $5,000 Seller Concession
Map
Home Values in the Area
Average Home Value in this Area
Tax History
| Year | Tax Paid | Tax Assessment Tax Assessment Total Assessment is a certain percentage of the fair market value that is determined by local assessors to be the total taxable value of land and additions on the property. | Land | Improvement |
|---|---|---|---|---|
| 2024 | $2,117 | $271,300 | $33,600 | $237,700 |
| 2022 | $1,800 | $236,000 | $31,300 | $204,700 |
| 2021 | $1,599 | $204,600 | $31,300 | $173,300 |
| 2020 | $1,487 | $189,600 | $31,300 | $158,300 |
| 2019 | $1,247 | $165,200 | $31,300 | $133,900 |
| 2018 | $1,219 | $161,500 | $31,300 | $130,200 |
| 2017 | $1,253 | $159,800 | $31,300 | $128,500 |
| 2016 | $1,202 | $153,100 | $31,300 | $121,800 |
| 2014 | $1,141 | $147,200 | $31,300 | $115,900 |
| 2013 | $1,068 | $141,900 | $28,100 | $113,800 |
Property History
| Date | Event | Price | Change | Sq Ft Price |
|---|---|---|---|---|
| 09/02/2025 09/02/25 | Price Changed | $335,000 | -2.9% | $140 / Sq Ft |
| 08/26/2025 08/26/25 | Price Changed | $345,000 | -1.4% | $144 / Sq Ft |
| 08/04/2025 08/04/25 | For Sale | $350,000 | +89.2% | $146 / Sq Ft |
| 11/01/2019 11/01/19 | Sold | $185,000 | 0.0% | $77 / Sq Ft |
| 09/17/2019 09/17/19 | Pending | -- | -- | -- |
| 09/15/2019 09/15/19 | For Sale | $185,000 | -- | $77 / Sq Ft |
Purchase History
| Date | Type | Sale Price | Title Company |
|---|---|---|---|
| Warranty Deed | $183,465 | Centurion Land Title | |
| Warranty Deed | $185,000 | Centurion Land Title Inc | |
| Interfamily Deed Transfer | -- | None Available |
Mortgage History
| Date | Status | Loan Amount | Loan Type |
|---|---|---|---|
| Open | $184,409 | New Conventional | |
| Closed | $181,649 | FHA | |
| Closed | $181,649 | FHA | |
| Previous Owner | $102,400 | Credit Line Revolving |
About the Listing Agent
Jason's Other Listings
Source: Indiana Regional MLS
MLS Number: 202530583
APN: 02-17-32-200-001.000-059
- 4102 W South County Line Rd
- 2316 Pleasant Ridge Dr
- 2414 S County Line Rd W
- 00 W Yoder Rd
- 10850 N State Road 1
- 10294 N 100 E
- 13815 Branstrator Rd
- 15735 Thiele Rd
- 702 N Melching Dr
- 11749 N 200 W
- 3703 E 1000 N
- 1600 Winters Rd
- 116 E Lafever St
- 11136 N 200 W
- 124 S Maxine Dr
- 314 Greenwood Trail
- Lot 5 Majic Port Ln
- Lot 4 Majic Port Ln
- Lot 3 Majic Port Ln
- Lot 2 Majic Port Ln
- 2901 St Louis Ave
- 3202 Mcarthur Dr
- 11211 Calera Passage
- 3047 Boardwalk Cir
- 7214 Hickory Creek Dr
- 6821-6885 Lower Huntington Rd
- 7501 Lakeridge Dr
- 8310 Bridgeway Blvd
- 502 Dolphin Dr
- 220 E Hoover Dr
- 2015 Fox Point Trail
- 522 Pinegrove Ln
- 6101 Cornwallis Dr
- 8309 W Jefferson Blvd
- 2008 Woodhaven Dr
- 8045 Oriole Ave
- 1004-1006 Fayette Dr
- 5495 Coventry Ln
- 5605 W Hills Rd
- 4499 Coventry Pkwy






