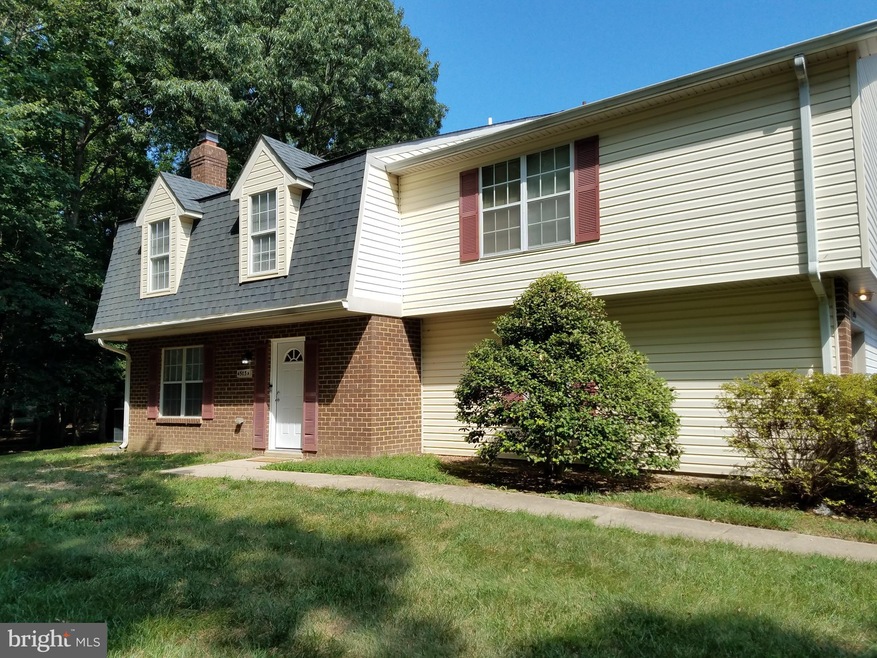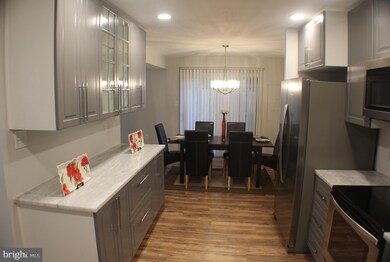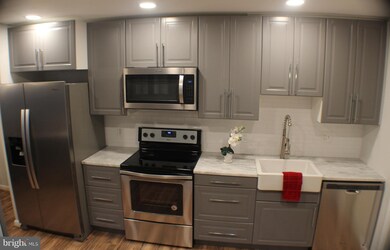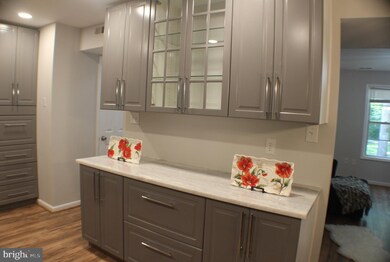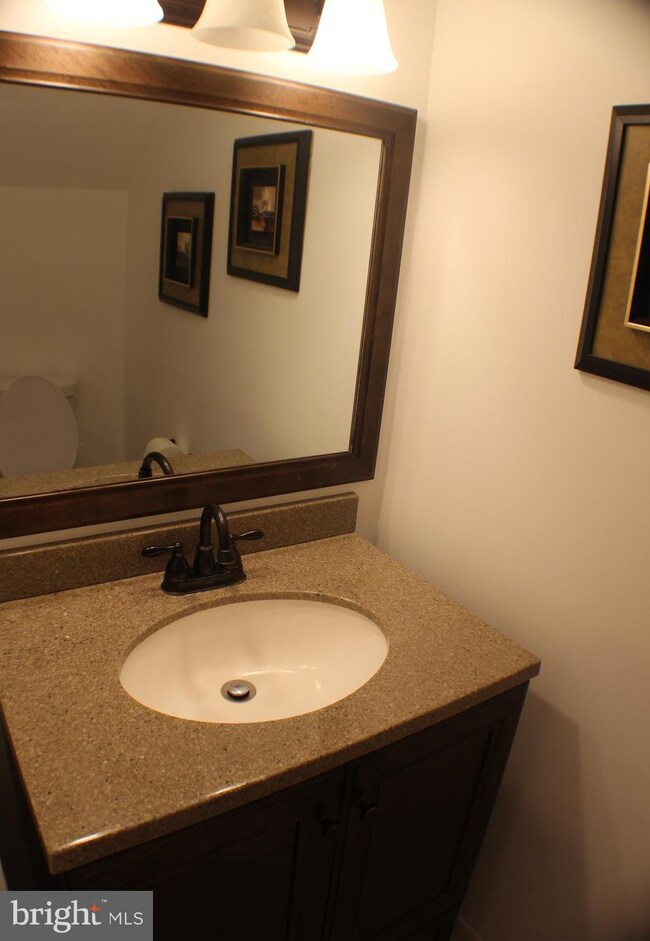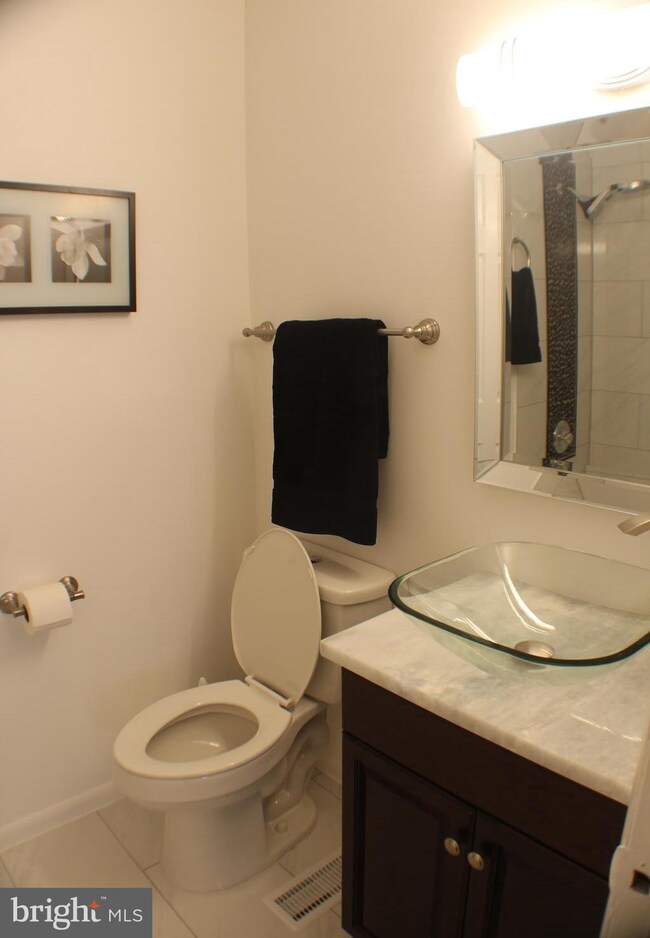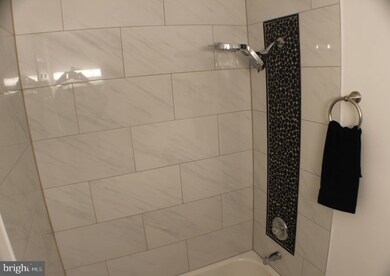
4503A Ruston Place Unit 43-K Waldorf, MD 20602
Saint Charles NeighborhoodEstimated Value: $231,000 - $269,000
Highlights
- Traditional Architecture
- Community Pool
- Jogging Path
- 1 Fireplace
- Community Center
- 1 Car Direct Access Garage
About This Home
As of October 2019GEORGEOUS, AWESOME 2 Level, 3 Bdrm, 2.5 Baths, Beautifully Updated End Unit! New Refrigerator, Dishwasher, Stove, and Microwave! Newly Renovated Kitchen, Granite Counter Tops, Wood Floors, Beautifully Renovated Bathrooms, New HVAC, New Water Heater, Lots of Kitchen Cabinet Space, Attached Garage and Much, Much More! ! ! DON'T LET THIS ONE GET AWAY ! ! !
Last Listed By
Anthony Saunders
EXIT Landmark Realty Lorton Listed on: 08/10/2019
Townhouse Details
Home Type
- Townhome
Est. Annual Taxes
- $1,588
Year Built
- Built in 1977
Lot Details
- 741
HOA Fees
Parking
- 1 Car Direct Access Garage
- Side Facing Garage
- Garage Door Opener
- Driveway
- Off-Street Parking
Home Design
- Traditional Architecture
- Vinyl Siding
- Brick Front
Interior Spaces
- 1,350 Sq Ft Home
- Property has 2 Levels
- Ceiling Fan
- 1 Fireplace
- Laundry on main level
Bedrooms and Bathrooms
- 3 Bedrooms
Schools
- Eva Turner Elementary School
- Benjamin Stoddert Middle School
Utilities
- Forced Air Heating and Cooling System
Listing and Financial Details
- Assessor Parcel Number 0906083099
Community Details
Overview
- Association fees include lawn maintenance, snow removal, pool(s), trash
- Bannister Subdivision
- Property Manager
Amenities
- Community Center
Recreation
- Community Pool
- Jogging Path
Pet Policy
- Pets Allowed
Ownership History
Purchase Details
Home Financials for this Owner
Home Financials are based on the most recent Mortgage that was taken out on this home.Purchase Details
Purchase Details
Home Financials for this Owner
Home Financials are based on the most recent Mortgage that was taken out on this home.Purchase Details
Home Financials for this Owner
Home Financials are based on the most recent Mortgage that was taken out on this home.Purchase Details
Home Financials for this Owner
Home Financials are based on the most recent Mortgage that was taken out on this home.Similar Homes in Waldorf, MD
Home Values in the Area
Average Home Value in this Area
Purchase History
| Date | Buyer | Sale Price | Title Company |
|---|---|---|---|
| Cannon Allison M | $179,000 | Lakeside Title Company | |
| Ndtco | $117,000 | Kvs Title Llc | |
| Smith Karl R K L Eisler | -- | -- | |
| Smith Karl R K L Eisler | -- | -- | |
| Smith Karl R | $67,500 | -- |
Mortgage History
| Date | Status | Borrower | Loan Amount |
|---|---|---|---|
| Open | Cannon Allison M | $173,630 | |
| Previous Owner | Smith Karl R K L Eisler | $56,650 | |
| Previous Owner | Smith Karl R K L Eisler | $56,650 | |
| Previous Owner | Smith Karl R | $66,500 |
Property History
| Date | Event | Price | Change | Sq Ft Price |
|---|---|---|---|---|
| 10/07/2019 10/07/19 | Sold | $179,000 | -10.5% | $133 / Sq Ft |
| 08/16/2019 08/16/19 | Pending | -- | -- | -- |
| 08/10/2019 08/10/19 | For Sale | $199,900 | -- | $148 / Sq Ft |
Tax History Compared to Growth
Tax History
| Year | Tax Paid | Tax Assessment Tax Assessment Total Assessment is a certain percentage of the fair market value that is determined by local assessors to be the total taxable value of land and additions on the property. | Land | Improvement |
|---|---|---|---|---|
| 2024 | $2,825 | $185,500 | $65,000 | $120,500 |
| 2023 | $2,427 | $169,867 | $0 | $0 |
| 2022 | $2,359 | $154,233 | $0 | $0 |
| 2021 | $4,871 | $138,600 | $55,000 | $83,600 |
| 2020 | $3,895 | $126,900 | $0 | $0 |
| 2019 | $1,792 | $115,200 | $0 | $0 |
| 2018 | $1,363 | $103,500 | $45,000 | $58,500 |
| 2017 | $1,397 | $97,267 | $0 | $0 |
| 2016 | -- | $91,033 | $0 | $0 |
| 2015 | $1,839 | $84,800 | $0 | $0 |
| 2014 | $1,839 | $84,800 | $0 | $0 |
Agents Affiliated with this Home
-

Seller's Agent in 2019
Anthony Saunders
EXIT Landmark Realty Lorton
(571) 214-2218
-
Christopher Perry

Buyer's Agent in 2019
Christopher Perry
Compass
(301) 254-5411
12 in this area
196 Total Sales
Map
Source: Bright MLS
MLS Number: MDCH205248
APN: 06-083099
- 4535A Reeves Place Unit 48-K
- 4525 Ratcliff Place Unit A
- 4502 Ruston Place Unit B
- 4378 Rock Ct
- 5132 Shawe Place Unit C
- 4408 Quillen Cir
- 4219 Quigley Ct
- 5123 Shawe Place Unit C
- 1184 Bannister Cir
- 3525 Norwood Ct
- 4664 Temple Ct
- 3608 Osborne Ct
- 4071 Powell Ct
- 4804 Underwood Ct
- 1014 Saint Pauls Dr
- 4004 Oakley Dr
- 1102 Bannister Cir
- 2812 Lomax Ct
- 1752 Brightwell Ct
- 11029 Mcintosh Ct
- 4503A Ruston Place Unit 43-K
- 4503 Ruston Place Unit B
- 4503 Ruston Place Unit A
- 4503 Ruston Place Unit C
- 4503 Ruston Place
- 4503 Ruston Place B Unit 43-KR
- 4503 Ruston Place B
- 4503B Ruston Place
- 4503B Ruston Place Unit 43-KR
- 4536 Reeves Place A Unit 44-K
- 4536 Reeves Place Unit C
- 4536 Reeves Place Unit A
- 4536 Reeves Place Unit B
- 4504C Ruston Place Unit 41-M
- 4534 Reeves Place Unit C
- 4534 Reeves Place Unit A
- 4534 Reeves Place Unit B
- 4534A Reeves Place Unit 45-K
- 4534 Reeves Place A Unit 45-K
- 4502 Ruston Place B
