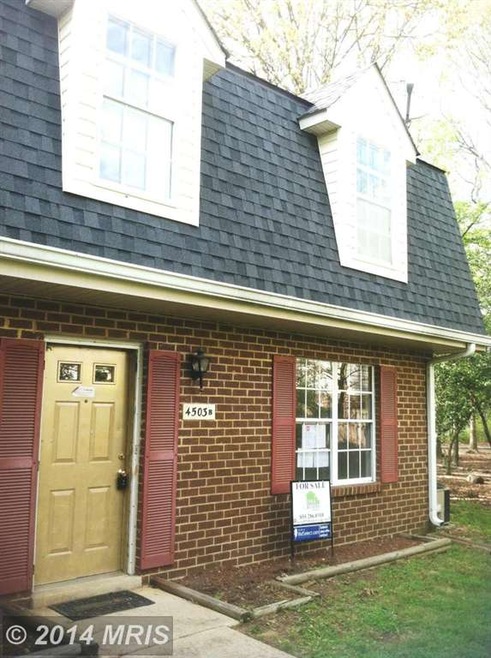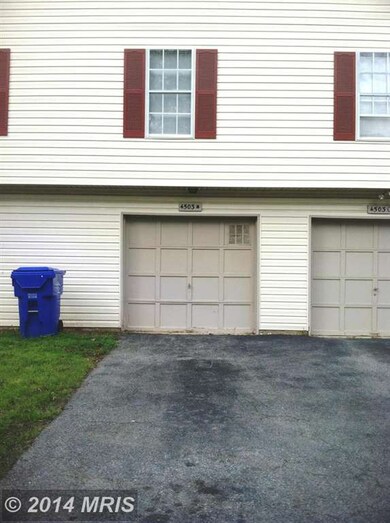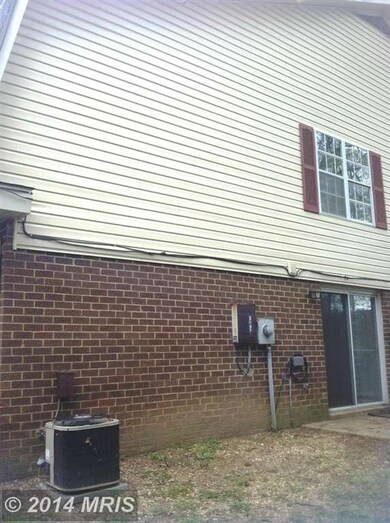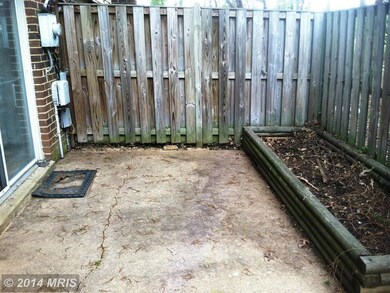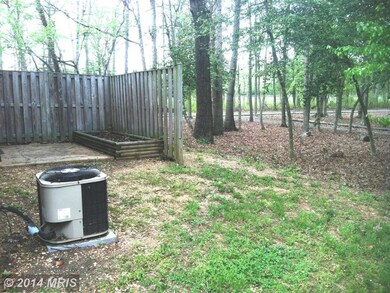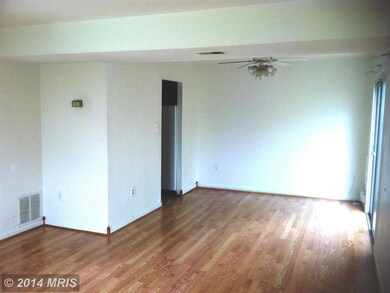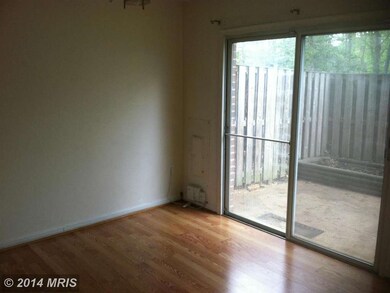
4503B Ruston Place Unit 43-KR Waldorf, MD 20602
Saint Charles NeighborhoodEstimated Value: $231,000 - $288,000
3
Beds
2.5
Baths
1,350
Sq Ft
$186/Sq Ft
Est. Value
Highlights
- Cape Cod Architecture
- Community Center
- Patio
- Traditional Floor Plan
- 1 Car Attached Garage
- Living Room
About This Home
As of July 2014Cozy 3 bedroom, 2.5 bathroom town home located in the heart of Waldorf! Close to shopping and schools! Great for first time homebuyers! Home is in good condition just needs a little TLC
Townhouse Details
Home Type
- Townhome
Est. Annual Taxes
- $1,269
Year Built
- Built in 1977
Lot Details
- 1 Common Wall
- Privacy Fence
- Property is in below average condition
HOA Fees
Parking
- 1 Car Attached Garage
- Driveway
Home Design
- Cape Cod Architecture
- Brick Exterior Construction
- Slab Foundation
- Composition Roof
Interior Spaces
- 1,350 Sq Ft Home
- Property has 2 Levels
- Traditional Floor Plan
- Living Room
- Combination Kitchen and Dining Room
Kitchen
- Stove
- Dishwasher
Bedrooms and Bathrooms
- 3 Bedrooms
- En-Suite Primary Bedroom
- 2.5 Bathrooms
Outdoor Features
- Patio
Utilities
- Heat Pump System
- Electric Water Heater
- Cable TV Available
Listing and Financial Details
- Assessor Parcel Number 0906083102
Community Details
Overview
- Association fees include exterior building maintenance
- Bannister Community
- The community has rules related to covenants
Amenities
- Community Center
Ownership History
Date
Name
Owned For
Owner Type
Purchase Details
Listed on
May 9, 2014
Closed on
Jul 1, 2014
Sold by
Secretary Department Of Housing & Urban
Bought by
Panalytics Llc
Seller's Agent
Raymond DeLeonard
DNS Realty Group
Buyer's Agent
Yi Zhang
Libra Realty, LLC
List Price
$82,000
Sold Price
$75,000
Premium/Discount to List
-$7,000
-8.54%
Total Days on Market
20
Current Estimated Value
Home Financials for this Owner
Home Financials are based on the most recent Mortgage that was taken out on this home.
Estimated Appreciation
$176,459
Avg. Annual Appreciation
10.54%
Purchase Details
Closed on
Apr 23, 2014
Sold by
Archer Daffney
Bought by
The Secretary Of The United States Depar
Purchase Details
Closed on
Oct 12, 2006
Sold by
Claspell Jennifer H T Martin
Bought by
Archer Daffney
Home Financials for this Owner
Home Financials are based on the most recent Mortgage that was taken out on this home.
Original Mortgage
$2,543
Interest Rate
6.71%
Mortgage Type
Stand Alone Second
Purchase Details
Closed on
Jun 27, 2006
Sold by
Claspell Jennifer H T Martin
Bought by
Archer Daffney
Home Financials for this Owner
Home Financials are based on the most recent Mortgage that was taken out on this home.
Original Mortgage
$2,543
Interest Rate
6.71%
Mortgage Type
Stand Alone Second
Purchase Details
Closed on
Nov 12, 2003
Sold by
Claspell Jennifer L
Bought by
Claspell Jennifer H T Martin
Purchase Details
Closed on
Oct 17, 2003
Sold by
Lynch Kathleen E
Bought by
Claspell Jennifer L
Create a Home Valuation Report for This Property
The Home Valuation Report is an in-depth analysis detailing your home's value as well as a comparison with similar homes in the area
Similar Homes in Waldorf, MD
Home Values in the Area
Average Home Value in this Area
Purchase History
| Date | Buyer | Sale Price | Title Company |
|---|---|---|---|
| Panalytics Llc | $75,000 | Lawyers Advantage Title Grou | |
| The Secretary Of The United States Depar | $154,187 | None Available | |
| Archer Daffney | $205,000 | -- | |
| Archer Daffney | $205,000 | -- | |
| Claspell Jennifer H T Martin | -- | -- | |
| Claspell Jennifer L | $110,000 | -- |
Source: Public Records
Mortgage History
| Date | Status | Borrower | Loan Amount |
|---|---|---|---|
| Previous Owner | Archer Daffney | $2,543 | |
| Previous Owner | Archer Daffney | $2,543 | |
| Previous Owner | Martin Jennifer | $128,000 |
Source: Public Records
Property History
| Date | Event | Price | Change | Sq Ft Price |
|---|---|---|---|---|
| 07/02/2014 07/02/14 | Sold | $75,000 | 0.0% | $56 / Sq Ft |
| 05/29/2014 05/29/14 | Pending | -- | -- | -- |
| 05/27/2014 05/27/14 | Off Market | $75,000 | -- | -- |
| 05/09/2014 05/09/14 | For Sale | $82,000 | -- | $61 / Sq Ft |
Source: Bright MLS
Tax History Compared to Growth
Tax History
| Year | Tax Paid | Tax Assessment Tax Assessment Total Assessment is a certain percentage of the fair market value that is determined by local assessors to be the total taxable value of land and additions on the property. | Land | Improvement |
|---|---|---|---|---|
| 2024 | $2,456 | $157,500 | $65,000 | $92,500 |
| 2023 | $2,145 | $150,100 | $0 | $0 |
| 2022 | $1,788 | $142,700 | $0 | $0 |
| 2021 | $0 | $135,300 | $55,000 | $80,300 |
| 2020 | $1,908 | $123,933 | $0 | $0 |
| 2019 | $1,740 | $112,567 | $0 | $0 |
| 2018 | $1,333 | $101,200 | $45,000 | $56,200 |
| 2017 | $1,374 | $95,233 | $0 | $0 |
| 2016 | -- | $89,267 | $0 | $0 |
| 2015 | $2,006 | $83,300 | $0 | $0 |
| 2014 | $2,006 | $83,300 | $0 | $0 |
Source: Public Records
Agents Affiliated with this Home
-
Raymond DeLeonard
R
Seller's Agent in 2014
Raymond DeLeonard
DNS Realty Group
(240) 419-6337
3 in this area
4 Total Sales
-
Yi Zhang
Y
Buyer's Agent in 2014
Yi Zhang
Libra Realty, LLC
(240) 535-2929
19 Total Sales
Map
Source: Bright MLS
MLS Number: 1002977610
APN: 06-083102
Nearby Homes
- 4535A Reeves Place Unit 48-K
- 4525 Ratcliff Place Unit A
- 4502 Ruston Place Unit B
- 4378 Rock Ct
- 5132 Shawe Place Unit C
- 4408 Quillen Cir
- 4219 Quigley Ct
- 5123 Shawe Place Unit C
- 1184 Bannister Cir
- 3525 Norwood Ct
- 4664 Temple Ct
- 3608 Osborne Ct
- 4071 Powell Ct
- 4804 Underwood Ct
- 1014 Saint Pauls Dr
- 4004 Oakley Dr
- 1102 Bannister Cir
- 2812 Lomax Ct
- 1752 Brightwell Ct
- 11029 Mcintosh Ct
- 4503B Ruston Place
- 4503B Ruston Place Unit 43-KR
- 4503 Ruston Place Unit B
- 4503 Ruston Place Unit A
- 4503 Ruston Place Unit C
- 4503 Ruston Place
- 4503 Ruston Place B Unit 43-KR
- 4503 Ruston Place B
- 4503A Ruston Place Unit 43-K
- 4536 Reeves Place A Unit 44-K
- 4536 Reeves Place Unit C
- 4536 Reeves Place Unit A
- 4536 Reeves Place Unit B
- 4534 Reeves Place Unit C
- 4534 Reeves Place Unit A
- 4534 Reeves Place Unit B
- 4534A Reeves Place Unit 45-K
- 4504C Ruston Place Unit 41-M
- 4534 Reeves Place A Unit 45-K
- 4504 Ruston Place B Unit 41-KR
