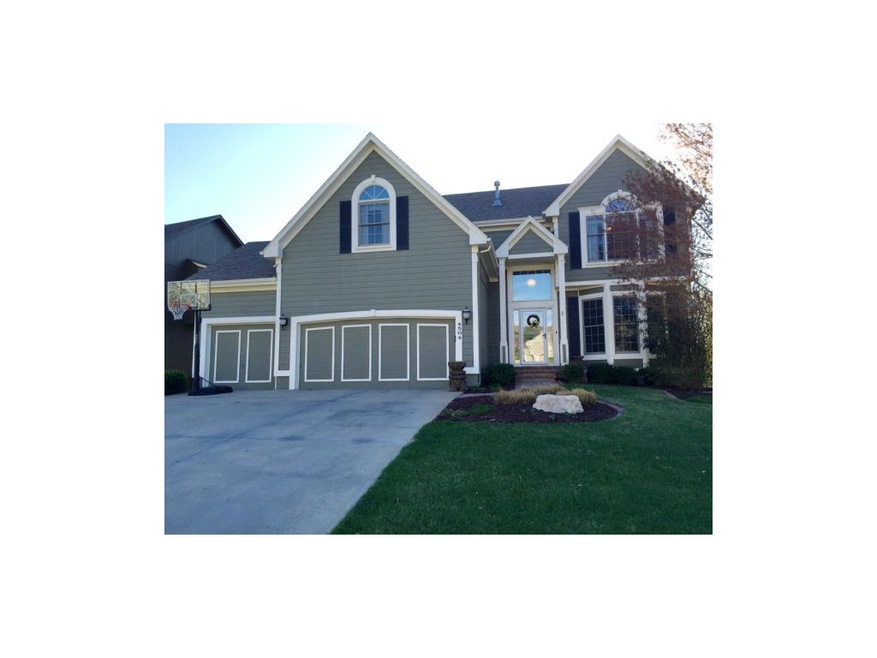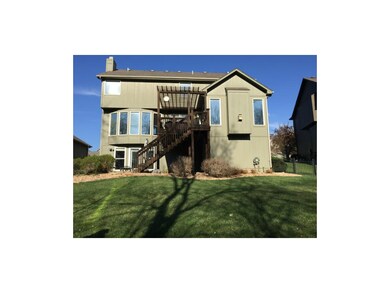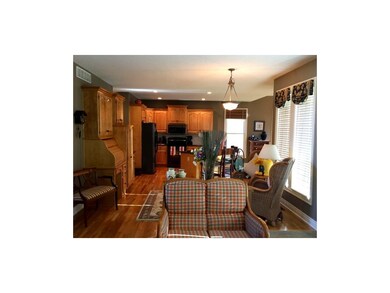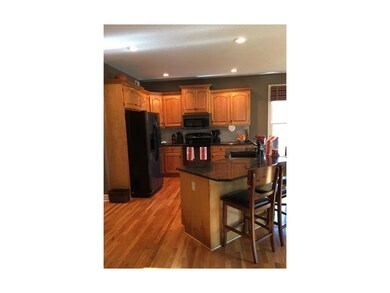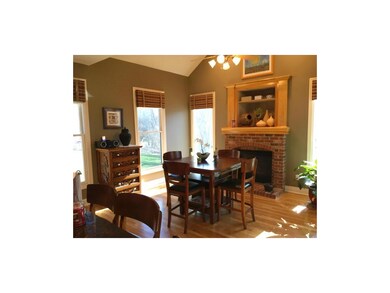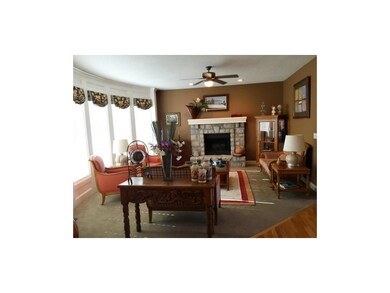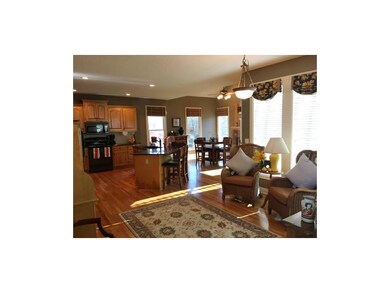
4504 Aminda St Shawnee, KS 66226
Highlights
- Deck
- Living Room with Fireplace
- Recreation Room
- Riverview Elementary School Rated A
- Hearth Room
- Vaulted Ceiling
About This Home
As of July 2020Beautiful Mack Colt Home! Upgraded Brighton II floorplan w/4 bdrms,3 1/2 bath,walk in closets in all bdrms. Kitchen boasts beautiful granite countertops w/BOTH a dining area & hearth room w/cozy gas fireplace. You pick where to place your table! Additional gas fireplace in living room. Finished w/o basement with storage area for possible expansion. Back patio & deck w/views of beautiful gardens & GREEN AREA. Iron fencing on lot as well as being wired for Invisible Fence. Sprinkler System. One of a kind home! Seller has taken wonderful care of this home! The home backing up to the green area gives a lot of privacy. Walk to Garrett Park and Riverview Elementary. Meet your new neighbors at the pool this summer!
Last Agent to Sell the Property
Kelly Laquet
Laquet & Associates Realty LLC License #SP00048519 Listed on: 04/02/2015
Co-Listed By
Rob Laquet
Laquet & Associates Realty LLC License #SP00229700
Home Details
Home Type
- Single Family
Est. Annual Taxes
- $4,690
HOA Fees
- $38 Monthly HOA Fees
Parking
- 3 Car Attached Garage
Home Design
- Traditional Architecture
- Frame Construction
- Composition Roof
Interior Spaces
- Wet Bar: Carpet, All Carpet, Walk-In Closet(s), Fireplace, Hardwood, Granite Counters, Kitchen Island
- Built-In Features: Carpet, All Carpet, Walk-In Closet(s), Fireplace, Hardwood, Granite Counters, Kitchen Island
- Vaulted Ceiling
- Ceiling Fan: Carpet, All Carpet, Walk-In Closet(s), Fireplace, Hardwood, Granite Counters, Kitchen Island
- Skylights
- Shades
- Plantation Shutters
- Drapes & Rods
- Living Room with Fireplace
- 2 Fireplaces
- Formal Dining Room
- Recreation Room
- Finished Basement
- Walk-Out Basement
Kitchen
- Hearth Room
- Eat-In Kitchen
- Dishwasher
- Kitchen Island
- Granite Countertops
- Laminate Countertops
- Disposal
Flooring
- Wood
- Wall to Wall Carpet
- Linoleum
- Laminate
- Stone
- Ceramic Tile
- Luxury Vinyl Plank Tile
- Luxury Vinyl Tile
Bedrooms and Bathrooms
- 4 Bedrooms
- Cedar Closet: Carpet, All Carpet, Walk-In Closet(s), Fireplace, Hardwood, Granite Counters, Kitchen Island
- Walk-In Closet: Carpet, All Carpet, Walk-In Closet(s), Fireplace, Hardwood, Granite Counters, Kitchen Island
- Double Vanity
- Carpet
Outdoor Features
- Deck
- Enclosed Patio or Porch
Schools
- Riverview Elementary School
Additional Features
- Side Green Space
- Forced Air Heating and Cooling System
Listing and Financial Details
- Exclusions: Ref/Invisible Fence
- Assessor Parcel Number QP39600000 0048
Community Details
Overview
- Association fees include trash pick up
- Crimson Ridge Maplewood Subdivision
Recreation
- Community Pool
Ownership History
Purchase Details
Home Financials for this Owner
Home Financials are based on the most recent Mortgage that was taken out on this home.Purchase Details
Home Financials for this Owner
Home Financials are based on the most recent Mortgage that was taken out on this home.Purchase Details
Home Financials for this Owner
Home Financials are based on the most recent Mortgage that was taken out on this home.Purchase Details
Home Financials for this Owner
Home Financials are based on the most recent Mortgage that was taken out on this home.Similar Homes in Shawnee, KS
Home Values in the Area
Average Home Value in this Area
Purchase History
| Date | Type | Sale Price | Title Company |
|---|---|---|---|
| Warranty Deed | -- | Platinum Title Llc | |
| Warranty Deed | -- | Midwest Title Co Inc | |
| Warranty Deed | -- | Chicago Title | |
| Corporate Deed | -- | Security Land Title Company |
Mortgage History
| Date | Status | Loan Amount | Loan Type |
|---|---|---|---|
| Open | $245,000 | New Conventional | |
| Previous Owner | $100,000 | Credit Line Revolving | |
| Previous Owner | $305,630 | New Conventional | |
| Previous Owner | $283,500 | New Conventional | |
| Previous Owner | $131,800 | New Conventional | |
| Previous Owner | $168,500 | Unknown | |
| Previous Owner | $185,000 | No Value Available |
Property History
| Date | Event | Price | Change | Sq Ft Price |
|---|---|---|---|---|
| 07/30/2020 07/30/20 | Sold | -- | -- | -- |
| 06/08/2020 06/08/20 | Pending | -- | -- | -- |
| 05/29/2020 05/29/20 | For Sale | $395,000 | +16.2% | $132 / Sq Ft |
| 06/12/2015 06/12/15 | Sold | -- | -- | -- |
| 04/13/2015 04/13/15 | Pending | -- | -- | -- |
| 04/02/2015 04/02/15 | For Sale | $340,000 | +4.6% | $140 / Sq Ft |
| 05/31/2013 05/31/13 | Sold | -- | -- | -- |
| 04/02/2013 04/02/13 | Pending | -- | -- | -- |
| 04/01/2013 04/01/13 | For Sale | $324,900 | -- | $98 / Sq Ft |
Tax History Compared to Growth
Tax History
| Year | Tax Paid | Tax Assessment Tax Assessment Total Assessment is a certain percentage of the fair market value that is determined by local assessors to be the total taxable value of land and additions on the property. | Land | Improvement |
|---|---|---|---|---|
| 2024 | $6,498 | $55,752 | $9,705 | $46,047 |
| 2023 | $6,200 | $52,705 | $9,705 | $43,000 |
| 2022 | $5,792 | $48,242 | $8,443 | $39,799 |
| 2021 | $5,353 | $42,895 | $7,677 | $35,218 |
| 2020 | $5,107 | $40,549 | $7,677 | $32,872 |
| 2019 | $5,038 | $39,422 | $6,409 | $33,013 |
| 2018 | $5,093 | $39,503 | $6,409 | $33,094 |
| 2017 | $5,220 | $39,503 | $6,409 | $33,094 |
| 2016 | $5,098 | $38,111 | $6,409 | $31,702 |
| 2015 | $5,020 | $36,823 | $6,409 | $30,414 |
| 2013 | -- | $31,821 | $6,409 | $25,412 |
Agents Affiliated with this Home
-
Blake Nelson

Seller's Agent in 2020
Blake Nelson
KW KANSAS CITY METRO
(913) 406-1406
14 in this area
303 Total Sales
-
Cole Ridley

Buyer's Agent in 2020
Cole Ridley
Keller Williams Realty Partners Inc.
(785) 969-5383
11 in this area
89 Total Sales
-
K
Seller's Agent in 2015
Kelly Laquet
Laquet & Associates Realty LLC
-
R
Seller Co-Listing Agent in 2015
Rob Laquet
Laquet & Associates Realty LLC
-
Robin Krieger

Seller's Agent in 2013
Robin Krieger
Keller Williams Realty Partners Inc.
(913) 485-2620
1 in this area
24 Total Sales
-
Missy Hargate

Seller Co-Listing Agent in 2013
Missy Hargate
Keller Williams Realty Partners Inc.
(913) 486-9222
2 in this area
54 Total Sales
Map
Source: Heartland MLS
MLS Number: 1930297
APN: QP39600000-0048
- 4638 Aminda St
- 9313 Aminda St
- 9307 Aminda St
- 9305 Aminda St
- 9303 Aminda St
- 22625 W 47th St
- 22833 W 44th St
- 22912 W 47th Terrace
- 22915 W 47th Terrace
- 23210 W 45th St
- 22625 W 49th St
- 4923 Brockway St
- 21810 W 49th St
- 22929 W 49th St
- 4819 Millridge St
- 4720 Lone Elm
- 22217 W 51st St
- 5116 Payne St
- 5130 Roberts St
- 21607 W 50th St
