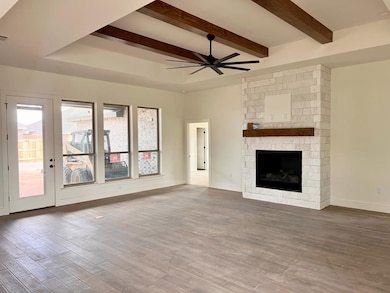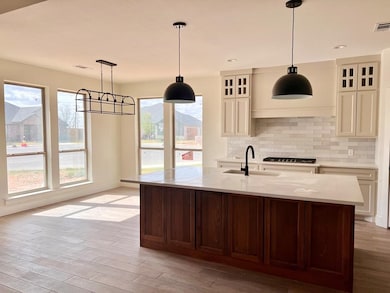
4504 Clear Fork Ct Midland, TX 79707
Estimated payment $4,013/month
Highlights
- Under Construction
- Community Pool
- Breakfast Area or Nook
- High Ceiling
- Covered patio or porch
- Double Self-Cleaning Oven
About This Home
NEW CONSTRUCTION Kahler Home! Located in desirable Heritage Oaks double cul-de-sac - very private. Modern elevation with light brick. Warm, neutral interior with stained and painted custom cabinetry. White quartz countertops throughout. Kitchen boasts double ovens, gas cooktop & HUGE pantry. Matte black plumbing & lighting. Tons of natural light in Main Living with classic limestone fireplace. Custom mudroom wall. Front/Back Landscaping, Energy Package and Warranties included. Neighborhood pool and playground. Ready to close in 30 days!
Last Listed By
Bramlett Partners Brokerage Phone: 5128505717 License #TREC #0655563 Listed on: 06/04/2025

Home Details
Home Type
- Single Family
Est. Annual Taxes
- $9,000
Year Built
- Built in 2025 | Under Construction
Lot Details
- 7,841 Sq Ft Lot
- Property fronts an alley
- Cul-De-Sac
- Wood Fence
- Landscaped
- Sprinklers on Timer
HOA Fees
- $25 Monthly HOA Fees
Parking
- 3 Car Attached Garage
- Alley Access
- Side or Rear Entrance to Parking
- Automatic Garage Door Opener
Home Design
- Brick Veneer
- Slab Foundation
- Composition Roof
Interior Spaces
- 2,520 Sq Ft Home
- 1-Story Property
- High Ceiling
- Ceiling Fan
- Gas Log Fireplace
- Shades
- Living Room with Fireplace
- Dining Area
- Fire and Smoke Detector
- Laundry in Utility Room
Kitchen
- Breakfast Area or Nook
- Double Self-Cleaning Oven
- Gas Range
- Microwave
- Dishwasher
- Disposal
Flooring
- Carpet
- Tile
Bedrooms and Bathrooms
- 4 Bedrooms
- Split Bedroom Floorplan
- 3 Full Bathrooms
- Dual Vanity Sinks in Primary Bathroom
- Separate Shower in Primary Bathroom
Outdoor Features
- Covered patio or porch
Schools
- Greathouse Elementary School
- Abell Middle School
- Legacy High School
Utilities
- Central Air
- Heating System Uses Natural Gas
- Gas Water Heater
Listing and Financial Details
- Assessor Parcel Number R000225811
Community Details
Overview
- Heritage Oaks Subdivision
Recreation
- Community Pool
Map
Home Values in the Area
Average Home Value in this Area
Tax History
| Year | Tax Paid | Tax Assessment Tax Assessment Total Assessment is a certain percentage of the fair market value that is determined by local assessors to be the total taxable value of land and additions on the property. | Land | Improvement |
|---|---|---|---|---|
| 2024 | $834 | $54,890 | $54,890 | $0 |
| 2023 | $823 | $54,890 | $54,890 | $0 |
Property History
| Date | Event | Price | Change | Sq Ft Price |
|---|---|---|---|---|
| 06/04/2025 06/04/25 | For Sale | $610,000 | 0.0% | $242 / Sq Ft |
| 05/05/2025 05/05/25 | For Sale | $610,000 | -- | $242 / Sq Ft |
Mortgage History
| Date | Status | Loan Amount | Loan Type |
|---|---|---|---|
| Closed | $484,000 | Construction |
Similar Homes in Midland, TX
Source: Permian Basin Board of REALTORS®
MLS Number: 50082645
APN: 00045100.015.1290
- 0 Briarwood Ave
- 4405 Palo Pinto Ct
- 6107 Lampasas Ct
- 6107 Beals Creek Dr
- 6012 San Bernard Dr
- 5914 Frio Dr
- 6109 Frio Dr
- 6008 Wichita Ct
- 6000 Rio Grande Ave
- 5910 Rio Grande Ave
- 5807 Santa Clarita Ln
- 6415 Fern Ave
- 5808 Trennon Place
- 4506 San Pedro Ct
- 5907 Sabine Dr
- 4300 Tumbleweed Trail
- 4507 Escondido Ct
- 6012 Medina Dr
- 5904 Pedernales Dr
- 4304 San Pedro Ct



