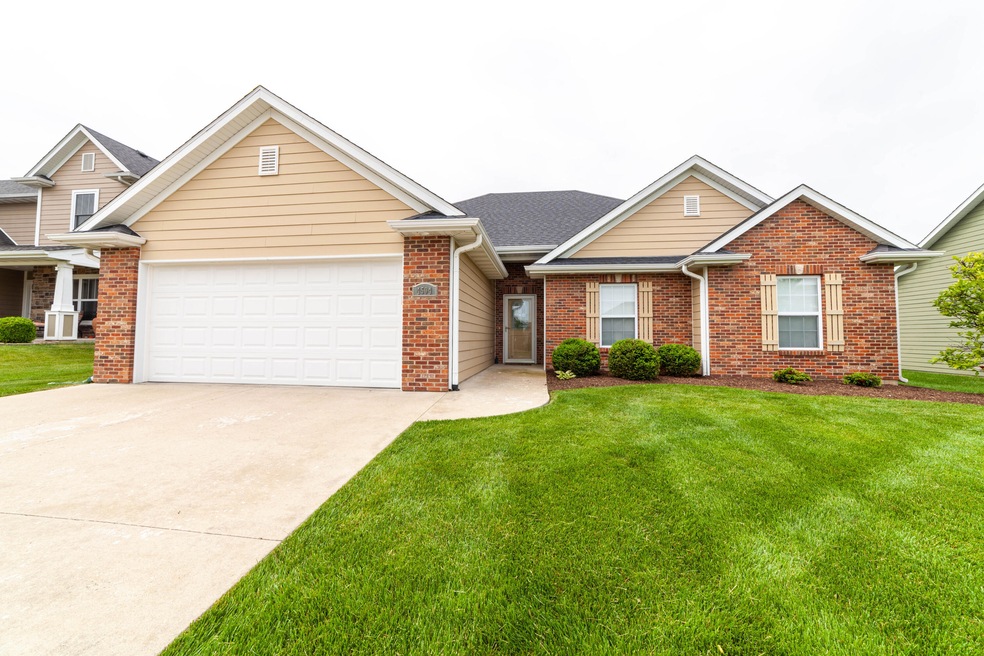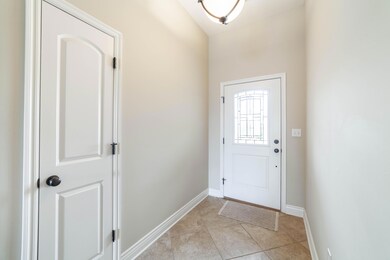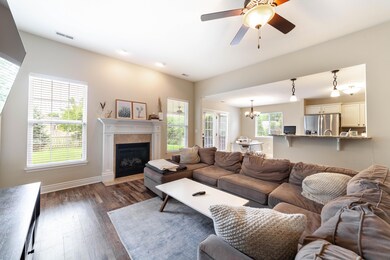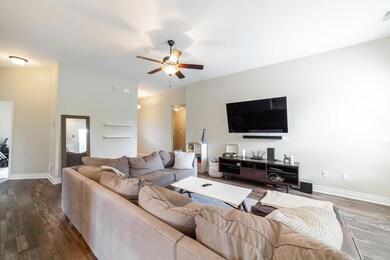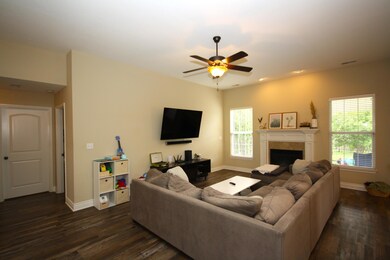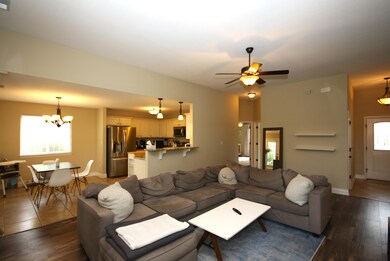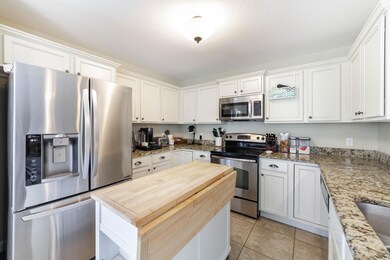
4504 Maxwell Ln Columbia, MO 65203
King's Meadow NeighborhoodHighlights
- Ranch Style House
- Partially Wooded Lot
- Hydromassage or Jetted Bathtub
- Paxton Keeley Elementary School Rated A-
- Wood Flooring
- Granite Countertops
About This Home
As of July 2022Natural light greets you as you walk in to the spacious living area. The open floor plan is enhanced by high ceilings and a gas fireplace. Split bedroom design with the Master Suite that includes a large closet with custom shelving, dual vanity sink and a jetted tub. Kitchen features granite countertops, moveable island and views of the Living Room and a Breakfast Room with walkout to the covered back patio. Plus there is uncovered area if you want to enjoy the sun. Backyard is fully fenced, with trees around the patio and a tree line across the back for privacy. And don't forget about the subdivision pool and splash pad.
Last Agent to Sell the Property
Weichert, Realtors - First Tier License #2016033737 Listed on: 05/25/2022

Home Details
Home Type
- Single Family
Est. Annual Taxes
- $2,358
Year Built
- Built in 2011
Lot Details
- Lot Dimensions are 75 x 125
- Privacy Fence
- Wood Fence
- Back Yard Fenced
- Level Lot
- Sprinkler System
- Partially Wooded Lot
HOA Fees
- $25 Monthly HOA Fees
Parking
- 2 Car Attached Garage
- Garage Door Opener
- Driveway
Home Design
- Ranch Style House
- Traditional Architecture
- Brick Veneer
- Concrete Foundation
- Slab Foundation
- Poured Concrete
- Architectural Shingle Roof
Interior Spaces
- 1,600 Sq Ft Home
- Ceiling Fan
- Paddle Fans
- Screen For Fireplace
- Gas Fireplace
- Vinyl Clad Windows
- Window Treatments
- Living Room with Fireplace
- Breakfast Room
- Combination Kitchen and Dining Room
- First Floor Utility Room
- Utility Room
Kitchen
- Electric Cooktop
- Microwave
- Dishwasher
- Kitchen Island
- Granite Countertops
- Disposal
Flooring
- Wood
- Carpet
- Tile
Bedrooms and Bathrooms
- 3 Bedrooms
- Split Bedroom Floorplan
- 2 Full Bathrooms
- Hydromassage or Jetted Bathtub
- Bathtub with Shower
Laundry
- Laundry on main level
- Washer and Dryer Hookup
Home Security
- Home Security System
- Storm Doors
- Fire and Smoke Detector
Outdoor Features
- Covered patio or porch
Schools
- Mary Paxton Keeley Elementary School
- Smithton Middle School
- Hickman High School
Utilities
- Forced Air Heating and Cooling System
- Heating System Uses Natural Gas
- High Speed Internet
- Cable TV Available
Listing and Financial Details
- Assessor Parcel Number 1610400021150001
Community Details
Overview
- $300 Initiation Fee
- Built by JQB Construction
- Bellwood Subdivision
Recreation
- Community Pool
Ownership History
Purchase Details
Purchase Details
Home Financials for this Owner
Home Financials are based on the most recent Mortgage that was taken out on this home.Purchase Details
Home Financials for this Owner
Home Financials are based on the most recent Mortgage that was taken out on this home.Purchase Details
Home Financials for this Owner
Home Financials are based on the most recent Mortgage that was taken out on this home.Similar Homes in Columbia, MO
Home Values in the Area
Average Home Value in this Area
Purchase History
| Date | Type | Sale Price | Title Company |
|---|---|---|---|
| Deed | -- | None Listed On Document | |
| Warranty Deed | -- | None Listed On Document | |
| Warranty Deed | -- | Boone Central Title Company | |
| Corporate Deed | -- | Boone Central Title Company |
Mortgage History
| Date | Status | Loan Amount | Loan Type |
|---|---|---|---|
| Previous Owner | $199,000 | New Conventional | |
| Previous Owner | $299,000 | Construction | |
| Previous Owner | $205,000 | Adjustable Rate Mortgage/ARM | |
| Previous Owner | $15,000 | Credit Line Revolving | |
| Previous Owner | $110,000 | New Conventional | |
| Previous Owner | $50,000 | VA | |
| Previous Owner | $20,000 | Future Advance Clause Open End Mortgage | |
| Previous Owner | $40,000 | New Conventional | |
| Previous Owner | $121,415 | Construction |
Property History
| Date | Event | Price | Change | Sq Ft Price |
|---|---|---|---|---|
| 06/04/2025 06/04/25 | For Sale | $344,900 | +15.4% | $216 / Sq Ft |
| 07/19/2022 07/19/22 | Sold | -- | -- | -- |
| 06/19/2022 06/19/22 | Off Market | -- | -- | -- |
| 06/14/2022 06/14/22 | Price Changed | $299,000 | -2.0% | $187 / Sq Ft |
| 05/25/2022 05/25/22 | For Sale | $305,000 | +48.8% | $191 / Sq Ft |
| 05/13/2016 05/13/16 | Sold | -- | -- | -- |
| 04/17/2016 04/17/16 | Pending | -- | -- | -- |
| 04/13/2016 04/13/16 | For Sale | $205,000 | -- | $128 / Sq Ft |
Tax History Compared to Growth
Tax History
| Year | Tax Paid | Tax Assessment Tax Assessment Total Assessment is a certain percentage of the fair market value that is determined by local assessors to be the total taxable value of land and additions on the property. | Land | Improvement |
|---|---|---|---|---|
| 2024 | $2,471 | $36,632 | $8,170 | $28,462 |
| 2023 | $2,451 | $36,632 | $8,170 | $28,462 |
| 2022 | $2,354 | $35,218 | $8,170 | $27,048 |
| 2021 | $2,358 | $35,218 | $8,170 | $27,048 |
| 2020 | $2,510 | $35,218 | $8,170 | $27,048 |
| 2019 | $2,510 | $35,218 | $8,170 | $27,048 |
| 2018 | $2,527 | $0 | $0 | $0 |
| 2017 | $2,497 | $35,218 | $8,170 | $27,048 |
| 2016 | $2,492 | $35,218 | $8,170 | $27,048 |
| 2015 | $2,289 | $35,218 | $8,170 | $27,048 |
| 2014 | -- | $35,218 | $8,170 | $27,048 |
Agents Affiliated with this Home
-
Jennifer Lincoln

Seller's Agent in 2025
Jennifer Lincoln
RE/MAX
1 in this area
100 Total Sales
-
Bill Ferguson

Seller Co-Listing Agent in 2025
Bill Ferguson
RE/MAX
2 in this area
51 Total Sales
-
Stephanie Baehman
S
Seller's Agent in 2022
Stephanie Baehman
Weichert, Realtors - First Tier
(573) 424-6420
8 in this area
147 Total Sales
-
Jason Thornhill
J
Seller Co-Listing Agent in 2022
Jason Thornhill
Weichert, Realtors - First Tier
(573) 424-1324
7 in this area
192 Total Sales
-
Susan Reeves

Buyer's Agent in 2022
Susan Reeves
Century 21 Community
(573) 489-8808
4 in this area
214 Total Sales
-
S
Buyer's Agent in 2022
Susan Reeves P.C.
House of Brokers Realty, Inc.
Map
Source: Columbia Board of REALTORS®
MLS Number: 407217
APN: 16-104-00-02-115-00-01
- 128 Cedar Falls Ct
- 314 Reedsport Ridge
- 13 AND 15 Bright Star Dr
- 4716 Emeribrook Ct
- 4004 W Worley St Unit 304
- 4008 W Worley St Unit 208
- 4111 Savoy Dr
- 4000 W Worley St Unit 2
- 3805 Trefoil Dr
- 108 Pepper Grass Dr
- 3911 Savoy Dr
- 4706 Samantha Ct
- 4806 Samantha Ct
- 502 Sable Ct
- 812 Napa Dr
- LOT 109 Corsair Ct
- LOT 107 Corsair Ct
- LOT 122 Red Feather Ct
- 424 Angels Rest Way
- 3903 W Rollins Rd
