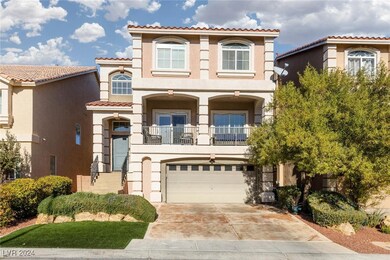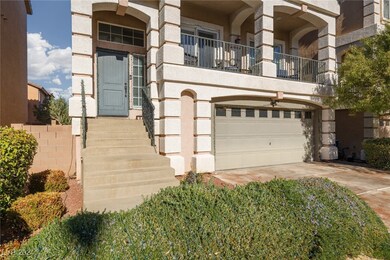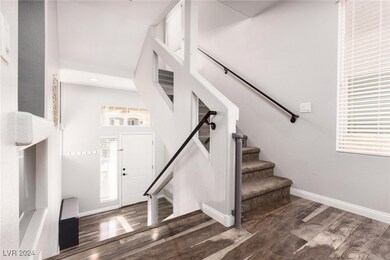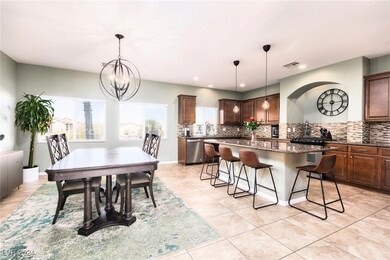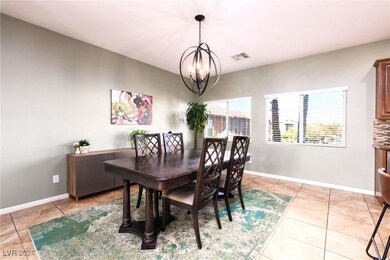
$539,000
- 5 Beds
- 4 Baths
- 2,670 Sq Ft
- 2112 Santa Ynez Dr
- Las Vegas, NV
Experience modern elegance in this stunning, fully remodeled home, ideally located just minutes from the world-famous Las Vegas Strip! This beautiful property offers 5 spacious bedrooms and 4 full bathrooms, including a seamlessly integrated casita—perfect for guests, in-laws, or potential rental income. Enjoy high-end finishes throughout, a gourmet kitchen with brand-new appliances (all included
Laura Ramirez-Reyes Wardley Real Estate

