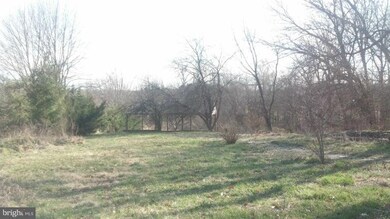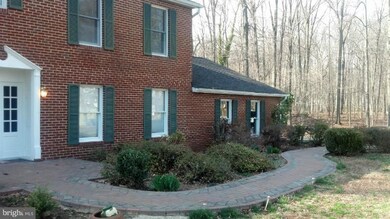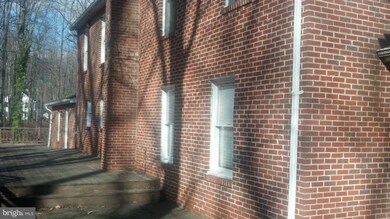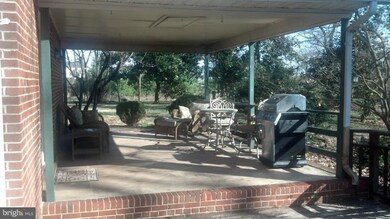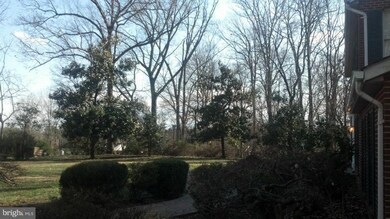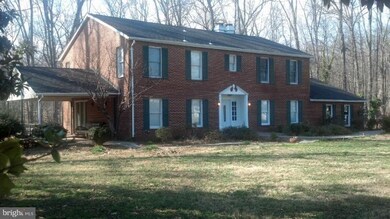
4504 Misty Acres Ln Gainesville, VA 20155
Sudley Springs NeighborhoodEstimated Value: $743,000 - $909,657
Highlights
- 4.42 Acre Lot
- Colonial Architecture
- Wood Burning Stove
- Samuel L. Gravely Jr. Elementary School Rated A-
- Deck
- Traditional Floor Plan
About This Home
As of May 2012NEED LAND? Then you must see this all Brick home built on 4.42 acres with mature trees and privacy galore. Property has pond on site, huge pavilion for entertaining and plenty of space for large detached garage, horse stable or ? New heating/cooling system iin 2011. Home has beautiful wood floors, all larger than usual rooms w/walk-in closets and granite counters. LA is related to Owner
Last Agent to Sell the Property
Edie Holladay
Wise Choice Realty Listed on: 03/01/2012
Last Buyer's Agent
Edie Holladay
Wise Choice Realty Listed on: 03/01/2012
Home Details
Home Type
- Single Family
Est. Annual Taxes
- $5,832
Year Built
- Built in 1978 | Remodeled in 2011
Lot Details
- 4.42 Acre Lot
- Property is in very good condition
- Property is zoned A1
HOA Fees
- $3 Monthly HOA Fees
Parking
- 2 Car Attached Garage
- Side Facing Garage
- Garage Door Opener
- Circular Driveway
Home Design
- Colonial Architecture
- Hip Roof Shape
- Brick Exterior Construction
- Asphalt Roof
Interior Spaces
- Property has 3 Levels
- Traditional Floor Plan
- Built-In Features
- Chair Railings
- Wainscoting
- Ceiling Fan
- 2 Fireplaces
- Wood Burning Stove
- Fireplace With Glass Doors
- Screen For Fireplace
- Flue
- Fireplace Mantel
- Window Treatments
- Entrance Foyer
- Living Room
- Dining Room
- Wood Flooring
- Attic
Kitchen
- Eat-In Country Kitchen
- Built-In Double Oven
- Down Draft Cooktop
- Extra Refrigerator or Freezer
- Ice Maker
- Dishwasher
- Kitchen Island
- Upgraded Countertops
- Disposal
Bedrooms and Bathrooms
- 4 Bedrooms
- En-Suite Bathroom
- 3 Full Bathrooms
Laundry
- Dryer
- Washer
Partially Finished Basement
- Walk-Out Basement
- Basement Fills Entire Space Under The House
- Connecting Stairway
- Rear Basement Entry
- Sump Pump
- Space For Rooms
- Basement Windows
Home Security
- Monitored
- Motion Detectors
- Carbon Monoxide Detectors
- Fire and Smoke Detector
Accessible Home Design
- Halls are 36 inches wide or more
- Low Closet Rods
- Doors swing in
- Doors with lever handles
Outdoor Features
- Deck
- Terrace
- Storage Shed
- Porch
Utilities
- Forced Air Heating and Cooling System
- Heat Pump System
- Vented Exhaust Fan
- 60 Gallon+ Electric Water Heater
- Well
- Septic Tank
- Septic Pump
Community Details
- Lawnvale Estates Subdivision
Listing and Financial Details
- Assessor Parcel Number 59004
Ownership History
Purchase Details
Home Financials for this Owner
Home Financials are based on the most recent Mortgage that was taken out on this home.Purchase Details
Home Financials for this Owner
Home Financials are based on the most recent Mortgage that was taken out on this home.Purchase Details
Home Financials for this Owner
Home Financials are based on the most recent Mortgage that was taken out on this home.Purchase Details
Home Financials for this Owner
Home Financials are based on the most recent Mortgage that was taken out on this home.Similar Homes in Gainesville, VA
Home Values in the Area
Average Home Value in this Area
Purchase History
| Date | Buyer | Sale Price | Title Company |
|---|---|---|---|
| Hopkins Andrew M R | $400,000 | -- | |
| Taylor Edgar D | -- | Rgs Title Llc | |
| Barbour Anthony G | $353,000 | First American Title Ins Co | |
| Bonilla Gerardo | $319,275 | -- |
Mortgage History
| Date | Status | Borrower | Loan Amount |
|---|---|---|---|
| Open | Hopkins Andrew M R | $380,000 | |
| Previous Owner | Taylor Edgar D | $360,570 | |
| Previous Owner | Barbour Anthony G | $346,606 | |
| Previous Owner | Bonilla Geraldo | $595,500 | |
| Previous Owner | Bonilla Gerardo | $584,000 | |
| Previous Owner | Bonilla Gerardo | $492,000 | |
| Previous Owner | Bonilla Gerardo | $300,000 |
Property History
| Date | Event | Price | Change | Sq Ft Price |
|---|---|---|---|---|
| 05/14/2012 05/14/12 | Sold | $400,000 | -6.8% | $119 / Sq Ft |
| 03/13/2012 03/13/12 | Pending | -- | -- | -- |
| 03/01/2012 03/01/12 | For Sale | $429,000 | -- | $127 / Sq Ft |
Tax History Compared to Growth
Tax History
| Year | Tax Paid | Tax Assessment Tax Assessment Total Assessment is a certain percentage of the fair market value that is determined by local assessors to be the total taxable value of land and additions on the property. | Land | Improvement |
|---|---|---|---|---|
| 2024 | $7,605 | $764,700 | $235,300 | $529,400 |
| 2023 | $7,774 | $747,100 | $225,100 | $522,000 |
| 2022 | $7,828 | $696,500 | $182,200 | $514,300 |
| 2021 | $7,169 | $589,500 | $152,400 | $437,100 |
| 2020 | $8,429 | $543,800 | $152,400 | $391,400 |
| 2019 | $8,089 | $521,900 | $152,400 | $369,500 |
| 2018 | $6,221 | $515,200 | $146,400 | $368,800 |
| 2017 | $6,049 | $492,200 | $147,800 | $344,400 |
| 2016 | $6,425 | $528,500 | $147,800 | $380,700 |
| 2015 | $6,403 | $482,800 | $146,800 | $336,000 |
| 2014 | $6,403 | $515,500 | $136,200 | $379,300 |
Agents Affiliated with this Home
-
E
Seller's Agent in 2012
Edie Holladay
Wise Choice Realty
Map
Source: Bright MLS
MLS Number: 1003871236
APN: 7399-87-0205
- 4397 Canterbury Ln
- 4387 Stepney Dr
- 4363 Snow Hill Dr
- 4524 Loggmill Rd
- 15280 Riding Club Dr
- 4021 Gypsum Hill Rd
- 4524 Logmill Rd
- 4187 Stepney Dr
- 4009 Gypsum Hill Rd
- 4002 Latham Dr
- 4000 Latham Dr
- 5638 Lick River Ln
- 15070 Fallen Oaks Place
- 13519 Accord Ct
- 14903 Marlbank Place
- 15105 Sky Valley Dr
- 14517 Chamberry Cir
- 14520 Chamberry Cir
- 15120 Heather Mill Ln Unit 304
- 4609 Besselink Way
- 4504 Misty Acres Ln
- 4508 Misty Acres Ln
- 4500 Misty Acres Ln
- 4512 Misty Acres Ln
- 4514 Flamingo Dr
- 4523 Flamingo Dr
- 4608 Starting Post Ct
- 13660 Holly Ridge Ln
- 4444 Sudley Rd
- 13639 Holly Ridge Ln Unit 34
- 13639 Holly Ridge Ln
- 13643 Holly Ridge Ln
- 4609 Starting Post Ct
- 4604 Starting Post Ct
- 4604 Starting Post Ct Unit 36
- 13657 Holly Ridge Ln
- 4527 Flamingo Dr
- 4440 Sudley Rd
- 13621 Holly Ridge Ln
- 4000 Shady Hollow Ln

