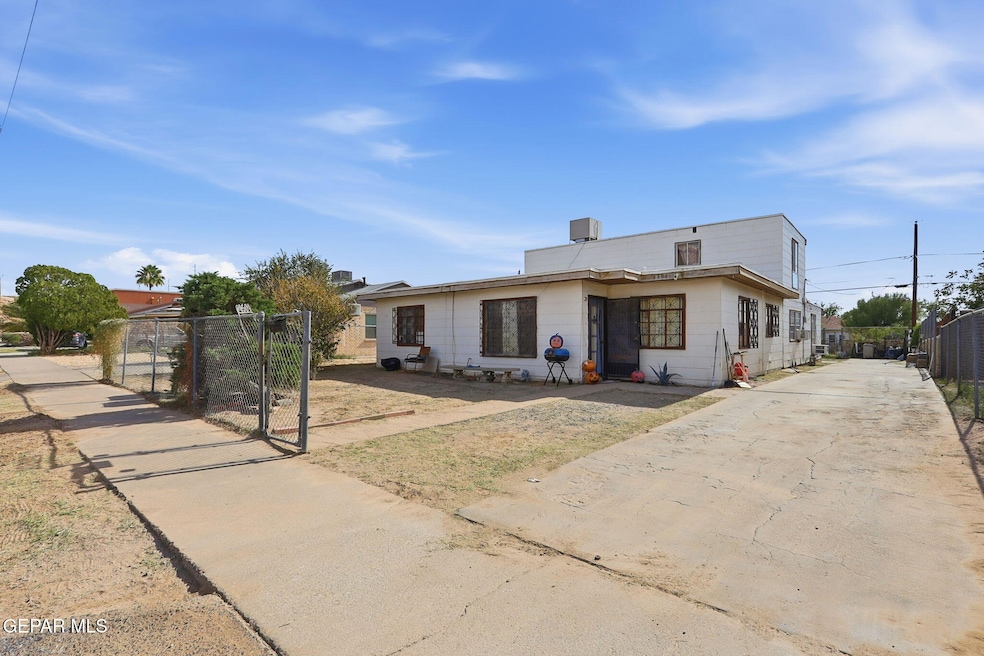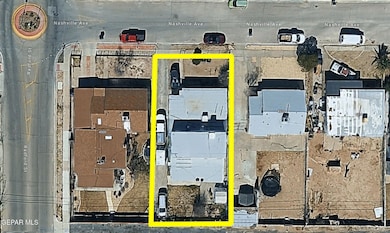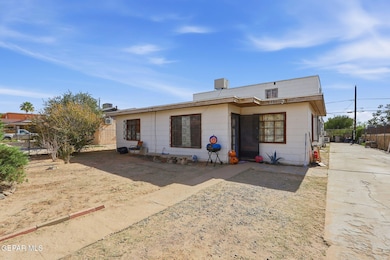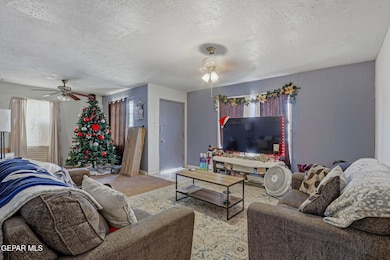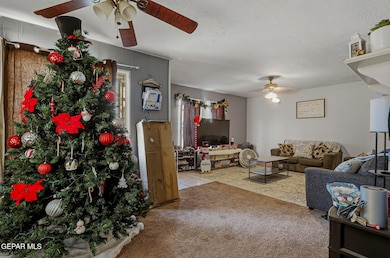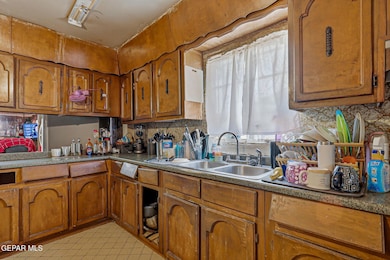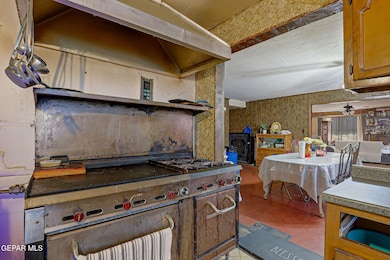4504 Nashville Ave El Paso, TX 79903
Austin Terrace NeighborhoodEstimated payment $1,561/month
Highlights
- Main Floor Primary Bedroom
- No HOA
- Evaporated cooling system
- 1 Fireplace
- Two Living Areas
- 3-minute walk to Haddox Family Park
About This Home
This generous 4 bedroom 2 bath home is centrally located in a desirable area within walking distance to several churches and beautiful parks . The spacious floor plan is inviting and ready for new owners. The big kitchen serves as the heart of the home making it perfect for family gatherings with plenty of space to create memories. The home has 2 bedrooms downstairs for those who prefer accessibility.
The remaining 2 bedrooms upstairs are designed for privacy and comfort. The home sits on a large lot with RV parking giving you the flexibility to keep your recreational vehicles secure and accessible. For the savvy investor the home, location and layout offer a great opportunity for a conversion to a duplex or triplex. This home combines spacious living with investment potential, making it a must see!
Home Details
Home Type
- Single Family
Est. Annual Taxes
- $2,356
Year Built
- Built in 1951
Lot Details
- 6,600 Sq Ft Lot
- North Facing Home
- Back Yard Fenced
- Property is zoned R4
Home Design
- Fixer Upper
- Flat Roof Shape
- Shingle Roof
- Wood Siding
Interior Spaces
- 2,730 Sq Ft Home
- 2-Story Property
- Ceiling Fan
- Track Lighting
- 1 Fireplace
- Drapes & Rods
- Blinds
- Two Living Areas
- Window Bars
- Washer and Gas Dryer Hookup
Kitchen
- Free-Standing Gas Oven
- Gas Cooktop
- Range Hood
- Ceramic Countertops
- Flat Panel Kitchen Cabinets
Flooring
- Carpet
- Tile
- Vinyl
Bedrooms and Bathrooms
- 4 Bedrooms
- Primary Bedroom on Main
- 2 Full Bathrooms
- Tile Bathroom Countertop
Outdoor Features
- Shed
Schools
- Hillside Elementary School
- Ross Middle School
- Burges High School
Utilities
- Evaporated cooling system
- Multiple cooling system units
- Window Unit Cooling System
- Central Heating
- Heating System Uses Natural Gas
- Satellite Dish
Community Details
- No Home Owners Association
- Mesa Heights Subdivision
Listing and Financial Details
- Homestead Exemption
- Assessor Parcel Number M32999902008100
Map
Home Values in the Area
Average Home Value in this Area
Tax History
| Year | Tax Paid | Tax Assessment Tax Assessment Total Assessment is a certain percentage of the fair market value that is determined by local assessors to be the total taxable value of land and additions on the property. | Land | Improvement |
|---|---|---|---|---|
| 2025 | $2,042 | $183,069 | -- | -- |
| 2024 | $2,042 | $166,426 | -- | -- |
| 2023 | $1,950 | $151,296 | $0 | $0 |
| 2022 | $4,071 | $137,542 | $0 | $0 |
| 2021 | $3,904 | $146,687 | $17,196 | $129,491 |
| 2020 | $3,494 | $113,671 | $14,012 | $99,659 |
| 2018 | $3,282 | $110,887 | $14,012 | $96,875 |
| 2017 | $3,331 | $118,275 | $14,012 | $104,263 |
| 2016 | $3,331 | $118,275 | $14,012 | $104,263 |
| 2015 | $2,100 | $118,275 | $14,012 | $104,263 |
| 2014 | $2,100 | $123,376 | $14,012 | $109,364 |
Property History
| Date | Event | Price | List to Sale | Price per Sq Ft |
|---|---|---|---|---|
| 11/19/2025 11/19/25 | For Sale | $258,888 | -- | $95 / Sq Ft |
Source: Greater El Paso Association of REALTORS®
MLS Number: 933955
APN: M329-999-0200-8100
- 4620 Frankfort Ave
- 19 Cumberland Cir
- 4711 Chesterfield Ave
- 4405 Cumberland Ave
- 2004 Howze St
- 2518 Partello St
- 3921 Mobile Ave
- 3905 Nashville Ave
- 4327 Chester Ave
- 3817 Frankfort Ave
- 4122 Cumberland Ave
- 4325 Oxford Ave
- 3827 Idalia Ave
- 5119 Timberwolf Dr
- 3816 Hastings Dr
- 5107 Raymond Jays Rd
- 3921 Nations Ave
- 3625 Richmond Ave
- 4000 Oxford Ave
- 4533 Hueco Ave
- 4708 Frankfort Ave
- 2133 Happer St Unit B
- 4505 Pershing Dr
- 3722 Sacramento Ave Unit F
- 4016 Tompkins Rd
- 4020 Chester Ave
- 4410 Trowbridge Dr Unit C
- 4406 Trowbridge Dr
- 3609 Sacramento Ave Unit 3611
- 5000 Trowbridge Dr Unit 2
- 3530 Hamilton Ave
- 4012 Trowbridge Dr Unit A -Furnished
- 5117 Trowbridge Dr
- 3500 Louisville Ave Unit C
- 3500 Louisville Ave Unit A
- 3332 Mobile Ave
- 1201 Selden Dr
- 2008 N Copia St
- 3827 Monroe Ave
- 3231 Frankfort Ave Unit 5
