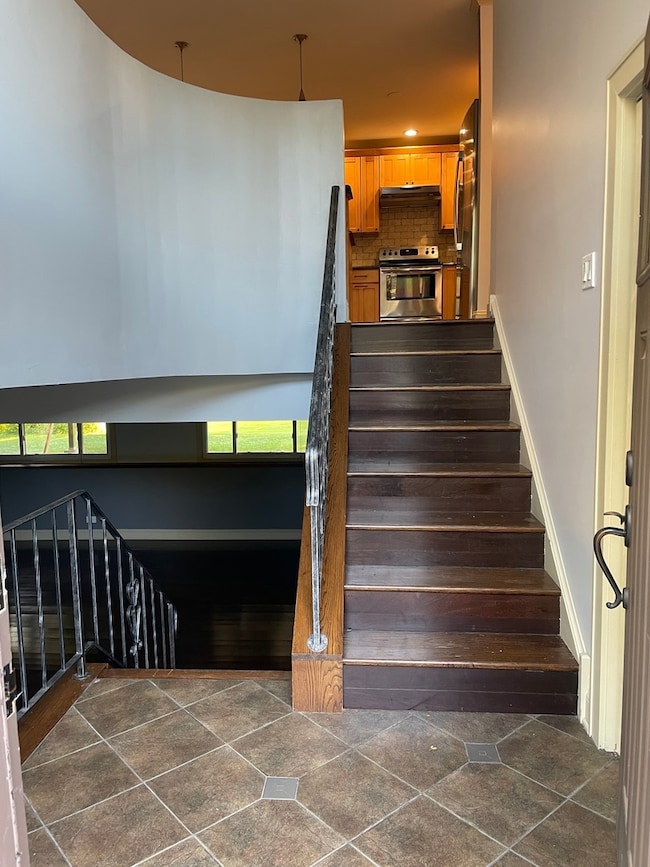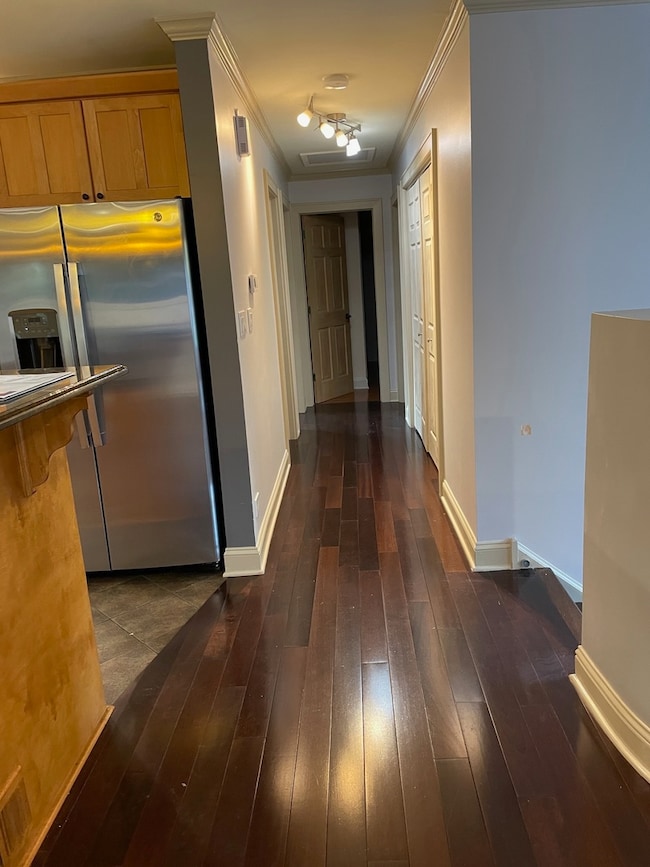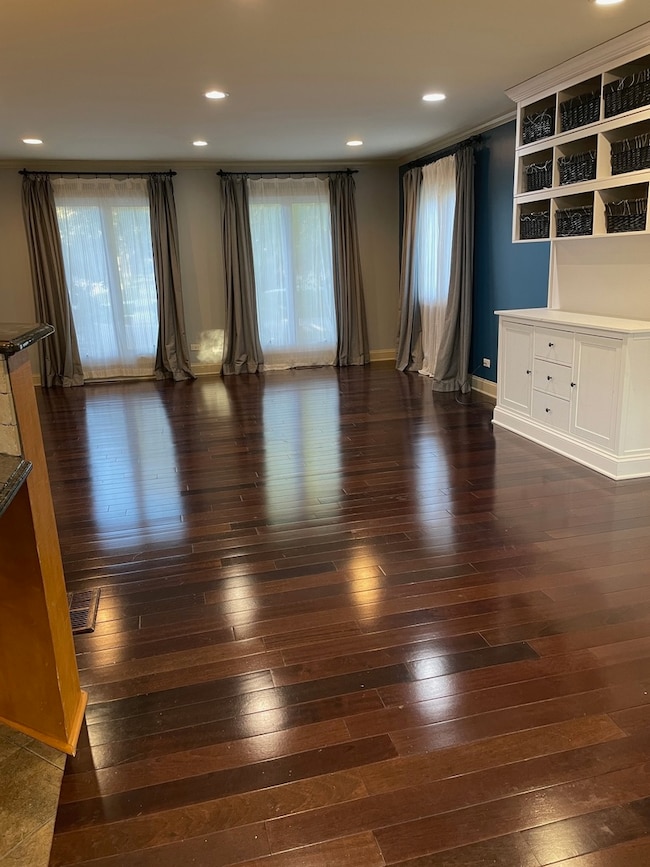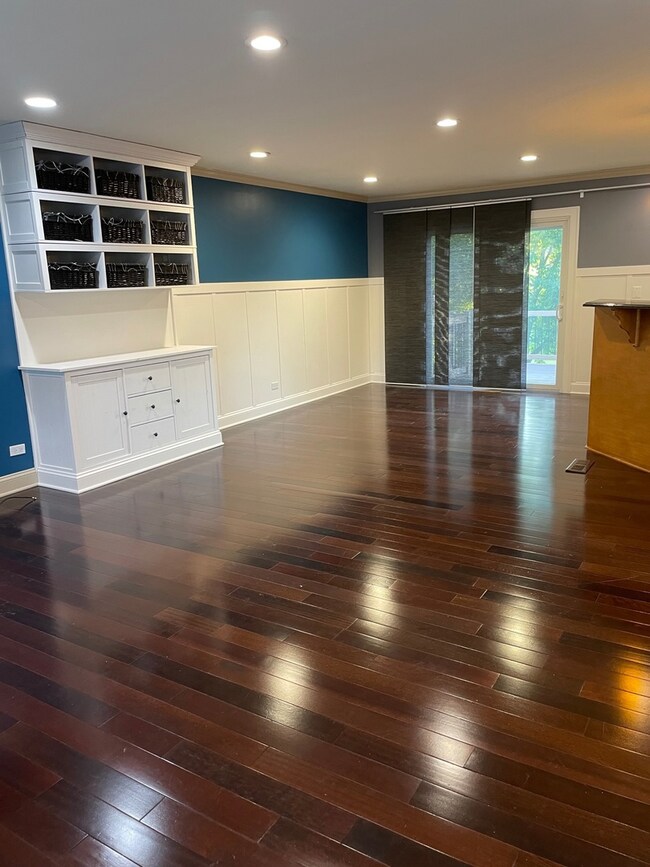4504 Normandy Dr Lisle, IL 60532
Beau Bien NeighborhoodHighlights
- Deck
- Raised Ranch Architecture
- 1 Fireplace
- Beebe Elementary School Rated A
- Wood Flooring
- 1-minute walk to Old Tavern Road Park
About This Home
This spacious and sun-filled home backs to serene park district land, offering both privacy and picturesque views. Enjoy outdoor living with a nearby playground, baseball field, and tennis courts-all within walking distance. Inside, you'll find an expansive open-concept floor plan featuring hardwood floors throughout and abundant natural light. The large kitchen is a chef's dream, boasting granite countertops and ample space for cooking and entertaining. With four generously sized bedrooms and three full bathrooms, there's room for everyone. The impressive primary suite includes a private en-suite bathroom for your comfort. The lower level features an inviting living space and a storage room for added practicality. Conveniently located just 2 miles from the Lisle train station and close to both downtown Naperville and Lisle. Enjoy easy access to Sea Lion Aquatic Park, the Morton Arboretum, shopping, dining, and more.
Home Details
Home Type
- Single Family
Est. Annual Taxes
- $11,066
Year Built
- Built in 1978
Parking
- 2 Car Garage
- Parking Included in Price
Home Design
- Raised Ranch Architecture
- Brick Exterior Construction
- Asphalt Roof
Interior Spaces
- 2,871 Sq Ft Home
- 1 Fireplace
- Family Room
- Living Room
- Formal Dining Room
- Lower Floor Utility Room
Kitchen
- Range
- Microwave
- Dishwasher
- Stainless Steel Appliances
- Disposal
Flooring
- Wood
- Ceramic Tile
Bedrooms and Bathrooms
- 4 Bedrooms
- 4 Potential Bedrooms
- 3 Full Bathrooms
Laundry
- Laundry Room
- Dryer
- Washer
Basement
- Basement Fills Entire Space Under The House
- Finished Basement Bathroom
Schools
- Beebe Elementary School
- Jefferson Junior High School
- Naperville North High School
Utilities
- Forced Air Heating and Cooling System
- Heating System Uses Natural Gas
- Lake Michigan Water
Additional Features
- Deck
- Lot Dimensions are 70x135
Community Details
- No Pets Allowed
Listing and Financial Details
- Property Available on 6/16/25
Map
Source: Midwest Real Estate Data (MRED)
MLS Number: 12374073
APN: 08-04-301-049
- 4445 Brittany Dr
- 4748 Fender Rd
- 4435 Black Partridge Ln
- 4533 Black Partridge Ln
- 4532 Waubansie Ln
- 2301 Beau Monde Blvd Unit 106
- 2301 Beau Monde Ln Unit 206
- 2300 Old Tavern Rd Unit 201
- 4671 Old Tavern Rd
- 3021 Tangley Oaks Trail
- 2826 Burlington Ave
- 3000 Burlington Ave
- 5178 Scott Cir
- 2110 Lillian Ln
- 2130 Weatherbee Ln
- 5S466 Radcliff Rd
- 5S504 Radcliff Rd
- 5S583 Tuthill Rd
- 2111 Ohio St
- 5S641 Bluff Ln







