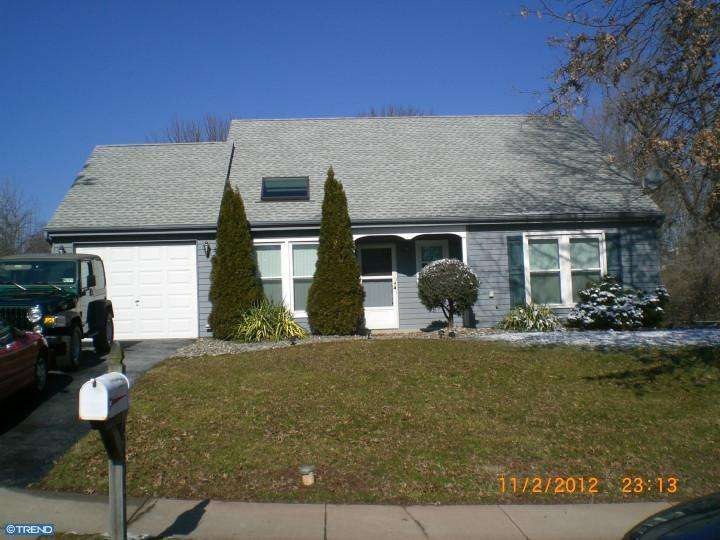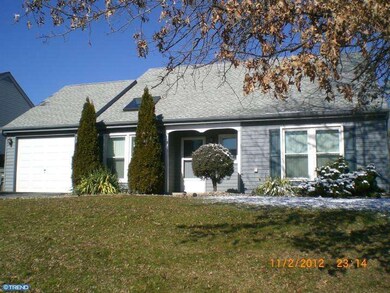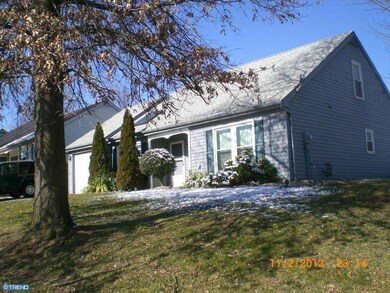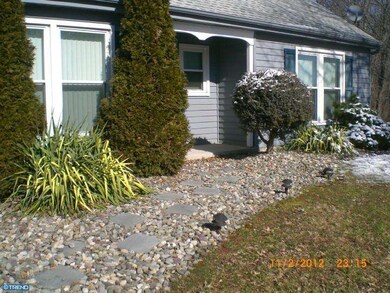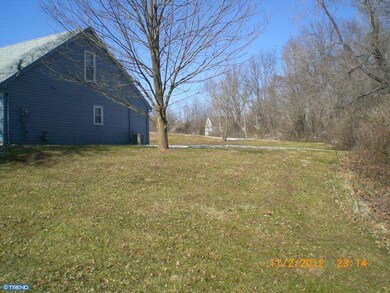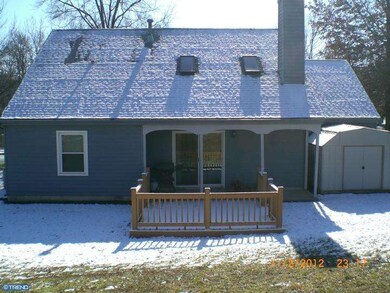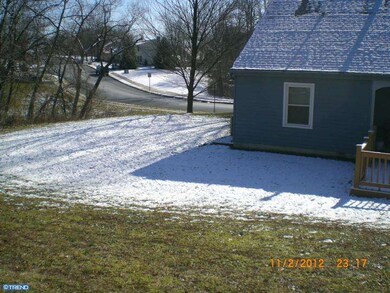
4504 Pheasant Run N Reading, PA 19606
Highlights
- Deck
- Rambler Architecture
- Attic
- Exeter Township Senior High School Rated A-
- Cathedral Ceiling
- 1 Fireplace
About This Home
As of September 2021Freshly painted and new carpets in this well cared for home in Pheasant Run. Some of the recent upgrades includes windows, new roof, s/s oven and refrigerator and microwave, trex deck and newer heater. This home is very bright with an open flow. Sliding glass doors open onto rear trex deck and yard. Cozy up next to the wood burning fireplace in your living room with sky lights and vaulted ceilings. Two nice size bedrooms with large closets and a full bath complete the first floor. Need an extra bedroom and bath? Well this home has that on the 2nd floor! Garage is larger then normal as the owner has removed the storage closet for more added sq ft in the garage. Outside shed for any extra storage or wood. This is move in ready so make your appointment today! One year home warranty included for your peace of mind.
Last Agent to Sell the Property
Springer Realty Group License #RS294488 Listed on: 02/09/2012

Home Details
Home Type
- Single Family
Est. Annual Taxes
- $3,502
Year Built
- Built in 1980
Lot Details
- 7,841 Sq Ft Lot
- Level Lot
- Open Lot
- Back and Front Yard
- Property is in good condition
Parking
- 1 Car Attached Garage
- 2 Open Parking Spaces
Home Design
- Rambler Architecture
- Slab Foundation
- Pitched Roof
- Shingle Roof
- Aluminum Siding
Interior Spaces
- 1,068 Sq Ft Home
- Property has 1 Level
- Cathedral Ceiling
- Ceiling Fan
- Skylights
- 1 Fireplace
- Living Room
- Laundry on main level
- Attic
Kitchen
- Eat-In Kitchen
- Self-Cleaning Oven
- Built-In Range
- Dishwasher
- Disposal
Flooring
- Wall to Wall Carpet
- Tile or Brick
Bedrooms and Bathrooms
- 3 Bedrooms
- En-Suite Primary Bedroom
- 2 Full Bathrooms
Outdoor Features
- Deck
- Patio
- Exterior Lighting
- Shed
- Porch
Schools
- Exeter Township Senior High School
Utilities
- Forced Air Heating and Cooling System
- Heating System Uses Gas
- 100 Amp Service
- Natural Gas Water Heater
- Satellite Dish
Community Details
- No Home Owners Association
Listing and Financial Details
- Tax Lot 0424
- Assessor Parcel Number 43-5325-11-57-0424
Ownership History
Purchase Details
Home Financials for this Owner
Home Financials are based on the most recent Mortgage that was taken out on this home.Purchase Details
Home Financials for this Owner
Home Financials are based on the most recent Mortgage that was taken out on this home.Purchase Details
Home Financials for this Owner
Home Financials are based on the most recent Mortgage that was taken out on this home.Purchase Details
Home Financials for this Owner
Home Financials are based on the most recent Mortgage that was taken out on this home.Similar Homes in Reading, PA
Home Values in the Area
Average Home Value in this Area
Purchase History
| Date | Type | Sale Price | Title Company |
|---|---|---|---|
| Deed | $217,500 | Signature Abstract | |
| Deed | $139,000 | None Available | |
| Deed | $147,500 | None Available | |
| Deed | $135,000 | -- |
Mortgage History
| Date | Status | Loan Amount | Loan Type |
|---|---|---|---|
| Open | $206,625 | New Conventional | |
| Previous Owner | $141,988 | VA | |
| Previous Owner | $152,367 | VA | |
| Previous Owner | $134,107 | New Conventional | |
| Previous Owner | $135,200 | New Conventional | |
| Previous Owner | $31,200 | Credit Line Revolving | |
| Previous Owner | $108,800 | Fannie Mae Freddie Mac | |
| Previous Owner | $27,200 | Credit Line Revolving | |
| Previous Owner | $108,800 | Purchase Money Mortgage |
Property History
| Date | Event | Price | Change | Sq Ft Price |
|---|---|---|---|---|
| 09/20/2021 09/20/21 | Sold | $217,500 | +4.1% | $204 / Sq Ft |
| 08/19/2021 08/19/21 | Pending | -- | -- | -- |
| 08/12/2021 08/12/21 | For Sale | $209,000 | +50.4% | $196 / Sq Ft |
| 11/24/2014 11/24/14 | Sold | $139,000 | -5.4% | $101 / Sq Ft |
| 11/15/2014 11/15/14 | Pending | -- | -- | -- |
| 10/10/2014 10/10/14 | Price Changed | $147,000 | -2.0% | $106 / Sq Ft |
| 07/06/2014 07/06/14 | Price Changed | $150,000 | -3.2% | $109 / Sq Ft |
| 05/11/2014 05/11/14 | For Sale | $155,000 | 0.0% | $112 / Sq Ft |
| 04/01/2013 04/01/13 | Rented | $1,250 | 0.0% | -- |
| 03/24/2013 03/24/13 | Under Contract | -- | -- | -- |
| 02/25/2013 02/25/13 | For Rent | $1,250 | 0.0% | -- |
| 03/30/2012 03/30/12 | Sold | $147,500 | -1.0% | $138 / Sq Ft |
| 03/21/2012 03/21/12 | Pending | -- | -- | -- |
| 02/09/2012 02/09/12 | For Sale | $149,000 | -- | $140 / Sq Ft |
Tax History Compared to Growth
Tax History
| Year | Tax Paid | Tax Assessment Tax Assessment Total Assessment is a certain percentage of the fair market value that is determined by local assessors to be the total taxable value of land and additions on the property. | Land | Improvement |
|---|---|---|---|---|
| 2025 | $1,398 | $88,400 | $23,800 | $64,600 |
| 2024 | $4,198 | $88,400 | $23,800 | $64,600 |
| 2023 | $4,061 | $88,400 | $23,800 | $64,600 |
| 2022 | $4,015 | $88,400 | $23,800 | $64,600 |
| 2021 | $3,955 | $88,400 | $23,800 | $64,600 |
| 2020 | $3,911 | $88,400 | $23,800 | $64,600 |
| 2019 | $3,867 | $88,400 | $23,800 | $64,600 |
| 2018 | $3,856 | $88,400 | $23,800 | $64,600 |
| 2017 | $3,800 | $88,400 | $23,800 | $64,600 |
| 2016 | $953 | $88,400 | $23,800 | $64,600 |
| 2015 | $953 | $88,400 | $23,800 | $64,600 |
| 2014 | $921 | $88,400 | $23,800 | $64,600 |
Agents Affiliated with this Home
-
Kim Hillegass

Seller's Agent in 2021
Kim Hillegass
Towne and Country Real Estate
(570) 778-4863
1 in this area
235 Total Sales
-
nonmember nonmember
n
Buyer's Agent in 2021
nonmember nonmember
NON MBR Office
-
Jeffrey Plesser
J
Seller's Agent in 2014
Jeffrey Plesser
RE/MAX
(215) 429-3719
11 Total Sales
-
datacorrect BrightMLS
d
Buyer's Agent in 2014
datacorrect BrightMLS
Non Subscribing Office
-
Ashley Freese

Buyer's Agent in 2013
Ashley Freese
Amo Realty
(617) 247-1933
2 in this area
66 Total Sales
-
Margaret Schickling

Seller's Agent in 2012
Margaret Schickling
Springer Realty Group
(610) 802-0891
1 in this area
56 Total Sales
Map
Source: Bright MLS
MLS Number: 1003842648
APN: 43-5325-11-57-0424
- 2009 Quail Hollow Dr
- 4684 Pheasant Run
- 4580 Hillside Rd
- 4619 Pheasant Run N
- 61 3 Mint Tier
- 4418 Del Mar Dr
- 14-2 Cranberry Ridge Unit 2
- 2605 Orchard View Rd Unit 26E
- 3206 Orchard View Rd Unit 32B
- 15 3 Cranberry Ridge
- 1805 Orchard View Rd
- 49 7 Holly Dr
- 160 W 48th St
- 4756 Killian Ave
- 82 Rock Haven Ct
- 345 Wisteria Ave
- 138 Christine Dr Unit 4
- 28 4 Wister Way
- 4361 Sutton Cir
- 3-3 Willow Way
