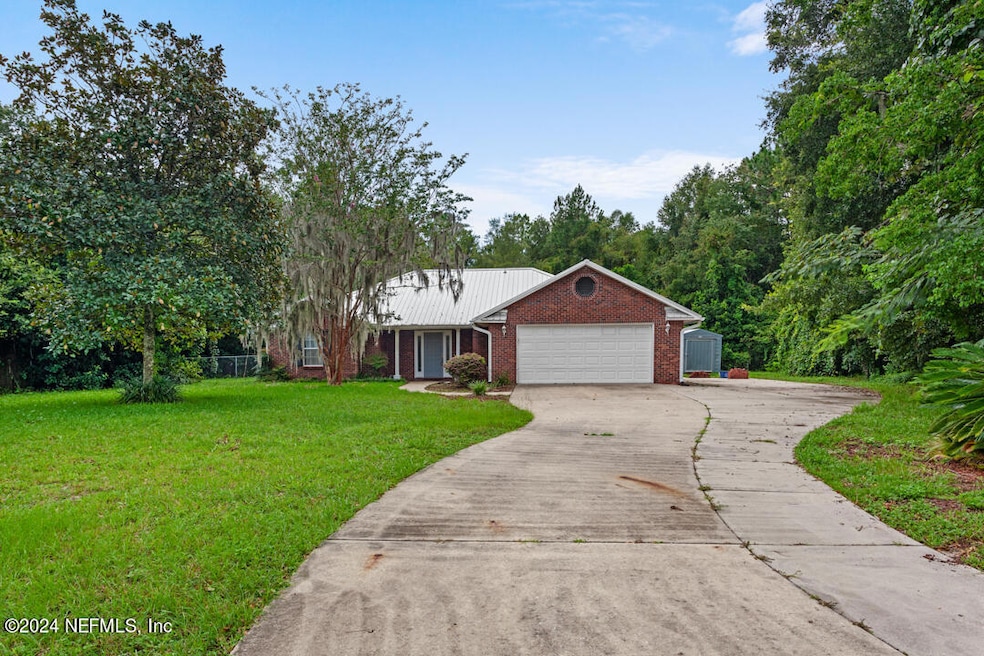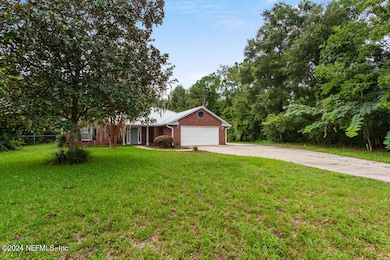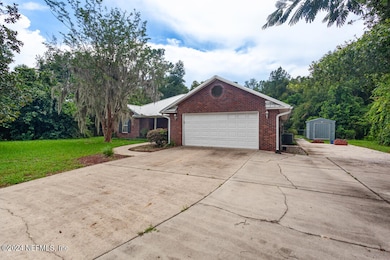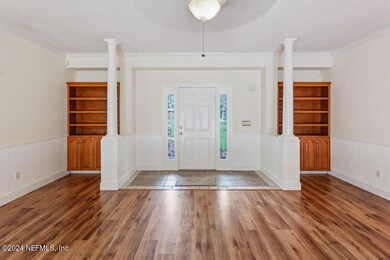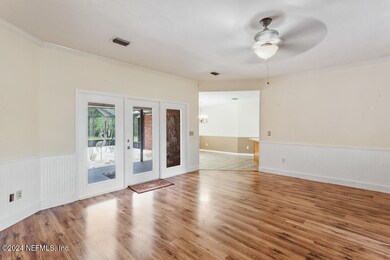
4504 SE 2nd Ave Keystone Heights, FL 32656
Highlights
- No HOA
- Central Heating and Cooling System
- 1-Story Property
- Tile Flooring
- 2 Car Garage
About This Home
As of February 2025Bring All Offers! This spacious 3-bedroom, 2-bath brick house is ready for you to make it your home! It features a split-bedroom layout, built-in bookshelves in the living room, and a small room off the kitchen recently outfitted with cabinets, drawers, and a countertop—perfect for crafts, small projects, or extra organized storage. Step out the back door onto your screened-in patio oasis. With approximately 644 sq. ft., you can fill it with your favorite plants, add an above-ground pool, or design a fantastic outdoor living area. A new roof was installed in 2021.
Last Agent to Sell the Property
CB ISAAC REALTY License #3390875 Listed on: 12/29/2024
Home Details
Home Type
- Single Family
Est. Annual Taxes
- $4,860
Year Built
- Built in 1994
Parking
- 2 Car Garage
- Garage Door Opener
Interior Spaces
- 1,751 Sq Ft Home
- 1-Story Property
Kitchen
- Electric Range
- <<microwave>>
- Dishwasher
Flooring
- Laminate
- Tile
Bedrooms and Bathrooms
- 3 Bedrooms
- 2 Full Bathrooms
Laundry
- Laundry in unit
- Washer and Electric Dryer Hookup
Schools
- Bradford Middle School
- Bradford High School
Utilities
- Central Heating and Cooling System
Community Details
- No Home Owners Association
- Hidden Hills Subdivision
Listing and Financial Details
- Assessor Parcel Number 05819-0-0040A
Ownership History
Purchase Details
Home Financials for this Owner
Home Financials are based on the most recent Mortgage that was taken out on this home.Purchase Details
Home Financials for this Owner
Home Financials are based on the most recent Mortgage that was taken out on this home.Purchase Details
Home Financials for this Owner
Home Financials are based on the most recent Mortgage that was taken out on this home.Purchase Details
Home Financials for this Owner
Home Financials are based on the most recent Mortgage that was taken out on this home.Purchase Details
Home Financials for this Owner
Home Financials are based on the most recent Mortgage that was taken out on this home.Similar Homes in Keystone Heights, FL
Home Values in the Area
Average Home Value in this Area
Purchase History
| Date | Type | Sale Price | Title Company |
|---|---|---|---|
| Warranty Deed | $305,000 | Lake Area Title | |
| Warranty Deed | $279,000 | Attorney | |
| Warranty Deed | $196,000 | North Central Title Llc | |
| Warranty Deed | $135,000 | Landamerica | |
| Warranty Deed | $185,000 | Keystone Title Of Keystone H |
Mortgage History
| Date | Status | Loan Amount | Loan Type |
|---|---|---|---|
| Open | $305,000 | VA | |
| Previous Owner | $100,000 | New Conventional | |
| Previous Owner | $166,600 | New Conventional | |
| Previous Owner | $30,000 | Unknown | |
| Previous Owner | $135,000 | Purchase Money Mortgage | |
| Previous Owner | $148,000 | New Conventional | |
| Previous Owner | $52,600 | Credit Line Revolving |
Property History
| Date | Event | Price | Change | Sq Ft Price |
|---|---|---|---|---|
| 02/11/2025 02/11/25 | Sold | $305,000 | -7.5% | $174 / Sq Ft |
| 11/18/2024 11/18/24 | For Sale | $329,900 | 0.0% | $188 / Sq Ft |
| 11/08/2024 11/08/24 | Pending | -- | -- | -- |
| 10/04/2024 10/04/24 | Price Changed | $329,900 | -1.5% | $188 / Sq Ft |
| 08/12/2024 08/12/24 | For Sale | $334,900 | +70.9% | $191 / Sq Ft |
| 12/17/2023 12/17/23 | Off Market | $196,000 | -- | -- |
| 12/17/2023 12/17/23 | Off Market | $1,600 | -- | -- |
| 12/17/2023 12/17/23 | Off Market | $279,000 | -- | -- |
| 10/29/2021 10/29/21 | Sold | $279,000 | -6.7% | $159 / Sq Ft |
| 09/17/2021 09/17/21 | Pending | -- | -- | -- |
| 08/19/2021 08/19/21 | For Sale | $299,000 | 0.0% | $171 / Sq Ft |
| 02/11/2020 02/11/20 | Rented | $1,600 | 0.0% | -- |
| 02/11/2020 02/11/20 | Under Contract | -- | -- | -- |
| 01/14/2020 01/14/20 | For Rent | $1,600 | 0.0% | -- |
| 12/16/2019 12/16/19 | Sold | $196,000 | -5.3% | $112 / Sq Ft |
| 11/01/2019 11/01/19 | Pending | -- | -- | -- |
| 09/13/2019 09/13/19 | For Sale | $207,000 | -- | $118 / Sq Ft |
Tax History Compared to Growth
Tax History
| Year | Tax Paid | Tax Assessment Tax Assessment Total Assessment is a certain percentage of the fair market value that is determined by local assessors to be the total taxable value of land and additions on the property. | Land | Improvement |
|---|---|---|---|---|
| 2024 | $4,860 | $304,386 | $30,000 | $274,386 |
| 2023 | $3,233 | $240,346 | $0 | $0 |
| 2022 | $3,096 | $233,346 | $19,000 | $214,346 |
| 2021 | $2,614 | $157,413 | $19,000 | $138,413 |
| 2020 | $2,429 | $153,430 | $19,000 | $134,430 |
| 2019 | $1,445 | $128,275 | $0 | $0 |
| 2018 | $1,422 | $125,883 | $0 | $0 |
| 2017 | $1,406 | $123,294 | $0 | $0 |
| 2016 | $1,400 | $120,758 | $0 | $0 |
| 2015 | $1,420 | $119,919 | $0 | $0 |
| 2014 | $1,407 | $118,967 | $0 | $0 |
Agents Affiliated with this Home
-
JESSICA GENHOLD

Seller's Agent in 2025
JESSICA GENHOLD
CB ISAAC REALTY
(352) 478-4488
88 Total Sales
-
Ronald Blake

Buyer's Agent in 2025
Ronald Blake
CB ISAAC REALTY
(352) 235-1644
435 Total Sales
-
Janis Waters
J
Seller's Agent in 2021
Janis Waters
TREVOR WATERS REALTY, INC.
(352) 246-7774
109 Total Sales
-
Trevor Waters

Seller Co-Listing Agent in 2021
Trevor Waters
TREVOR WATERS REALTY, INC.
(352) 246-7776
75 Total Sales
-
V
Seller's Agent in 2019
VANESSA THOMPSON
CW REALTY
Map
Source: realMLS (Northeast Florida Multiple Listing Service)
MLS Number: 2041902
APN: 05819-0-0040A
- 4422 SE 2nd Ave
- 4392 SE 2nd Ave
- 4565 SE 3rd Place
- 4673 SE 3rd Ave
- 4306 SE 1st Ave
- 0 Dogwood St Unit 1200348
- 00 SE 1st Ave
- 0 SE 46th Loop Unit 2070307
- 4435 SE 8th Ave
- 4141 SE 8th Ave
- 4588 SE 8th Ave
- 6836 Womans Club Dr
- 7480 Paradise Dr
- 1099 SE 46th Loop
- 831 SE 50th St
- 395 SW Grove St
- 6786 Womans Club Dr
- 7861 State Road 21
- 7700 Clover Ln
- 0 Orchid Ave Unit 1239242
