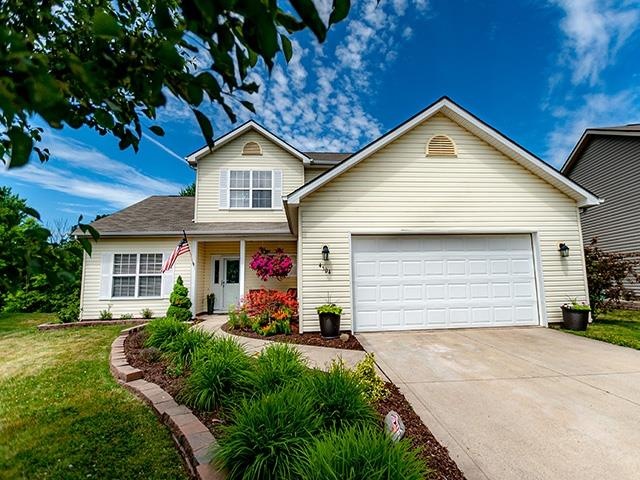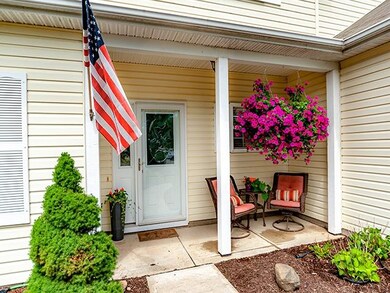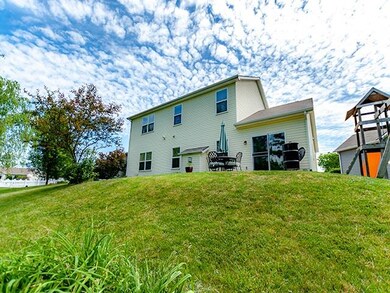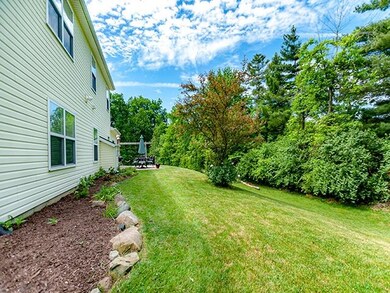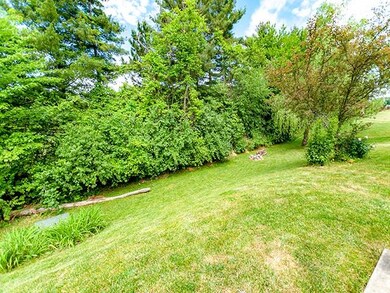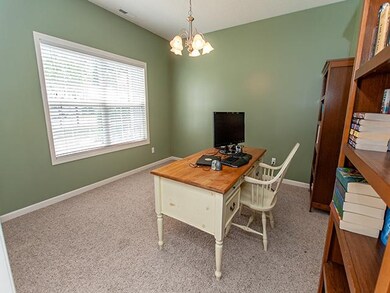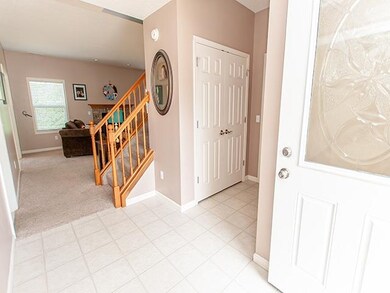
4504 Silver Birch Cove New Haven, IN 46774
Highlights
- Contemporary Architecture
- Formal Dining Room
- 2 Car Attached Garage
- Covered patio or porch
- Cul-De-Sac
- Double Vanity
About This Home
As of August 2020*Back on the market due to buyer's job loss. *What an amazing opportunity to own this 4 Bedroom & 2 1/2 Bath home with nearly 2500 finished sq. ft. plus a large Great Room AND a huge Bonus Room upstairs on a private cul-de-sac lot in Timbercreek! *Spacious foyer greets you with a Kitchen to the left complete with Stainless Steel appliances that remain with the property plus a formal Dining area that could be used as a Den or play room. *Spacious Great Room with a gas log fireplace and a large closet under the stairway for extra storage. *Master on the main with a double sink, garden tub, separate shower plus a nice walk-in closet. *Upstairs you’ll find a massive Bonus Room with 3 huge Bedrooms that have either a walk-in closet or a double closet. *Very private backyard with an oversized patio and a wooded backdrop> *Nw A/C unit recently installed and immaculate landscaping round out the perfect package!
Home Details
Home Type
- Single Family
Est. Annual Taxes
- $1,707
Year Built
- Built in 2007
Lot Details
- 7,928 Sq Ft Lot
- Lot Dimensions are 136x122x117x39
- Cul-De-Sac
- Landscaped
- Sloped Lot
HOA Fees
- $9 Monthly HOA Fees
Parking
- 2 Car Attached Garage
- Garage Door Opener
- Driveway
- Off-Street Parking
Home Design
- Contemporary Architecture
- Slab Foundation
- Shingle Roof
- Asphalt Roof
- Vinyl Construction Material
Interior Spaces
- 2-Story Property
- Ceiling Fan
- Gas Log Fireplace
- Entrance Foyer
- Living Room with Fireplace
- Formal Dining Room
- Fire and Smoke Detector
Kitchen
- Electric Oven or Range
- Laminate Countertops
- Disposal
Flooring
- Carpet
- Vinyl
Bedrooms and Bathrooms
- 4 Bedrooms
- Split Bedroom Floorplan
- En-Suite Primary Bedroom
- Walk-In Closet
- Double Vanity
- Bathtub With Separate Shower Stall
- Garden Bath
Laundry
- Laundry on main level
- Electric Dryer Hookup
Schools
- New Haven Elementary And Middle School
- New Haven High School
Utilities
- Forced Air Heating and Cooling System
- Heating System Uses Gas
Additional Features
- Covered patio or porch
- Suburban Location
Community Details
- Timber Creek / Timbercreek Subdivision
Listing and Financial Details
- Assessor Parcel Number 02-13-23-226-025.000-041
Ownership History
Purchase Details
Home Financials for this Owner
Home Financials are based on the most recent Mortgage that was taken out on this home.Purchase Details
Home Financials for this Owner
Home Financials are based on the most recent Mortgage that was taken out on this home.Purchase Details
Purchase Details
Purchase Details
Home Financials for this Owner
Home Financials are based on the most recent Mortgage that was taken out on this home.Purchase Details
Home Financials for this Owner
Home Financials are based on the most recent Mortgage that was taken out on this home.Similar Homes in New Haven, IN
Home Values in the Area
Average Home Value in this Area
Purchase History
| Date | Type | Sale Price | Title Company |
|---|---|---|---|
| Warranty Deed | $187,000 | Centurion Land Title | |
| Special Warranty Deed | -- | None Available | |
| Special Warranty Deed | -- | None Available | |
| Sheriffs Deed | $215,851 | None Available | |
| Quit Claim Deed | -- | Ft Wayne Title | |
| Corporate Deed | -- | Lawyers Title |
Mortgage History
| Date | Status | Loan Amount | Loan Type |
|---|---|---|---|
| Open | $52,000 | New Conventional | |
| Previous Owner | $118,808 | FHA | |
| Previous Owner | $172,200 | FHA | |
| Previous Owner | $169,656 | FHA | |
| Previous Owner | $137,716 | Purchase Money Mortgage | |
| Previous Owner | $25,821 | Stand Alone Second |
Property History
| Date | Event | Price | Change | Sq Ft Price |
|---|---|---|---|---|
| 08/10/2020 08/10/20 | Sold | $187,000 | -1.6% | $75 / Sq Ft |
| 07/04/2020 07/04/20 | Pending | -- | -- | -- |
| 07/02/2020 07/02/20 | For Sale | $190,000 | 0.0% | $76 / Sq Ft |
| 06/16/2020 06/16/20 | Price Changed | $190,000 | +2.8% | $76 / Sq Ft |
| 06/14/2020 06/14/20 | Pending | -- | -- | -- |
| 06/12/2020 06/12/20 | For Sale | $184,900 | +52.8% | $74 / Sq Ft |
| 04/22/2013 04/22/13 | Sold | $121,000 | -5.1% | $48 / Sq Ft |
| 03/01/2013 03/01/13 | Pending | -- | -- | -- |
| 02/13/2013 02/13/13 | For Sale | $127,500 | -- | $51 / Sq Ft |
Tax History Compared to Growth
Tax History
| Year | Tax Paid | Tax Assessment Tax Assessment Total Assessment is a certain percentage of the fair market value that is determined by local assessors to be the total taxable value of land and additions on the property. | Land | Improvement |
|---|---|---|---|---|
| 2024 | $2,603 | $278,200 | $29,300 | $248,900 |
| 2022 | $2,101 | $210,100 | $24,900 | $185,200 |
| 2021 | $1,897 | $189,700 | $24,900 | $164,800 |
| 2020 | $1,765 | $176,500 | $24,900 | $151,600 |
| 2019 | $1,712 | $170,700 | $24,900 | $145,800 |
| 2018 | $1,607 | $160,700 | $24,900 | $135,800 |
| 2017 | $1,560 | $155,500 | $24,900 | $130,600 |
| 2016 | $1,509 | $150,400 | $24,900 | $125,500 |
| 2014 | $1,502 | $150,200 | $24,900 | $125,300 |
| 2013 | $1,504 | $150,400 | $24,900 | $125,500 |
Agents Affiliated with this Home
-

Seller's Agent in 2020
Greg Brown
CENTURY 21 Bradley Realty, Inc
(260) 414-2469
5 in this area
250 Total Sales
-

Buyer's Agent in 2020
Matthew Hawkins
Wieland Real Estate
(260) 417-2165
5 in this area
161 Total Sales
-
A
Seller's Agent in 2013
Angela Grable
RE/MAX
Map
Source: Indiana Regional MLS
MLS Number: 202022034
APN: 02-13-23-226-025.000-041
- 4528 Timber Creek Pkwy
- 4524 Timber Creek Pkwy
- 4275 Silver Birch Cove
- 4792 Falcon Pkwy
- 4805 Falcon Pkwy
- 9487 Falcon Way
- 8811 Nicole Dr
- 3720 Thyme Ct
- 4032 Willow Bay Dr
- 10010 Winding Shores Dr
- 10028 Winding Shores Dr
- 10107 Wellspring Ct
- 10209 Buckshire Ct
- 10253 Chesterhills Ct
- 3528 Norland Ln
- 10216 Runabay Cove
- 10221 Windsail Cove
- 4146 Centerstone Pkwy
- 5008 Beechmont Ln
- 10390 Silver Rock Chase
