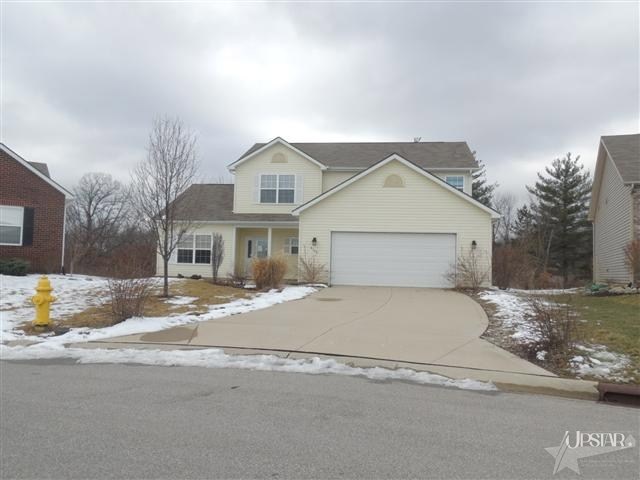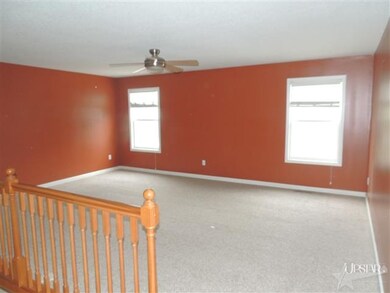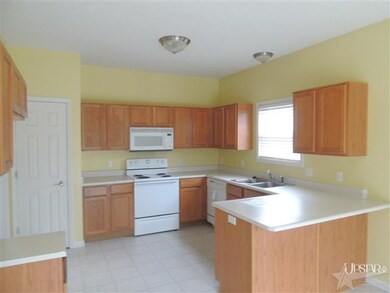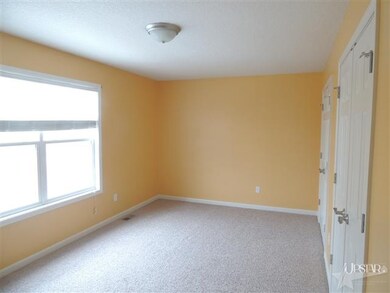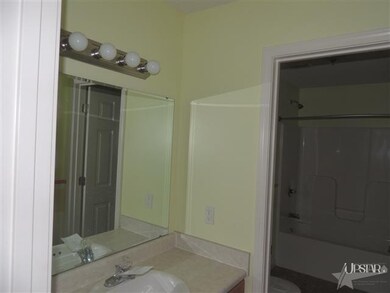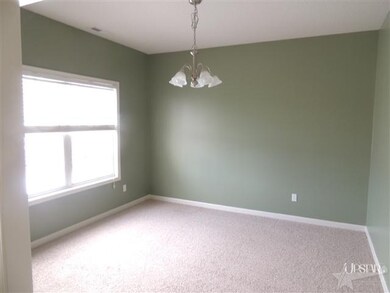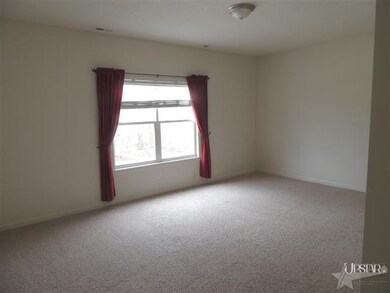
4504 Silver Birch Cove New Haven, IN 46774
Highlights
- Covered Patio or Porch
- 2 Car Attached Garage
- Forced Air Heating and Cooling System
- Cul-De-Sac
- Garden Bath
- Ceiling Fan
About This Home
As of August 2020Buy this home for $100 down! Ask agent for details! Take a peak at this 4 bedroom home in a great neighborhood! Move in ready, this home is priced to sell and comes equip with nice features such as a 2 car attached garage, a garden tub, split floor plan, a patio and a porch for those warm summer days! Don't miss this opportunity! Call today for your personal tour!
Last Agent to Sell the Property
Angela Grable
RE/MAX Integrity Listed on: 02/13/2013

Home Details
Home Type
- Single Family
Est. Annual Taxes
- $1,592
Year Built
- Built in 2006
Lot Details
- 7,930 Sq Ft Lot
- Lot Dimensions are 39x136x117x122
- Cul-De-Sac
- Level Lot
HOA Fees
- $9 Monthly HOA Fees
Parking
- 2 Car Attached Garage
- Off-Street Parking
Home Design
- Slab Foundation
- Vinyl Construction Material
Interior Spaces
- 2-Story Property
- Ceiling Fan
- Living Room with Fireplace
- 1 Bedroom in Basement
- Electric Dryer Hookup
Kitchen
- Electric Oven or Range
- Disposal
Bedrooms and Bathrooms
- 4 Bedrooms
- Split Bedroom Floorplan
- En-Suite Primary Bedroom
- Garden Bath
Schools
- Highland Terrace Elementary School
- New Haven Middle School
- New Haven High School
Utilities
- Forced Air Heating and Cooling System
- Heating System Uses Gas
Additional Features
- Covered Patio or Porch
- Suburban Location
Listing and Financial Details
- Assessor Parcel Number 021323226025000041
Ownership History
Purchase Details
Home Financials for this Owner
Home Financials are based on the most recent Mortgage that was taken out on this home.Purchase Details
Home Financials for this Owner
Home Financials are based on the most recent Mortgage that was taken out on this home.Purchase Details
Purchase Details
Purchase Details
Home Financials for this Owner
Home Financials are based on the most recent Mortgage that was taken out on this home.Purchase Details
Home Financials for this Owner
Home Financials are based on the most recent Mortgage that was taken out on this home.Similar Homes in New Haven, IN
Home Values in the Area
Average Home Value in this Area
Purchase History
| Date | Type | Sale Price | Title Company |
|---|---|---|---|
| Warranty Deed | $187,000 | Centurion Land Title | |
| Special Warranty Deed | -- | None Available | |
| Special Warranty Deed | -- | None Available | |
| Sheriffs Deed | $215,851 | None Available | |
| Quit Claim Deed | -- | Ft Wayne Title | |
| Corporate Deed | -- | Lawyers Title |
Mortgage History
| Date | Status | Loan Amount | Loan Type |
|---|---|---|---|
| Open | $52,000 | New Conventional | |
| Previous Owner | $118,808 | FHA | |
| Previous Owner | $172,200 | FHA | |
| Previous Owner | $169,656 | FHA | |
| Previous Owner | $137,716 | Purchase Money Mortgage | |
| Previous Owner | $25,821 | Stand Alone Second |
Property History
| Date | Event | Price | Change | Sq Ft Price |
|---|---|---|---|---|
| 08/10/2020 08/10/20 | Sold | $187,000 | -1.6% | $75 / Sq Ft |
| 07/04/2020 07/04/20 | Pending | -- | -- | -- |
| 07/02/2020 07/02/20 | For Sale | $190,000 | 0.0% | $76 / Sq Ft |
| 06/16/2020 06/16/20 | Price Changed | $190,000 | +2.8% | $76 / Sq Ft |
| 06/14/2020 06/14/20 | Pending | -- | -- | -- |
| 06/12/2020 06/12/20 | For Sale | $184,900 | +52.8% | $74 / Sq Ft |
| 04/22/2013 04/22/13 | Sold | $121,000 | -5.1% | $48 / Sq Ft |
| 03/01/2013 03/01/13 | Pending | -- | -- | -- |
| 02/13/2013 02/13/13 | For Sale | $127,500 | -- | $51 / Sq Ft |
Tax History Compared to Growth
Tax History
| Year | Tax Paid | Tax Assessment Tax Assessment Total Assessment is a certain percentage of the fair market value that is determined by local assessors to be the total taxable value of land and additions on the property. | Land | Improvement |
|---|---|---|---|---|
| 2024 | $2,603 | $278,200 | $29,300 | $248,900 |
| 2022 | $2,101 | $210,100 | $24,900 | $185,200 |
| 2021 | $1,897 | $189,700 | $24,900 | $164,800 |
| 2020 | $1,765 | $176,500 | $24,900 | $151,600 |
| 2019 | $1,712 | $170,700 | $24,900 | $145,800 |
| 2018 | $1,607 | $160,700 | $24,900 | $135,800 |
| 2017 | $1,560 | $155,500 | $24,900 | $130,600 |
| 2016 | $1,509 | $150,400 | $24,900 | $125,500 |
| 2014 | $1,502 | $150,200 | $24,900 | $125,300 |
| 2013 | $1,504 | $150,400 | $24,900 | $125,500 |
Agents Affiliated with this Home
-
Greg Brown

Seller's Agent in 2020
Greg Brown
CENTURY 21 Bradley Realty, Inc
(260) 414-2469
4 in this area
246 Total Sales
-
Matthew Hawkins

Buyer's Agent in 2020
Matthew Hawkins
Wieland Real Estate
(260) 417-2165
4 in this area
159 Total Sales
-
A
Seller's Agent in 2013
Angela Grable
RE/MAX
Map
Source: Indiana Regional MLS
MLS Number: 201301458
APN: 02-13-23-226-025.000-041
- 4528 Timber Creek Pkwy
- Bellamy Plan at Timber Creek
- 4524 Timber Creek Pkwy
- 4275 Silver Birch Cove
- 4792 Falcon Pkwy
- 4805 Falcon Pkwy
- 4010 Sugarhill Run
- 8811 Nicole Dr
- 4032 Willow Bay Dr
- 10010 Winding Shores Dr
- 4523 Chapin Ln
- 10107 Wellspring Ct
- 4529 Castle Rock Dr
- 10253 Chesterhills Ct
- 10216 Runabay Cove
- 10221 Windsail Cove
- 4146 Centerstone Pkwy
- 5008 Beechmont Ln
- 4027 Centerstone Pkwy
- 10390 Silver Rock Chase
