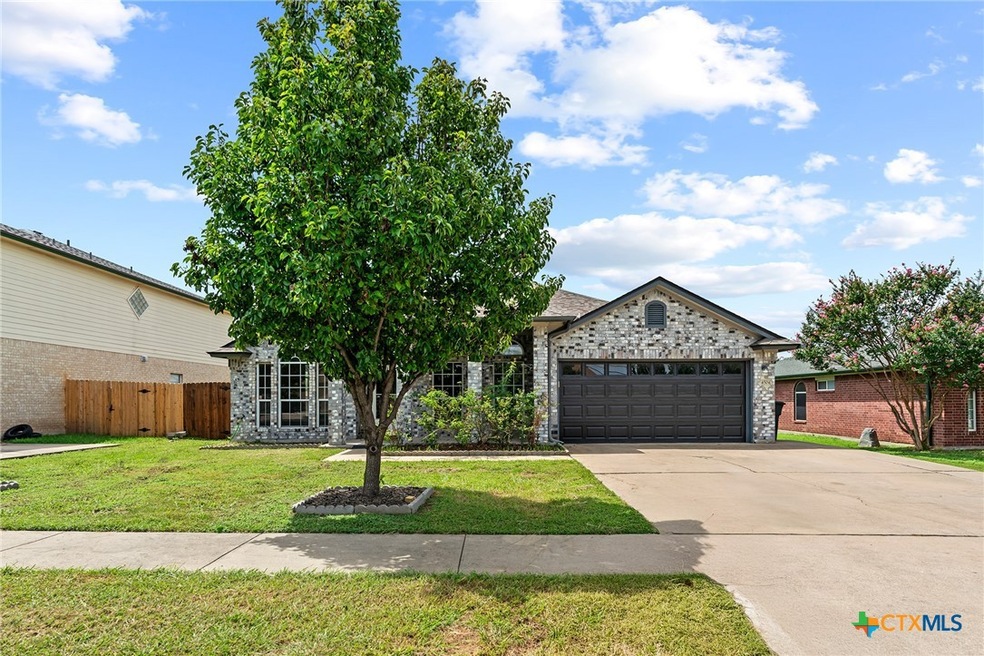
4504 Twin Oaks Cir Killeen, TX 76542
Estimated payment $2,047/month
Highlights
- Traditional Architecture
- Covered patio or porch
- Walk-In Closet
- No HOA
- Double Vanity
- Security System Owned
About This Home
This beautifully maintained 4-bedroom, 2-bath home sits on a cul-de-sac and offers 2,529 sq. ft. of comfortable living space. The flexible fourth bedroom makes a great office, guest room, or additional living area to suit your lifestyle.
Enjoy stylish laminate flooring throughout—no carpet—plus key updates including a new HVAC system (2024), dishwasher (2021), water heater and garage door (2019), and a roof replaced in 2020. The home also features updated partial gutters (2019), is ADA accessible, and includes a transferable Choice Home Warranty valid through 2027 for added peace of mind.
The spacious living area with a cozy fireplace opens to a well-appointed kitchen featuring updated lighting, ample storage, and a walk-in pantry. The primary suite is a true retreat with dual vanities, two showers, and a huge walk-in closet. The laundry room offers extra shelving and a convenient utility sink.
Outside, enjoy a large backyard with a covered patio and sprinkler system—ideal for relaxing or entertaining. Refrigerator conveys!
Ideally located on the border of Harker Heights and Killeen, just minutes from the YMCA, parks, trails, dog park, shopping, Fort Hood, and schools. Schedule your showing today!
Listing Agent
Rustic Oak Real Estate Brokerage Phone: 512-845-1084 License #0761336 Listed on: 07/10/2025
Home Details
Home Type
- Single Family
Est. Annual Taxes
- $5,644
Year Built
- Built in 2002
Lot Details
- 7,593 Sq Ft Lot
- Wood Fence
- Back Yard Fenced
Parking
- 2 Car Garage
Home Design
- Traditional Architecture
- Slab Foundation
Interior Spaces
- 2,529 Sq Ft Home
- Property has 1 Level
- Ceiling Fan
- Living Room with Fireplace
- Security System Owned
Kitchen
- Electric Range
- Dishwasher
- Kitchen Island
- Disposal
Flooring
- Laminate
- Tile
Bedrooms and Bathrooms
- 4 Bedrooms
- Walk-In Closet
- 2 Full Bathrooms
- Double Vanity
- Single Vanity
- Walk-in Shower
Laundry
- Laundry Room
- Sink Near Laundry
- Laundry Tub
Outdoor Features
- Covered patio or porch
- Porch Refrigerator
Utilities
- Central Heating and Cooling System
- Water Heater
- Cable TV Available
Community Details
- No Home Owners Association
- Oak Valley Sub Ph S Subdivision
Listing and Financial Details
- Legal Lot and Block 59 / 7
- Assessor Parcel Number 168914
- Seller Considering Concessions
Map
Home Values in the Area
Average Home Value in this Area
Tax History
| Year | Tax Paid | Tax Assessment Tax Assessment Total Assessment is a certain percentage of the fair market value that is determined by local assessors to be the total taxable value of land and additions on the property. | Land | Improvement |
|---|---|---|---|---|
| 2024 | $4,584 | $277,401 | $38,000 | $239,401 |
| 2023 | $5,435 | $290,934 | $26,000 | $264,934 |
| 2022 | $4,475 | $215,377 | $0 | $0 |
| 2021 | $4,646 | $206,408 | $26,000 | $180,408 |
| 2020 | $4,436 | $177,997 | $26,000 | $151,997 |
| 2019 | $4,739 | $182,037 | $13,000 | $169,037 |
| 2018 | $4,068 | $165,708 | $13,000 | $152,708 |
| 2017 | $4,058 | $164,457 | $13,000 | $153,049 |
| 2016 | $3,689 | $149,506 | $13,000 | $136,506 |
| 2014 | $2,263 | $149,056 | $0 | $0 |
Property History
| Date | Event | Price | Change | Sq Ft Price |
|---|---|---|---|---|
| 07/10/2025 07/10/25 | For Sale | $288,000 | -4.0% | $114 / Sq Ft |
| 10/07/2022 10/07/22 | Sold | -- | -- | -- |
| 09/10/2022 09/10/22 | Pending | -- | -- | -- |
| 07/27/2022 07/27/22 | For Sale | $299,900 | -- | $119 / Sq Ft |
Purchase History
| Date | Type | Sale Price | Title Company |
|---|---|---|---|
| Deed | -- | Monteith Abstract & Title | |
| Deed | -- | None Available |
Mortgage History
| Date | Status | Loan Amount | Loan Type |
|---|---|---|---|
| Open | $263,538 | VA |
Similar Homes in the area
Source: Central Texas MLS (CTXMLS)
MLS Number: 585875
APN: 168914
- 4810 Shumard Dr
- 4201 Breckenridge Dr
- 4113 Joshua Dr
- 4204 Fawn Dr
- 4210 Fawn Dr
- 4110 Windwood Dr
- 4108 Water Oak Dr
- 4004 Brookside Dr
- 4700 Aurora Cir
- 4408 Frontier Trail
- 4407 Frontier Trail
- 3615 Crosscut Loop
- 4108 Pepper Mill Hollow
- 5504 Mesa Dr
- 5506 Golden Dr
- 6707 Bayberry Dr
- 6803 Indian Hawthorne Dr
- 3807 Water Oak Dr
- 4805 Glenoak Dr
- 6703 Aquamarine Dr
- 5421 Teal Dr
- 5421 Teal Dr
- 5421 Teal Dr
- 5421 Teal Dr
- 3802 Lone Oak Dr
- 4201 Bluestem Ln
- 4502 Frontier Trail
- 6711 Bayberry Dr
- 5311 White Rock Dr
- 5003 Shawn Dr
- 4807 Teal Dr
- 4714 Mesa Dr
- 5702 Shawn Dr
- 7105 Golden Oak Ln
- 4914 Glenoak Dr
- 6908 Golden Oak Ln
- 4802 Canyon Cir
- 6908 Osbaldo Dr
- 5702 Graphite Dr
- 9506 Kensley Rose Dr






