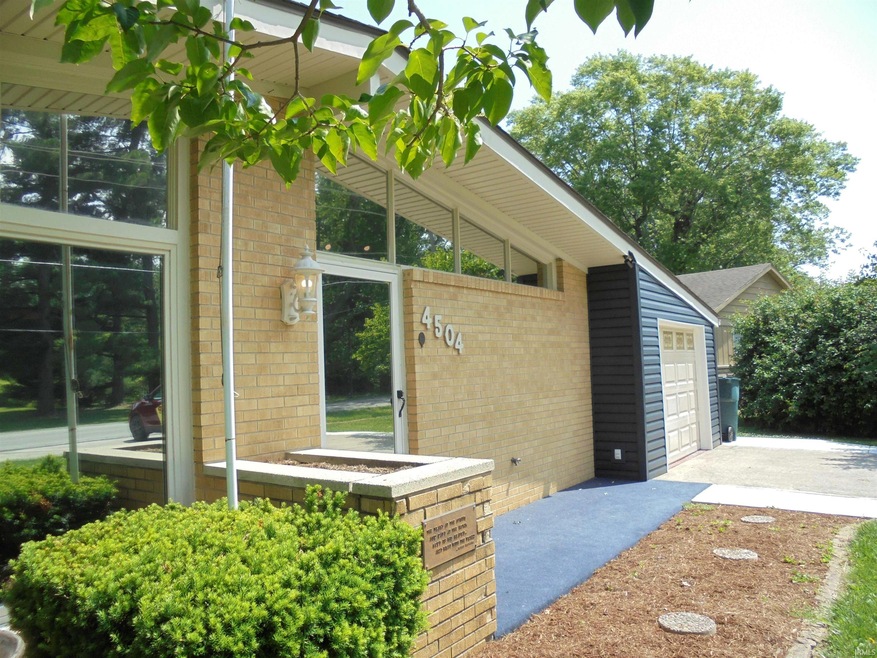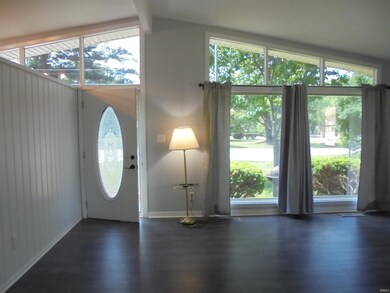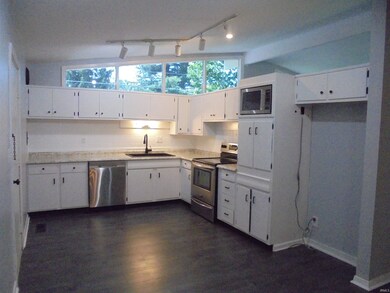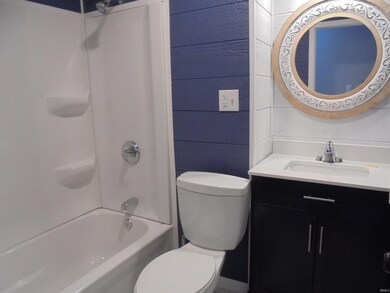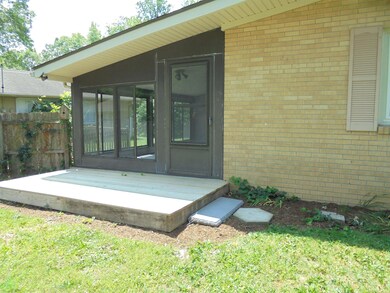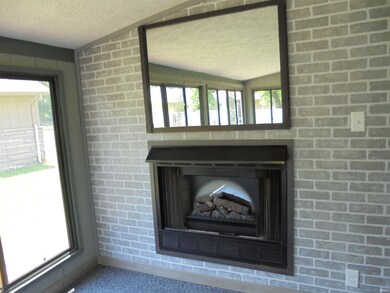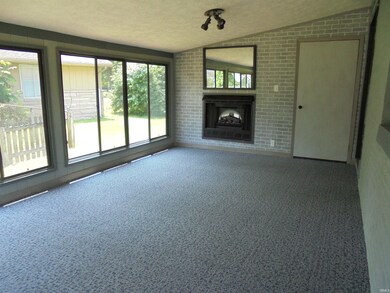
4504 W Peachtree Ln Muncie, IN 47304
Meadow Park NeighborhoodEstimated Value: $164,000 - $206,000
3
Beds
1.5
Baths
1,302
Sq Ft
$137/Sq Ft
Est. Value
Highlights
- Primary Bedroom Suite
- Formal Dining Room
- 1 Car Attached Garage
- Ranch Style House
- Porch
- Eat-In Kitchen
About This Home
As of July 2023WOW!! LOOK AT THIS! BEAUTIFULLY UPDATED, INSIDE AND OUT! 3 Bedrooms, 1 1/2 Bath, Laminate Flooring throughout, Sunroom out back w/ Electric Fireplace to enjoy! You'll just have to come take a look!! Better not wait!!
Home Details
Home Type
- Single Family
Est. Annual Taxes
- $626
Year Built
- Built in 1959
Lot Details
- 7,906 Sq Ft Lot
- Lot Dimensions are 67x118
- Landscaped
- Level Lot
- Property is zoned R-1 Residence Zone
Parking
- 1 Car Attached Garage
- Garage Door Opener
- Driveway
- Off-Street Parking
Home Design
- Ranch Style House
- Brick Exterior Construction
- Slab Foundation
- Shingle Roof
- Vinyl Construction Material
Interior Spaces
- 1,302 Sq Ft Home
- Electric Fireplace
- Double Pane Windows
- Formal Dining Room
- Laminate Flooring
- Fire and Smoke Detector
Kitchen
- Eat-In Kitchen
- Electric Oven or Range
- Laminate Countertops
Bedrooms and Bathrooms
- 3 Bedrooms
- Primary Bedroom Suite
- Walk-In Closet
- Bathtub with Shower
Laundry
- Laundry on main level
- Washer and Electric Dryer Hookup
Schools
- Westview Elementary School
- Northside Middle School
- Central High School
Utilities
- Forced Air Heating and Cooling System
- High-Efficiency Furnace
- Heating System Uses Gas
Additional Features
- Porch
- Suburban Location
Community Details
- Green Meadow Subdivision
Listing and Financial Details
- Assessor Parcel Number 18-11-18-104-015.000-003
Ownership History
Date
Name
Owned For
Owner Type
Purchase Details
Listed on
Jun 22, 2023
Closed on
Jul 25, 2023
Sold by
Acree Mark Stephen and Acree Deborah Ann
Bought by
Anton Tiffany
Seller's Agent
Sue Hiatt
Hiatt Realty
Buyer's Agent
Sue Hiatt
Hiatt Realty
List Price
$189,900
Sold Price
$180,000
Premium/Discount to List
-$9,900
-5.21%
Total Days on Market
0
Views
4
Current Estimated Value
Home Financials for this Owner
Home Financials are based on the most recent Mortgage that was taken out on this home.
Estimated Appreciation
-$1,733
Avg. Annual Appreciation
-0.52%
Original Mortgage
$144,000
Outstanding Balance
$141,354
Interest Rate
6.69%
Mortgage Type
New Conventional
Estimated Equity
$36,913
Purchase Details
Closed on
Apr 18, 2022
Sold by
Acree Roger D
Bought by
Acree Mark Stephen and Acree Deborah Ann
Home Financials for this Owner
Home Financials are based on the most recent Mortgage that was taken out on this home.
Original Mortgage
$75,000
Interest Rate
3.85%
Mortgage Type
New Conventional
Similar Homes in Muncie, IN
Create a Home Valuation Report for This Property
The Home Valuation Report is an in-depth analysis detailing your home's value as well as a comparison with similar homes in the area
Home Values in the Area
Average Home Value in this Area
Purchase History
| Date | Buyer | Sale Price | Title Company |
|---|---|---|---|
| Anton Tiffany | $40,000 | None Listed On Document | |
| Acree Mark Stephen | $100,000 | Parker Craig C |
Source: Public Records
Mortgage History
| Date | Status | Borrower | Loan Amount |
|---|---|---|---|
| Open | Anton Tiffany | $144,000 | |
| Previous Owner | Acree Mark Stephen | $75,000 |
Source: Public Records
Property History
| Date | Event | Price | Change | Sq Ft Price |
|---|---|---|---|---|
| 07/25/2023 07/25/23 | Sold | $180,000 | -5.2% | $138 / Sq Ft |
| 06/22/2023 06/22/23 | Pending | -- | -- | -- |
| 06/22/2023 06/22/23 | For Sale | $189,900 | -- | $146 / Sq Ft |
Source: Indiana Regional MLS
Tax History Compared to Growth
Tax History
| Year | Tax Paid | Tax Assessment Tax Assessment Total Assessment is a certain percentage of the fair market value that is determined by local assessors to be the total taxable value of land and additions on the property. | Land | Improvement |
|---|---|---|---|---|
| 2024 | $1,723 | $161,500 | $16,100 | $145,400 |
| 2023 | $1,536 | $141,600 | $13,400 | $128,200 |
| 2022 | $626 | $121,600 | $13,400 | $108,200 |
| 2021 | $296 | $110,700 | $13,300 | $97,400 |
| 2020 | $108 | $99,300 | $11,000 | $88,300 |
| 2019 | $108 | $97,300 | $11,000 | $86,300 |
| 2018 | $108 | $97,300 | $11,000 | $86,300 |
| 2017 | $108 | $90,600 | $11,000 | $79,600 |
| 2016 | $108 | $90,100 | $10,500 | $79,600 |
| 2014 | $43 | $90,700 | $10,500 | $80,200 |
| 2013 | -- | $89,800 | $10,500 | $79,300 |
Source: Public Records
Agents Affiliated with this Home
-
Sue Hiatt

Seller's Agent in 2023
Sue Hiatt
Hiatt Realty
(765) 729-1461
3 in this area
136 Total Sales
Map
Source: Indiana Regional MLS
MLS Number: 202321475
APN: 18-11-18-104-015.000-003
Nearby Homes
- 309 S Hawthorne Rd
- 101 S Hawthorne Rd
- 4808 W Peachtree Ln
- 207 N Birchwood Dr
- 5009 W Quail Ridge Dr
- 3718 W Peachtree Ln
- 4304 W Laurel Oak Ln
- 308 S Bittersweet Ln
- 201 N Crosscreek Dr
- 5005 W University Ave
- 509 N Mckenzie St
- 305 S Schroeder Rd
- Lot 76 Timber Mill Way
- 602 N Mckenzie St
- 5601 W Sun Point Dr
- 5300 W Autumn Springs Ct
- 5400 W Deer Run Ct
- 3900-3900 adj W Kilgore Ave
- 4204 W Blue Heron Ct
- 4204 W Palomino Ct
- 4504 W Peachtree Ln
- 312 S Hawthorne Rd
- 309 S Greentree Dr
- 308 S Hawthorne Rd
- 305 S Greentree Dr
- 304 S Hawthorne Rd
- 301 S Greentree Dr
- 4600 W Peachtree Ln
- 4416 W Peachtree Ln
- 300 S Hawthorne Rd
- 4507 W Peachtree Ln
- 213 S Greentree Dr
- 306 S Greentree Dr
- 300 S Greentree Dr
- 4601 W Peachtree Ln
- 208 S Hawthorne Rd
- 209 S Greentree Dr
- 4412 W Peachtree Ln
- 4604 W Peachtree Ln
- 4605 W Peachtree Ln
