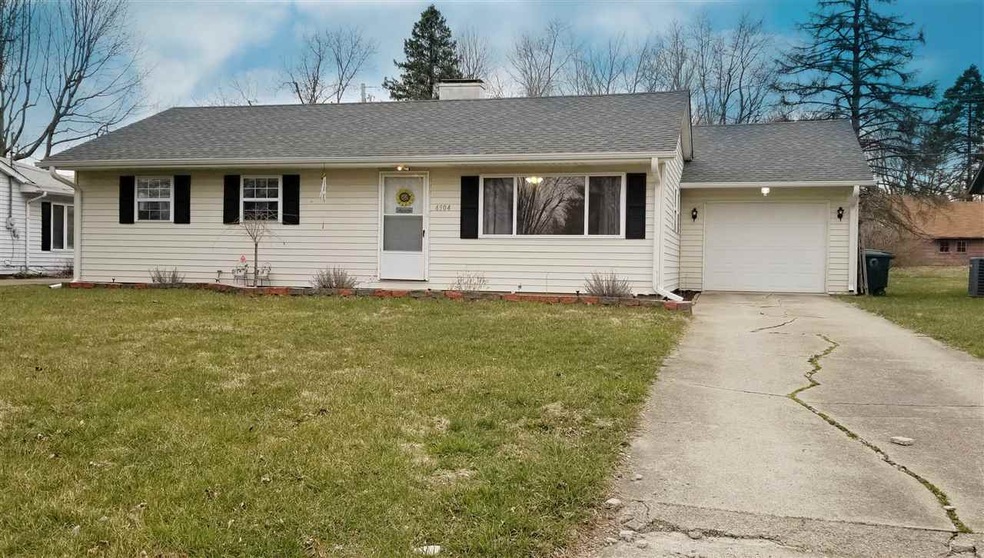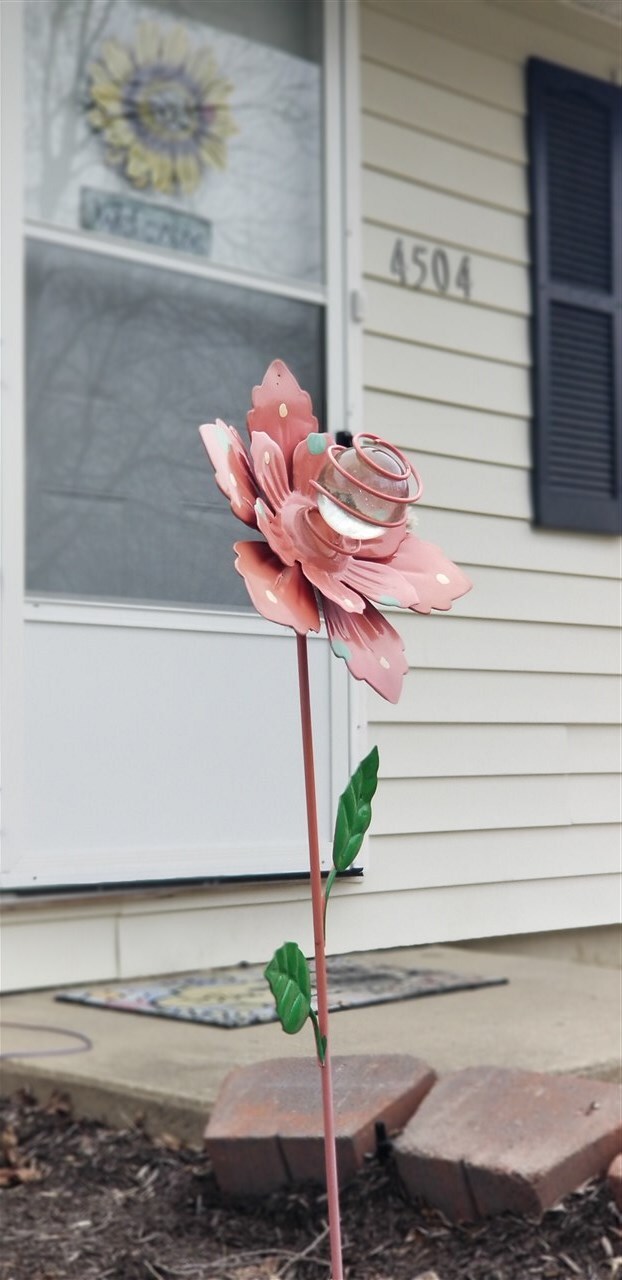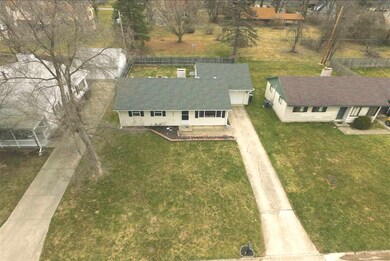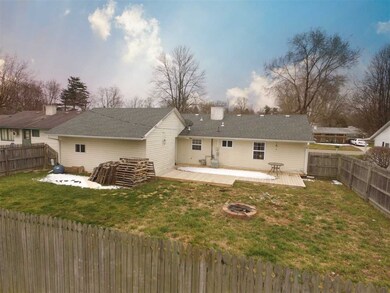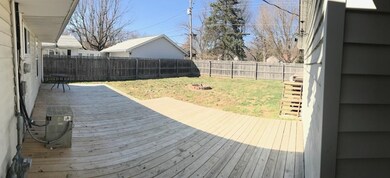
4504 W Woodway Dr Muncie, IN 47304
Meadow Park NeighborhoodEstimated Value: $138,000 - $154,000
Highlights
- Ranch Style House
- Community Fire Pit
- Ceramic Tile Flooring
- Workshop
- 1.5 Car Attached Garage
- Landscaped
About This Home
As of May 2018Home Sweet Home with many updates throughout and ready for new owners! Located in a quiet neighborhood, the convenience of shopping and dining is minutes away as well as minutes from BSU, BMH & White River Greenway. This 3 bedroom/1 Bath home has neutral tones and brand new floors throughout. The Kitchen has ceramic tile and newer updates include: a newly installed overhead microwave, newer cabinets, counter tops, refrigerator, and dishwasher. Other updates include a newer roof, updated bathroom with ceramic tile, and newer replacement windows! There is a Laundry/Utility room conveniently located off of the kitchen. The spacious Living Room is adjacent from the Dining/Kitchen area boasting large windows allowing plenty of natural light. The three bedrooms are located down the hallway on the other side of the home and are all decently sized. The master bedroom has double closets and the spare rooms have sliding closet doors. The garage is spacious and includes an additional 13.5x10 room with a workbench than can be used as a workshop, hobby area or additional storage space with another area up above. The backyard is equipped with a privacy fence with gate, a newly built deck and fire pit perfect for entertaining. ALL appliances stay! IMMEDIATE POSSESSION and LOW FINANCING AVAILABLE! Don't wait too long, make this charming home yours!
Last Agent to Sell the Property
CENTURY 21 Bradley Realty, Inc Listed on: 03/28/2018

Last Buyer's Agent
Terri Brenner
Casual Lifestyles Realty
Home Details
Home Type
- Single Family
Est. Annual Taxes
- $635
Year Built
- Built in 1957
Lot Details
- 7,308 Sq Ft Lot
- Lot Dimensions are 63x116
- Privacy Fence
- Landscaped
- Level Lot
Parking
- 1.5 Car Attached Garage
- Garage Door Opener
Home Design
- Ranch Style House
- Slab Foundation
- Asphalt Roof
- Vinyl Construction Material
Interior Spaces
- 1,000 Sq Ft Home
- Ceiling Fan
- Workshop
Flooring
- Laminate
- Ceramic Tile
Bedrooms and Bathrooms
- 3 Bedrooms
- 1 Full Bathroom
Location
- Suburban Location
Utilities
- Forced Air Heating and Cooling System
- Heating System Uses Gas
Community Details
- Community Fire Pit
Listing and Financial Details
- Assessor Parcel Number 18-11-18-126-003.000-003
Ownership History
Purchase Details
Purchase Details
Home Financials for this Owner
Home Financials are based on the most recent Mortgage that was taken out on this home.Purchase Details
Home Financials for this Owner
Home Financials are based on the most recent Mortgage that was taken out on this home.Purchase Details
Home Financials for this Owner
Home Financials are based on the most recent Mortgage that was taken out on this home.Purchase Details
Similar Homes in Muncie, IN
Home Values in the Area
Average Home Value in this Area
Purchase History
| Date | Buyer | Sale Price | Title Company |
|---|---|---|---|
| Springman Jimmy Lee | -- | None Available | |
| Springman Ii Jimmy Lee | -- | Centurion Land Title | |
| Whitechead Brianna | -- | -- | |
| Choquette Joseph Edward | -- | None Available | |
| Proctor April S | -- | None Available |
Mortgage History
| Date | Status | Borrower | Loan Amount |
|---|---|---|---|
| Open | Springman Ii Jimmy Lee | $80,187 | |
| Previous Owner | Whitechead Brianna | $69,840 | |
| Previous Owner | Choquette Joseph Edward | $75,327 |
Property History
| Date | Event | Price | Change | Sq Ft Price |
|---|---|---|---|---|
| 05/10/2018 05/10/18 | Sold | $78,500 | -0.5% | $79 / Sq Ft |
| 04/05/2018 04/05/18 | Pending | -- | -- | -- |
| 03/28/2018 03/28/18 | For Sale | $78,900 | +9.2% | $79 / Sq Ft |
| 05/02/2016 05/02/16 | Sold | $72,250 | -0.9% | $72 / Sq Ft |
| 03/25/2016 03/25/16 | Pending | -- | -- | -- |
| 03/17/2016 03/17/16 | For Sale | $72,900 | -- | $73 / Sq Ft |
Tax History Compared to Growth
Tax History
| Year | Tax Paid | Tax Assessment Tax Assessment Total Assessment is a certain percentage of the fair market value that is determined by local assessors to be the total taxable value of land and additions on the property. | Land | Improvement |
|---|---|---|---|---|
| 2024 | $1,364 | $125,600 | $15,100 | $110,500 |
| 2023 | $1,228 | $110,000 | $12,600 | $97,400 |
| 2022 | $1,071 | $94,700 | $12,600 | $82,100 |
| 2021 | $983 | $85,900 | $12,500 | $73,400 |
| 2020 | $881 | $75,900 | $10,400 | $65,500 |
| 2019 | $845 | $72,300 | $10,400 | $61,900 |
| 2018 | $768 | $67,000 | $10,400 | $56,600 |
| 2017 | $729 | $64,200 | $10,400 | $53,800 |
| 2016 | $743 | $63,700 | $9,900 | $53,800 |
| 2014 | $1,271 | $61,100 | $9,900 | $51,200 |
| 2013 | -- | $60,600 | $9,900 | $50,700 |
Agents Affiliated with this Home
-
Jesse Pepple-Arnold

Seller's Agent in 2018
Jesse Pepple-Arnold
CENTURY 21 Bradley Realty, Inc
(260) 602-5185
49 Total Sales
-

Buyer's Agent in 2018
Terri Brenner
Casual Lifestyles Realty
(765) 623-1976
-
Rebekah Hanna

Seller's Agent in 2016
Rebekah Hanna
RE/MAX Real Estate Groups
(765) 760-4556
424 Total Sales
-
Non-BLC Member
N
Buyer's Agent in 2016
Non-BLC Member
MIBOR REALTOR® Association
(317) 956-1912
-
I
Buyer's Agent in 2016
IUO Non-BLC Member
Non-BLC Office
Map
Source: Indiana Regional MLS
MLS Number: 201811916
APN: 18-11-18-126-003.000-003
- 101 S Hawthorne Rd
- 309 S Hawthorne Rd
- 4808 W Peachtree Ln
- 207 N Birchwood Dr
- 4304 W Laurel Oak Ln
- 5009 W Quail Ridge Dr
- 3718 W Peachtree Ln
- 201 N Crosscreek Dr
- 509 N Mckenzie St
- 308 S Bittersweet Ln
- 5005 W University Ave
- Lot 76 Timber Mill Way
- 602 N Mckenzie St
- 4204 W Blue Heron Ct
- 4204 W Palomino Ct
- 5300 W Autumn Springs Ct
- 5400 W Deer Run Ct
- 305 S Schroeder Rd
- 5601 W Sun Point Dr
- 408 N Sherwood Dr
- 4504 W Woodway Dr
- 4508 W Woodway Dr
- 4500 W Woodway Dr
- 4420 W Woodway Dr
- 4512 W Woodway Dr
- 201 S Greentree Dr
- 4505 W Woodway Dr
- 4416 W Woodway Dr
- 4511 W Garver Dr
- 200 S Hawthorne Rd
- 4517 W Garver Dr
- 200 S Greentree Dr
- 205 S Greentree Dr
- 4412 W Woodway Dr
- 4501 W Garver Dr
- 117 S Hawthorne Rd
- 204 S Hawthorne Rd
- 204 S Greentree Dr
- 4413 W Woodway Dr
- 201 S Hawthorne Rd
