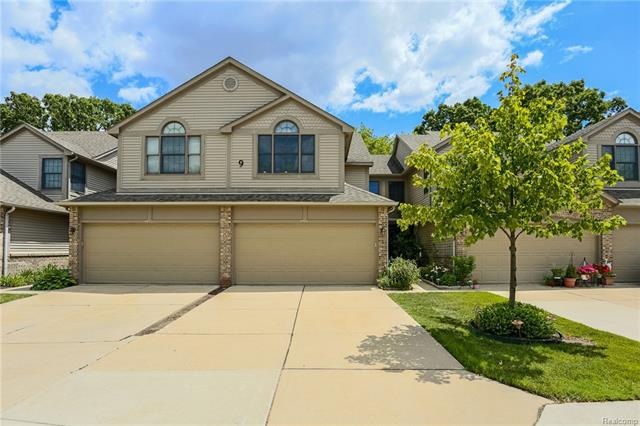
$285,000
- 2 Beds
- 2.5 Baths
- 1,222 Sq Ft
- 45105 Horseshoe Cir
- Unit 47
- Canton, MI
Welcome to Carriage Park, a two story condo featuring a great open floor plan with vaulted ceilings and beautiful wood flooring. The living room has a gas fireplace and open concept living to the kitchen, great for entertaining. The updated kitchen has granite counters, beautiful backsplash, and stainless steel appliances. Convenient first floor laundry off the attached two garage and a half bath
Ashley Jolley Century 21 Curran & Oberski
