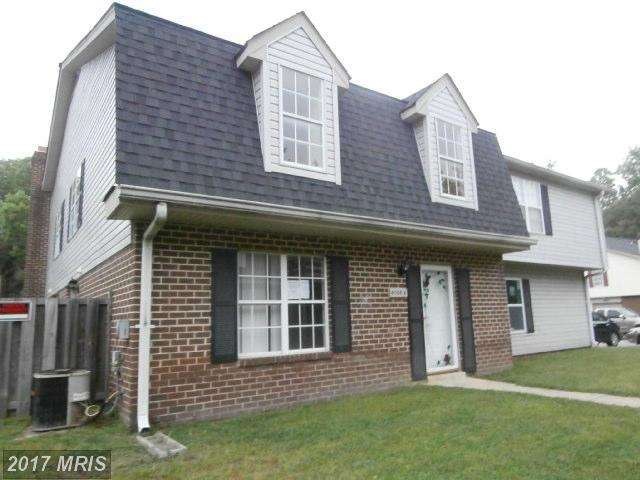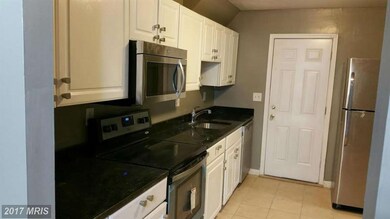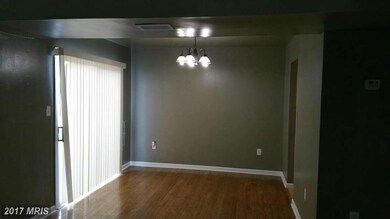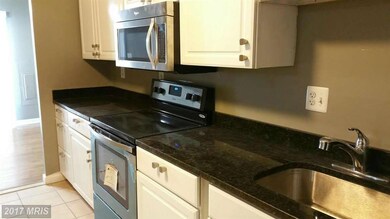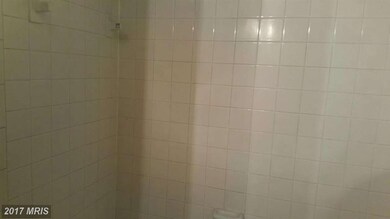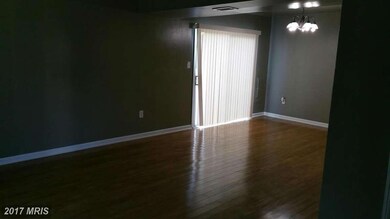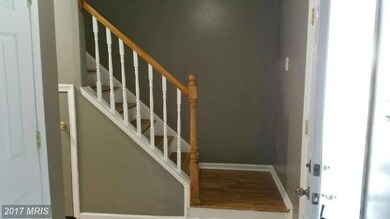
4504A Ruston Place Unit 41-K Waldorf, MD 20602
Saint Charles NeighborhoodEstimated Value: $234,000 - $267,000
Highlights
- Open Floorplan
- Community Basketball Court
- Brick Front
- Colonial Architecture
- 1 Car Attached Garage
- Central Air
About This Home
As of June 2015Big Garage Townhouse condo.. Granite counter top. Stainless steel appliance. Bamboo wood floor. Fresh paint. New carpet. Condo fee includes Water, sewerage and Insurance. Subdivision is not FHA approved. SELLER WILL PAY FOR ONE YEAR OF CONDO FEE IN ADVANCE
Townhouse Details
Home Type
- Townhome
Est. Annual Taxes
- $1,281
Year Built
- Built in 1977
Lot Details
- 1 Common Wall
HOA Fees
Parking
- 1 Car Attached Garage
- Off-Street Parking
Home Design
- Colonial Architecture
- Brick Front
Interior Spaces
- 1,350 Sq Ft Home
- Property has 2 Levels
- Open Floorplan
- Dining Area
Bedrooms and Bathrooms
- 3 Bedrooms
- 2.5 Bathrooms
Schools
- Eva Turner Elementary School
- Benjamin Stoddert Middle School
Utilities
- Central Air
- Heat Pump System
- Electric Water Heater
Listing and Financial Details
- Assessor Parcel Number 0906083013
Community Details
Overview
- Association fees include water, trash, snow removal, sewer, reserve funds, insurance, management, lawn maintenance
- St Charles Community
- St Charles Sub Bannister Subdivision
Recreation
- Community Basketball Court
- Community Playground
- Bike Trail
Ownership History
Purchase Details
Purchase Details
Purchase Details
Home Financials for this Owner
Home Financials are based on the most recent Mortgage that was taken out on this home.Purchase Details
Home Financials for this Owner
Home Financials are based on the most recent Mortgage that was taken out on this home.Purchase Details
Purchase Details
Purchase Details
Purchase Details
Purchase Details
Purchase Details
Similar Homes in Waldorf, MD
Home Values in the Area
Average Home Value in this Area
Purchase History
| Date | Buyer | Sale Price | Title Company |
|---|---|---|---|
| Belfield Marcus Garcia | -- | None Available | |
| Belfield Marcus Garcia | -- | None Available | |
| Proctor Joyce A | $134,000 | Atlantic Coast Title Inc | |
| Anita Properties Management Llc | $71,111 | First American Title Ins Co | |
| The Secretary Of Housing & Urban Develop | -- | None Available | |
| Nationwide Advantage Mortgage Company | $192,000 | None Available | |
| Thompson Theresa M | $95,000 | -- | |
| Bryant Thomas C | $90,000 | -- | |
| Ashton Croson Martha | $42,000 | -- | |
| Transamerica Financial Services | $68,000 | -- |
Mortgage History
| Date | Status | Borrower | Loan Amount |
|---|---|---|---|
| Open | Proctor Joyce A | $107,200 | |
| Previous Owner | Proctor Joyce A | $107,200 | |
| Previous Owner | Anita Properties Management Llc | $60,000 | |
| Previous Owner | Thompson Theresa M | $181,685 | |
| Previous Owner | Thompson Theresa M | $10,000 | |
| Previous Owner | Thompson Theresa M | $148,000 | |
| Closed | Bryant Thomas C | -- |
Property History
| Date | Event | Price | Change | Sq Ft Price |
|---|---|---|---|---|
| 06/03/2015 06/03/15 | Sold | $134,000 | -2.8% | $99 / Sq Ft |
| 04/24/2015 04/24/15 | Pending | -- | -- | -- |
| 03/13/2015 03/13/15 | Price Changed | $137,800 | -0.9% | $102 / Sq Ft |
| 01/02/2015 01/02/15 | For Sale | $139,000 | +95.5% | $103 / Sq Ft |
| 07/17/2014 07/17/14 | Sold | $71,111 | -16.3% | $53 / Sq Ft |
| 06/13/2014 06/13/14 | Pending | -- | -- | -- |
| 05/21/2014 05/21/14 | For Sale | $85,000 | -- | $63 / Sq Ft |
Tax History Compared to Growth
Tax History
| Year | Tax Paid | Tax Assessment Tax Assessment Total Assessment is a certain percentage of the fair market value that is determined by local assessors to be the total taxable value of land and additions on the property. | Land | Improvement |
|---|---|---|---|---|
| 2024 | $2,731 | $182,900 | $65,000 | $117,900 |
| 2023 | $2,614 | $174,767 | $0 | $0 |
| 2022 | $2,462 | $166,633 | $0 | $0 |
| 2021 | $5,155 | $158,500 | $55,000 | $103,500 |
| 2020 | $4,351 | $148,800 | $0 | $0 |
| 2019 | $2,035 | $139,100 | $0 | $0 |
| 2018 | $1,704 | $129,400 | $45,000 | $84,400 |
| 2017 | $1,439 | $114,100 | $0 | $0 |
| 2016 | -- | $98,800 | $0 | $0 |
| 2015 | $1,760 | $83,500 | $0 | $0 |
| 2014 | $1,760 | $83,500 | $0 | $0 |
Agents Affiliated with this Home
-
Lemlem Embaie

Seller's Agent in 2015
Lemlem Embaie
Samson Properties
(703) 475-6593
1 in this area
54 Total Sales
-
Tina Marie Biggs

Buyer's Agent in 2015
Tina Marie Biggs
EXP Realty, LLC
(443) 975-0070
5 in this area
108 Total Sales
-
Diana DiPeppe

Seller's Agent in 2014
Diana DiPeppe
CENTURY 21 New Millennium
(443) 324-4032
115 Total Sales
-
Gershon Hoffer

Seller Co-Listing Agent in 2014
Gershon Hoffer
Century 21 New Millennium
(443) 324-4033
122 Total Sales
Map
Source: Bright MLS
MLS Number: 1000444811
APN: 06-083013
- 4535A Reeves Place Unit 48-K
- 4525 Ratcliff Place Unit A
- 4502 Ruston Place Unit B
- 4378 Rock Ct
- 5132 Shawe Place Unit C
- 4408 Quillen Cir
- 4219 Quigley Ct
- 5123 Shawe Place Unit C
- 1184 Bannister Cir
- 3525 Norwood Ct
- 4664 Temple Ct
- 3608 Osborne Ct
- 4071 Powell Ct
- 4804 Underwood Ct
- 1014 Saint Pauls Dr
- 4004 Oakley Dr
- 1102 Bannister Cir
- 2812 Lomax Ct
- 1752 Brightwell Ct
- 11029 Mcintosh Ct
- 4504A Ruston Place Unit 41-K
- 4504 Ruston Place A Unit 41-K
- 4504 Ruston Place Unit C
- 4504 Ruston Place Unit A
- 4504 Ruston Place Unit B
- 4504 Ruston Place B Unit 41-KR
- 4504C Ruston Place Unit 41-M
- 4504 Ruston Place A Unit 41-K
- 4523 Ratcliff Place B Unit 38-KR
- 4523B Ratcliff Place Unit 38-KR
- 4523B Ratcliff Place
- 4523 Ratcliff Place Unit C
- 4523 Ratcliff Place Unit B
- 4523 Ratcliff Place Unit A
- 4506 Ruston Place B Unit 40-KR
- 4525 Ratcliff Place Unit MDCH2006088
- 4525 Ratcliff Place
- 4525 Ratcliff Place A Unit 39-K
- 4525 Ratcliff Place Unit C
- 4525 Ratcliff Place Unit B
