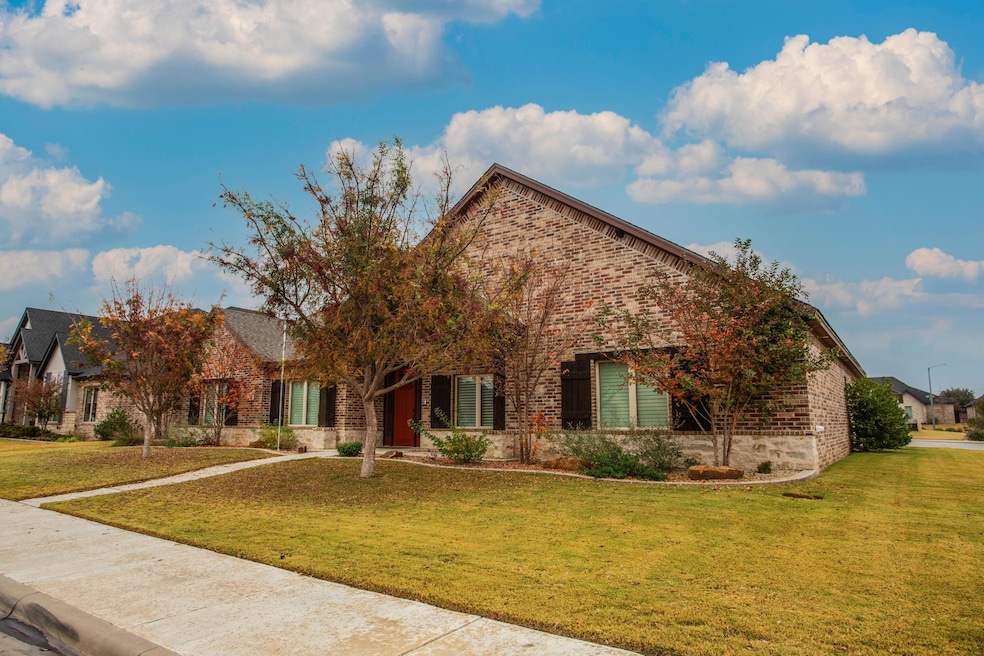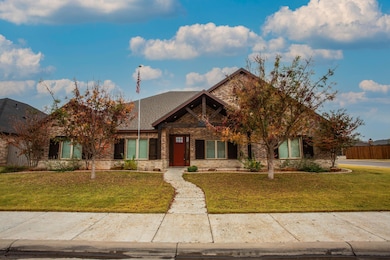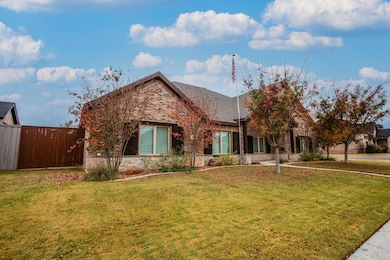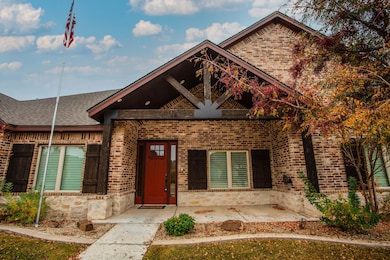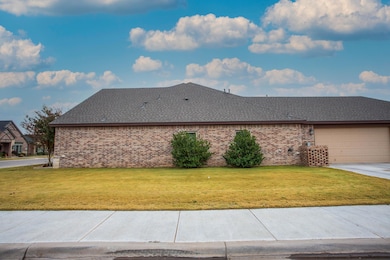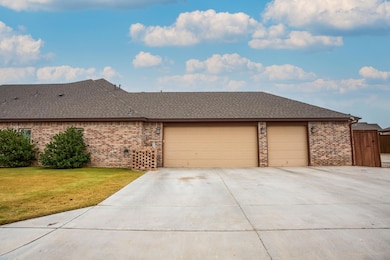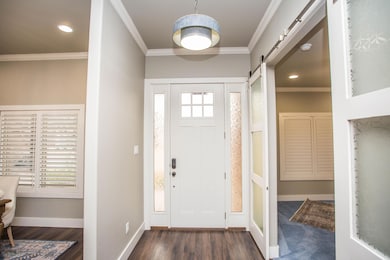
4505 105th St Lubbock, TX 79424
Far South Lubbock NeighborhoodEstimated payment $4,991/month
Highlights
- Gunite Pool
- Open Floorplan
- Main Floor Bedroom
- Lubbock-Cooper Central Elementary School Rated A
- Traditional Architecture
- Outdoor Kitchen
About This Home
Welcome to 4505 105th, and exceptional 3-bedroom, 3.5-bath, 3-car garage home built in 2019 in Lakeridge Estates. This open concept home features an ideal layout for entertaining and luxurious living. A dedicated office provides the flexibility to serve as a fourth bedroom, while the formal dining area adds elegance for special occasions. The spacious kitchen is a true showpiece, complete with a Sub-Zero refrigerator, built-in ice machine, expansive pantry, and abundant storage throughout. Oversized bedrooms ensure everyone has plenty of space, while the thoughtfully designed utility room adds even more convenience with additional cabinetry and organizational options. Step outside to your own private retreat - an expansive screened-in patio with a built-in grill overlooks the sparkling saltwater POOL. The separate poolroom features a wet area and a half bath, offering a perfect setup for guests or summer gatherings. Surrounded by a privacy fence, the backyard is a serene and secure haven. This stunning home offers comfort in every detail-ready to impress and welcome you home!
Home Details
Home Type
- Single Family
Est. Annual Taxes
- $12,823
Year Built
- Built in 2019
Lot Details
- 0.27 Acre Lot
- Back Yard Fenced
- Landscaped
HOA Fees
- $15 Monthly HOA Fees
Home Design
- Traditional Architecture
- Brick Exterior Construction
- Slab Foundation
- Composition Roof
Interior Spaces
- 3,311 Sq Ft Home
- Open Floorplan
- High Ceiling
- Ceiling Fan
- Double Pane Windows
- Entrance Foyer
- Living Room with Fireplace
- Dining Room
- Storage
- Washer and Dryer
- Storage In Attic
Kitchen
- Breakfast Bar
- Double Oven
- Gas Cooktop
- Recirculated Exhaust Fan
- Dishwasher
- Kitchen Island
- Granite Countertops
- Disposal
Flooring
- Carpet
- Tile
Bedrooms and Bathrooms
- 3 Bedrooms
- Main Floor Bedroom
- Walk-In Closet
Parking
- Garage
- Side Facing Garage
- Garage Door Opener
Pool
- Gunite Pool
- Saltwater Pool
- Pool Cover
- Pool Liner
Outdoor Features
- Covered Patio or Porch
- Outdoor Kitchen
- Outdoor Storage
- Rain Gutters
Utilities
- Central Heating and Cooling System
- Heating System Uses Natural Gas
- Natural Gas Connected
- Water Softener is Owned
Community Details
- Association fees include ground maintenance
Listing and Financial Details
- Assessor Parcel Number R512410
Map
Home Values in the Area
Average Home Value in this Area
Tax History
| Year | Tax Paid | Tax Assessment Tax Assessment Total Assessment is a certain percentage of the fair market value that is determined by local assessors to be the total taxable value of land and additions on the property. | Land | Improvement |
|---|---|---|---|---|
| 2025 | $12,823 | $700,326 | $69,606 | $630,720 |
| 2024 | $12,823 | $674,397 | $69,606 | $604,791 |
| 2023 | $13,823 | $656,921 | $69,606 | $587,315 |
| 2022 | $13,658 | $597,201 | $69,606 | $550,989 |
| 2021 | $13,046 | $542,910 | $69,606 | $473,304 |
| 2020 | $13,050 | $526,304 | $69,606 | $456,698 |
| 2019 | $1,775 | $69,606 | $69,606 | $0 |
| 2018 | $1,777 | $69,606 | $69,606 | $0 |
| 2017 | $1,779 | $69,606 | $69,606 | $0 |
| 2016 | $1,779 | $69,606 | $69,606 | $0 |
| 2015 | -- | $69,606 | $69,606 | $0 |
Property History
| Date | Event | Price | List to Sale | Price per Sq Ft |
|---|---|---|---|---|
| 11/21/2025 11/21/25 | For Sale | $739,900 | -- | $223 / Sq Ft |
Purchase History
| Date | Type | Sale Price | Title Company |
|---|---|---|---|
| Warranty Deed | -- | Western Title Co |
Mortgage History
| Date | Status | Loan Amount | Loan Type |
|---|---|---|---|
| Closed | $69,163 | Future Advance Clause Open End Mortgage |
About the Listing Agent

Brian Aycock, Owner/Broker of Aycock Realty Group LLC has 23 plus years of experience in residential, farm and ranch, and commercial real estate. Born and raised in West Texas, he understands local people, and has the knowledge and heart to assist families in Lubbock or the surrounding area. Brian leads this Group of professionals with support, integrity, and honesty. Aycock Realty Group is his passion and is growing rapidly. This Brokerage cares about clients and agents with the Golden Rule in
Brian's Other Listings
Source: Lubbock Association of REALTORS®
MLS Number: 202563058
APN: R325272
- 4423 106th St
- 4509 103rd St
- 4414 103rd St
- 4704 105th St
- 4503 108th St
- 4415 108th St
- 4712 105th St
- 4602 101st St
- 4802 105th St
- 4607 100th St
- 11001 Richmond Ave
- 10202 Peoria Ave
- 10110 Peoria Ave
- 9806 Salisbury Ave
- 9802 Toledo Ave
- 10907 Vicksburg Ave
- 9804 Topeka Ave
- 4813 101st St
- 9602 Savannah Ave
- 4003 104th St
- 10507 Quinton Ave
- 5012 100th St
- 9306 Utica Dr
- 9713 Nashville Ave
- 10405 Lynnhaven Place
- 3901 114th St
- 4419 89th St
- 10502 Aberdeen Ave
- 12110 Topeka Ave
- 9818 Jordan Ave Unit A
- 3513 103rd St
- 3701-3741 116th St
- 9713 Joliet Ave
- 5410 99th St
- 9613 Beaufort Ave
- 4718 125th St
- 3401 101st St
- 3403 97th St
- 5506 105th St
- 5507 108th St
