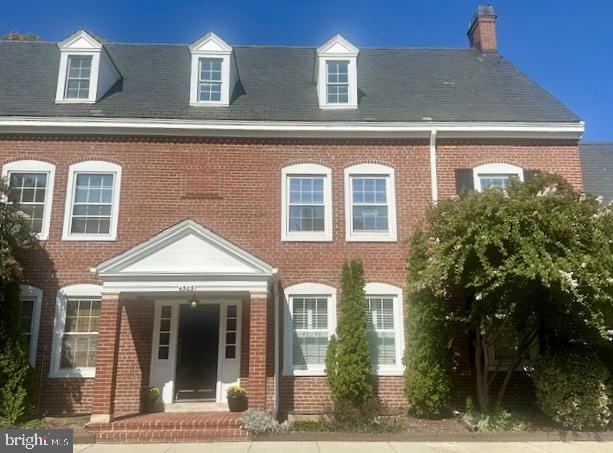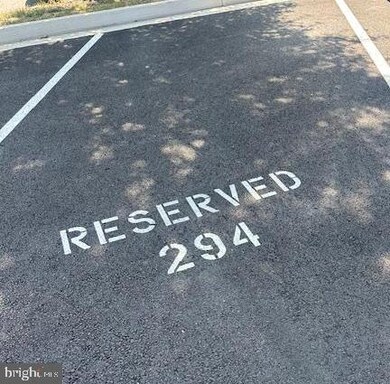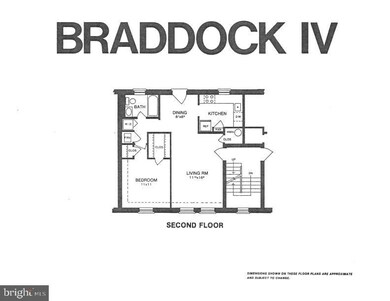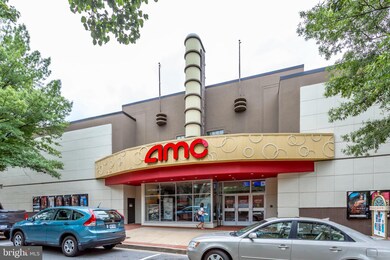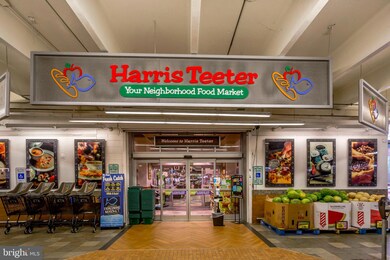
4505 36th St S Unit B2 Arlington, VA 22206
Fairlington NeighborhoodHighlights
- No Units Above
- Gourmet Kitchen
- Colonial Architecture
- Gunston Middle School Rated A-
- View of Trees or Woods
- Traditional Floor Plan
About This Home
As of October 2024Nestled in the historic and highly sought after neighborhood of Fairlington, this top-floor, one-bedroom end unit condo is very sunny. The unit features newer windows that allow for easy cleaning and maintenance, while letting in plenty of natural light. Newly refinished hardwood floors throughout. Kitchen has been renovated and has floor to ceiling blond maple cabinets, Silestone countertops, new flooring and brand new disposal. There is a washer/dryer in unit (2012) and the flooring in that closet (which also has storage shelving) has been recently replaced. Bathroom has also been renovated. Stairs in hallway to a floored attic for great storage. Attic also has a window, with potential for expansion. Two closets in bedroom and two more in the living room. Ceiling fan in bedroom. New Heat pump 2015. Also includes your own reserved parking spot right in front of building. Steps away from your pool and tennis courts, all included in your condo fee. There are also basketball courts, a playground, community center and Farmer's market--all within walking distance of your new home!
Fairlington is a commuter's dream, with easy access to I-395 and the Pentagon, DC and metro bus routes. Located within one mile of Shirlington Village with restaurants, shopping, theaters, library and access to the W&OD bike trail. Just a few miles down the road to Old Town Alexandria and Del Ray! And you can walk less than 1/4 mile to Starbucks, Fresh Market, Beeliner Diner, Alexandria pastry shop, etc.
Fairlington is just wonderful and you will love living here! Hurry, this beauty will not last long!
Last Agent to Sell the Property
Long & Foster Real Estate, Inc. License #0225220353 Listed on: 09/21/2024

Property Details
Home Type
- Condominium
Est. Annual Taxes
- $3,346
Year Built
- Built in 1940 | Remodeled in 1975
Lot Details
- No Units Above
- Historic Home
- Property is in excellent condition
HOA Fees
- $282 Monthly HOA Fees
Property Views
- Woods
- Garden
Home Design
- Colonial Architecture
- Brick Exterior Construction
- Slate Roof
Interior Spaces
- 711 Sq Ft Home
- Property has 2 Levels
- Traditional Floor Plan
- Ceiling Fan
- Window Treatments
- Living Room
- Dining Room
- Wood Flooring
- Attic
Kitchen
- Gourmet Kitchen
- Electric Oven or Range
- Dishwasher
- Upgraded Countertops
- Disposal
Bedrooms and Bathrooms
- 1 Main Level Bedroom
- Walk-In Closet
- 1 Full Bathroom
Laundry
- Laundry in unit
- Electric Dryer
- Washer
Parking
- 5 Off-Street Spaces
- Assigned parking located at #294
- On-Street Parking
- Parking Lot
- 1 Assigned Parking Space
Location
- Suburban Location
Utilities
- Central Heating and Cooling System
- Heat Pump System
- Electric Water Heater
- Cable TV Available
Listing and Financial Details
- Tax Lot UNIT 1135
- Assessor Parcel Number 30-013-135
Community Details
Overview
- Association fees include lawn maintenance, management, pool(s), recreation facility, reserve funds, snow removal, trash, water
- Low-Rise Condominium
- Fairlington Arbor Condos
- Fairlington Arbor Community
- Fairlington Arbors Subdivision
Amenities
- Picnic Area
- Community Center
Recreation
- Tennis Courts
- Community Basketball Court
- Community Playground
- Community Pool
Pet Policy
- Dogs and Cats Allowed
Ownership History
Purchase Details
Home Financials for this Owner
Home Financials are based on the most recent Mortgage that was taken out on this home.Purchase Details
Similar Homes in the area
Home Values in the Area
Average Home Value in this Area
Purchase History
| Date | Type | Sale Price | Title Company |
|---|---|---|---|
| Deed | -- | Stewart Title | |
| Deed | $323,900 | Stewart Title |
Property History
| Date | Event | Price | Change | Sq Ft Price |
|---|---|---|---|---|
| 07/17/2025 07/17/25 | Pending | -- | -- | -- |
| 06/12/2025 06/12/25 | For Sale | $635,000 | +89.8% | $454 / Sq Ft |
| 10/11/2024 10/11/24 | Sold | $334,500 | -- | $470 / Sq Ft |
| 09/21/2024 09/21/24 | Pending | -- | -- | -- |
Tax History Compared to Growth
Tax History
| Year | Tax Paid | Tax Assessment Tax Assessment Total Assessment is a certain percentage of the fair market value that is determined by local assessors to be the total taxable value of land and additions on the property. | Land | Improvement |
|---|---|---|---|---|
| 2025 | $3,544 | $343,100 | $41,200 | $301,900 |
| 2024 | $3,346 | $323,900 | $41,200 | $282,700 |
| 2023 | $3,201 | $310,800 | $41,200 | $269,600 |
| 2022 | $3,201 | $310,800 | $41,200 | $269,600 |
| 2021 | $3,201 | $310,800 | $37,400 | $273,400 |
| 2020 | $3,060 | $298,200 | $37,400 | $260,800 |
| 2019 | $2,790 | $271,900 | $34,100 | $237,800 |
| 2018 | $2,525 | $251,000 | $34,100 | $216,900 |
| 2017 | $2,464 | $244,900 | $34,100 | $210,800 |
| 2016 | $2,368 | $239,000 | $34,100 | $204,900 |
| 2015 | $2,380 | $239,000 | $34,100 | $204,900 |
| 2014 | $2,380 | $239,000 | $34,100 | $204,900 |
Agents Affiliated with this Home
-

Seller's Agent in 2025
Christopher Weathers
TTR Sotheby's International Realty
(703) 402-4648
20 in this area
93 Total Sales
-

Seller Co-Listing Agent in 2025
Joseph Reef
TTR Sotheby's International Realty
(833) 753-2215
15 in this area
149 Total Sales
-

Seller's Agent in 2024
Patricia Quinlin
Long & Foster
(703) 835-7312
3 in this area
34 Total Sales
Map
Source: Bright MLS
MLS Number: VAAR2048704
APN: 30-013-135
- 4421 36th St S Unit 1107
- 3465 S Wakefield St
- 3432 S Wakefield St Unit B1
- 3414 S Utah St Unit B
- 4600 34th St S
- 4519 34th St S
- 3763 Keller Ave Unit 111
- 3337 S Wakefield St Unit B
- 3463 S Stafford St Unit B
- 3816 Keller Ave
- 3373 S Stafford St Unit A2
- 3373 S Stafford St Unit B2
- 1637 Kenwood Ave
- 1735 Kingsgate Ct Unit 302
- 4226 32nd St S
- 1709 Dogwood Dr
- 4217 32nd Rd S
- 1909 Kenwood Ave Unit 303
- 2500 N Van Dorn St Unit 406
- 2500 N Van Dorn St Unit 1002
