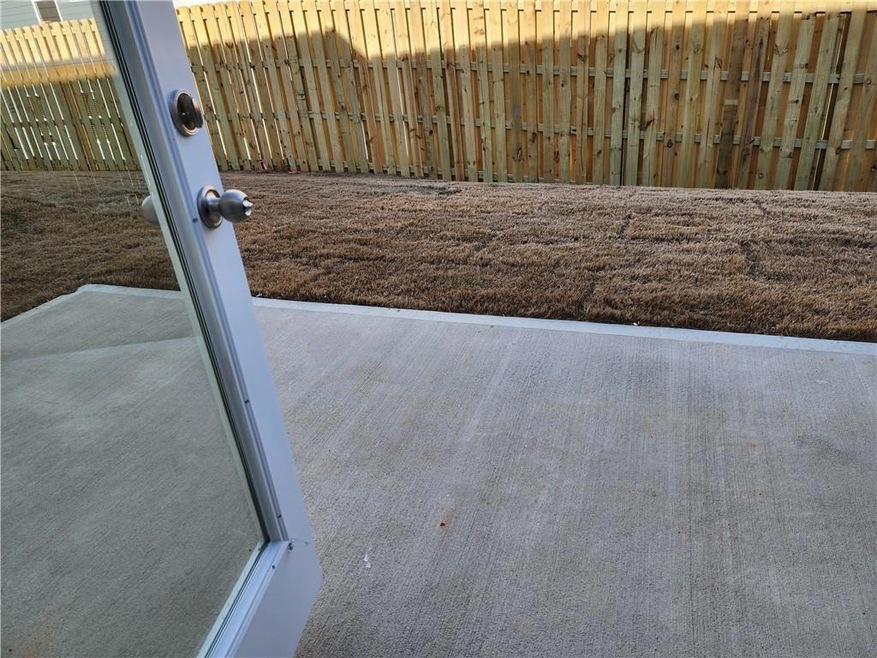LARGE CORNOR LOT! WOW! This NEW Construction Townhome, in community Mcever Mill, Located in Oakwood GA. Community is Close to LAKE LANIER! Atlanta Falcons Training facility, Downtown Gainsville, University of North Georgia, and TONS of Shopping Venues within a minutes drive, Walmart Supercenter, Sam's Club, Target, Publix, and not to mention Only 18 minutes' drive to The Mall of Georgia! from this great community. This Popular Floor Plan THE EDMUND shows of Three Large Bedrooms with Two and a half baths. Main level OPEN CONCEPT shows Spacious Family Room, Dining Room, Eat in Kitchen with Huge Island, 42" Cabinets with crown Mouldings, designed subway backsplash, Stainless Steel Appliances, Huge Pantry, and beautiful LVT flooring throughout main level. 2nd Level surprises you with Three Large Bedrooms, Huge Spacious Owners on-suite with HUGE walk-in closet adjoining Large Bathroom with Premium cultured marble countertops displayed with undermount vanity enamel sinks. ASK ABOUT OUR GENEROUS BUYERS INCENTIVES! towards Closing Costs! Ask about how to get our 5 Year Mortgage Protection Plan includes FREE REFINANCE if the Interest Rates go Down!!! Homes are Selling FAST! Call for more information details! ALSO ask about our flexible Financing options 2-1 BUYDOWNS with 4.5% Rates! 100% Financing! NO NEED FOR HOMEOWNERS INSURANCE! HOA covers Full Exterior of Your New Townhome!!..SAVINGS$,,,HURRY HOMES ARE SELLING FAST! ( Homesite #1 )

