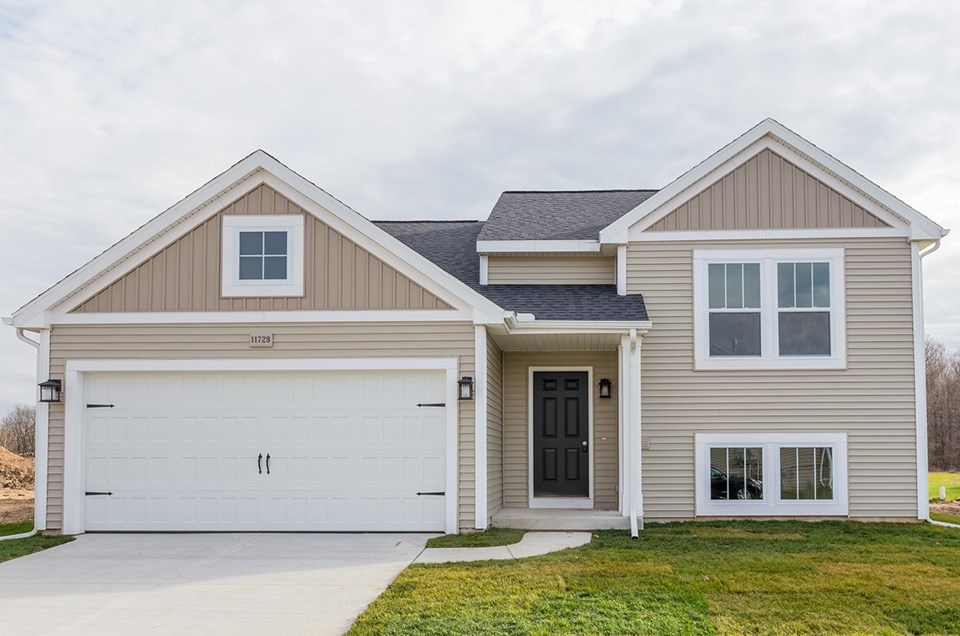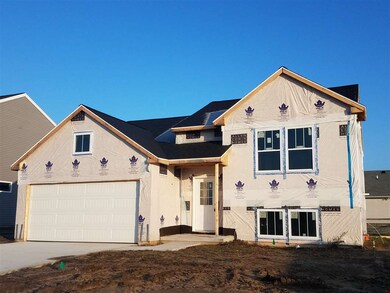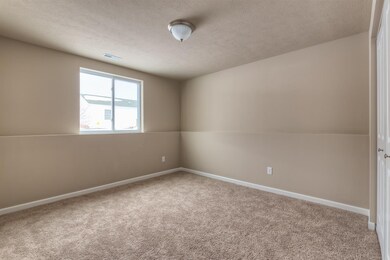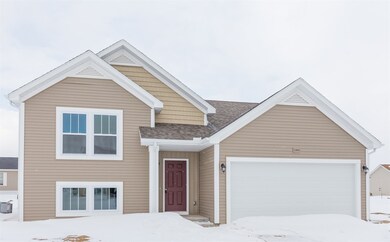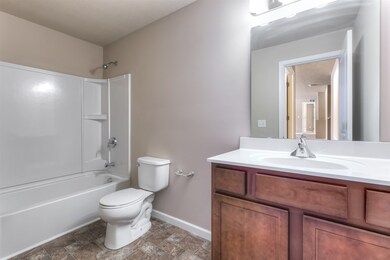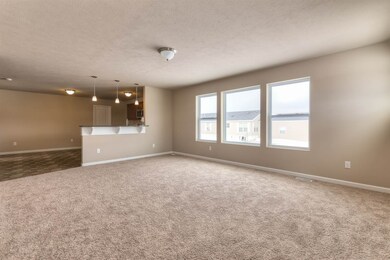
4505 Cherry Pointe Dr South Bend, IN 46628
Highlights
- Custom Home
- Kitchen Island
- Level Lot
- 2 Car Attached Garage
- Forced Air Heating and Cooling System
About This Home
As of April 2022Home ready in 60 days! RESNET ENERGY SMART NEW CONSTRUCTION, 10 YEAR STRUCTURAL WARRANTY. This home is $107/sqft and average of 34 years newer than other homes available in the market. This multi level plan features 3 bedrooms and 2 ½ baths. Kitchen finishes include castled cabinetry, a breakfast bar with pendant lighting and stainless steel appliances. The powder room is conveniently located on the upper level along with the master bedroom & private bath. The lower level features a recreation room, two spacious bedrooms, a full bath and clever built in storage area under the stairs. Stock photos.
Home Details
Home Type
- Single Family
Est. Annual Taxes
- $3,333
Year Built
- Built in 2017
Lot Details
- 7,405 Sq Ft Lot
- Lot Dimensions are 63x100
- Level Lot
Parking
- 2 Car Attached Garage
Home Design
- Custom Home
- Bi-Level Home
- Vinyl Construction Material
Interior Spaces
- 1,743 Sq Ft Home
- 1 Bathroom in Basement
- Kitchen Island
- Electric Dryer Hookup
Bedrooms and Bathrooms
- 3 Bedrooms
Utilities
- Forced Air Heating and Cooling System
Listing and Financial Details
- Assessor Parcel Number 71-03-21-151-037.000-009
Ownership History
Purchase Details
Home Financials for this Owner
Home Financials are based on the most recent Mortgage that was taken out on this home.Purchase Details
Home Financials for this Owner
Home Financials are based on the most recent Mortgage that was taken out on this home.Purchase Details
Map
Similar Homes in South Bend, IN
Home Values in the Area
Average Home Value in this Area
Purchase History
| Date | Type | Sale Price | Title Company |
|---|---|---|---|
| Warranty Deed | -- | Drake Andrew R | |
| Deed | -- | Metropolitan Title | |
| Warranty Deed | -- | -- |
Mortgage History
| Date | Status | Loan Amount | Loan Type |
|---|---|---|---|
| Open | $252,880 | New Conventional | |
| Previous Owner | $185,000 | New Conventional | |
| Previous Owner | $183,500 | New Conventional | |
| Previous Owner | $183,500 | New Conventional | |
| Previous Owner | $183,514 | FHA | |
| Previous Owner | $2,000,000 | New Conventional |
Property History
| Date | Event | Price | Change | Sq Ft Price |
|---|---|---|---|---|
| 04/04/2022 04/04/22 | Sold | $316,100 | +5.4% | $181 / Sq Ft |
| 03/07/2022 03/07/22 | Pending | -- | -- | -- |
| 03/04/2022 03/04/22 | For Sale | $300,000 | +60.5% | $172 / Sq Ft |
| 02/28/2018 02/28/18 | Sold | $186,900 | +5.1% | $107 / Sq Ft |
| 01/25/2018 01/25/18 | Pending | -- | -- | -- |
| 02/20/2017 02/20/17 | For Sale | $177,900 | -- | $102 / Sq Ft |
Tax History
| Year | Tax Paid | Tax Assessment Tax Assessment Total Assessment is a certain percentage of the fair market value that is determined by local assessors to be the total taxable value of land and additions on the property. | Land | Improvement |
|---|---|---|---|---|
| 2024 | $3,333 | $255,400 | $22,200 | $233,200 |
| 2023 | $2,660 | $276,400 | $35,000 | $241,400 |
| 2022 | $2,660 | $221,400 | $19,000 | $202,400 |
| 2021 | $2,511 | $209,500 | $22,500 | $187,000 |
| 2020 | $2,459 | $205,400 | $22,100 | $183,300 |
| 2019 | $1,839 | $183,900 | $21,300 | $162,600 |
| 2018 | $2,130 | $179,200 | $20,600 | $158,600 |
| 2017 | $5 | $200 | $200 | $0 |
| 2016 | $5 | $200 | $200 | $0 |
| 2014 | $5 | $200 | $200 | $0 |
Source: Indiana Regional MLS
MLS Number: 201706667
APN: 71-03-21-151-037.000-009
- 4320 Onyx Way
- 4305 Cherry Pointe Dr
- 4441 Jade Crossing Dr
- 23050 Allerton Dr
- 23095 Rumford Dr
- 3221 Field Gate Dr
- 22034 Silver Springs Dr
- 51044 Portage Rd
- 21741 Sandybrook Dr
- 21722 Sandybrook Dr
- 3331 N Bendix Dr
- 21870 Shady Hollow Ln
- 22234 Red Rock Way
- 2503 Flat Creek Dr
- 2511 Flat Creek Dr
- Lot 1 Forest Lake Trail Unit 1
- 51487 Christian Dr Unit 91
- 21692 Sandybrook Dr
- 51467 Christian Dr Unit 90
- 50931 Birch Dr Unit 1 & 2
