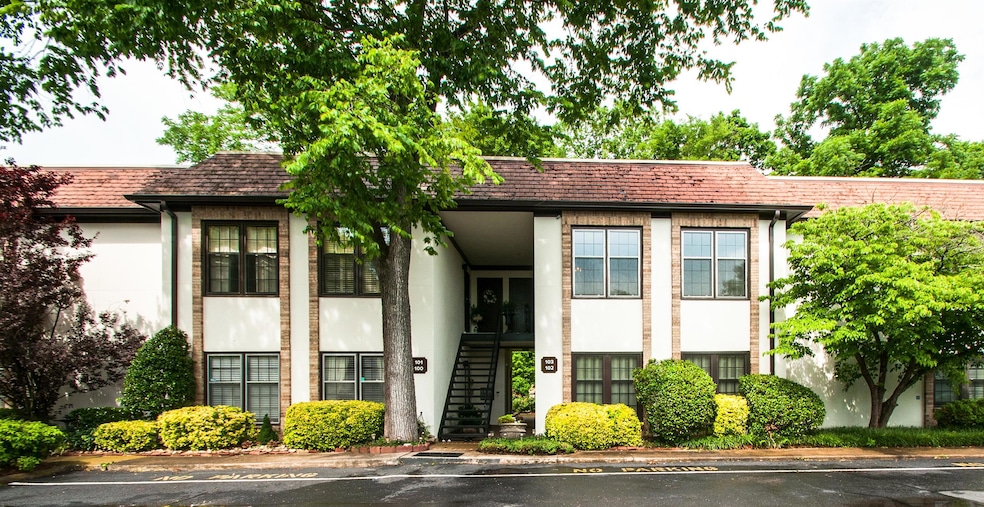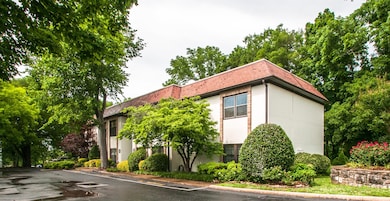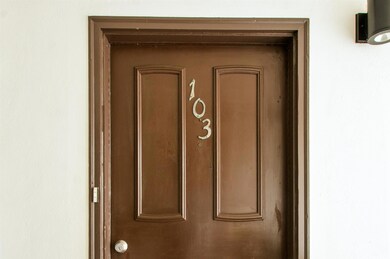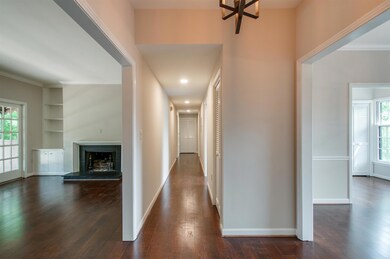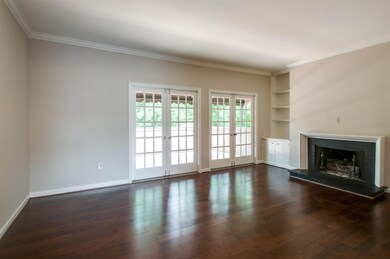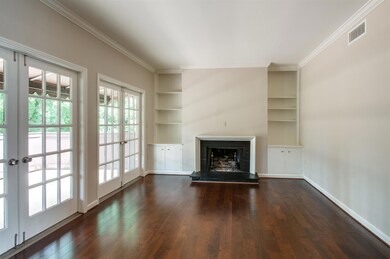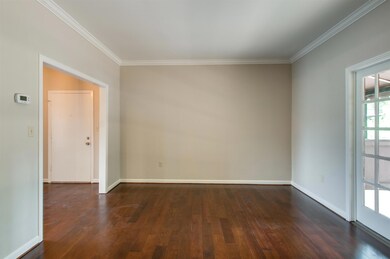
Royal Oaks Tower 4505 Harding Pike Unit 103 Nashville, TN 37205
Green Hills NeighborhoodHighlights
- Traditional Architecture
- 1 Fireplace
- Community Pool
- Julia Green Elementary School Rated A-
- Separate Formal Living Room
- Cooling Available
About This Home
As of July 2025Beautifully renovated upstairs flat with 9 ft ceilings, NEW kitchen with solid wood cabinets with soft close, granite counters, new stainless appliances: refrigerator with icemaker, stove with self-cleaning oven, dishwasher, disposal, microwave, new bathroom vanities and toilets, new lighting, new engineered hardwood floors, painted throughout,
Last Agent to Sell the Property
Zeitlin Sotheby's International Realty License #202224 Listed on: 06/01/2018

Property Details
Home Type
- Multi-Family
Est. Annual Taxes
- $2,007
Year Built
- Built in 1969
HOA Fees
- $292 Monthly HOA Fees
Parking
- Driveway
Home Design
- Traditional Architecture
- Property Attached
- Membrane Roofing
Interior Spaces
- 1,385 Sq Ft Home
- Property has 1 Level
- 1 Fireplace
- Separate Formal Living Room
- Laminate Flooring
Kitchen
- <<microwave>>
- Disposal
Bedrooms and Bathrooms
- 2 Main Level Bedrooms
- 2 Full Bathrooms
Schools
- Julia Green Elementary School
- John T. Moore Middle School
- Hillsboro Comp High School
Utilities
- Cooling Available
- Central Heating
Listing and Financial Details
- Assessor Parcel Number 116030B10300CO
Community Details
Overview
- $250 One-Time Secondary Association Fee
- Association fees include exterior maintenance, insurance, recreation facilities, water
- Royal Oaks Subdivision
Recreation
Ownership History
Purchase Details
Home Financials for this Owner
Home Financials are based on the most recent Mortgage that was taken out on this home.Purchase Details
Similar Homes in the area
Home Values in the Area
Average Home Value in this Area
Purchase History
| Date | Type | Sale Price | Title Company |
|---|---|---|---|
| Warranty Deed | $299,000 | Chapman & Rosenthal Title In | |
| Interfamily Deed Transfer | -- | None Available |
Mortgage History
| Date | Status | Loan Amount | Loan Type |
|---|---|---|---|
| Open | $241,000 | New Conventional | |
| Closed | $239,200 | New Conventional | |
| Previous Owner | $52,384 | Unknown |
Property History
| Date | Event | Price | Change | Sq Ft Price |
|---|---|---|---|---|
| 07/21/2025 07/21/25 | For Rent | $2,600 | 0.0% | -- |
| 07/18/2025 07/18/25 | Sold | $400,000 | -3.6% | $289 / Sq Ft |
| 06/15/2025 06/15/25 | Pending | -- | -- | -- |
| 06/06/2025 06/06/25 | For Sale | $415,000 | +29542.9% | $300 / Sq Ft |
| 02/05/2021 02/05/21 | Pending | -- | -- | -- |
| 01/19/2021 01/19/21 | Price Changed | $1,400 | +3.7% | $1 / Sq Ft |
| 01/19/2021 01/19/21 | Price Changed | $1,350 | -3.6% | $1 / Sq Ft |
| 01/06/2021 01/06/21 | For Sale | $1,400 | -99.5% | $1 / Sq Ft |
| 09/13/2018 09/13/18 | Sold | $299,000 | -- | $216 / Sq Ft |
Tax History Compared to Growth
Tax History
| Year | Tax Paid | Tax Assessment Tax Assessment Total Assessment is a certain percentage of the fair market value that is determined by local assessors to be the total taxable value of land and additions on the property. | Land | Improvement |
|---|---|---|---|---|
| 2024 | $2,679 | $82,325 | $16,500 | $65,825 |
| 2023 | $2,679 | $82,325 | $16,500 | $65,825 |
| 2022 | $3,118 | $82,325 | $16,500 | $65,825 |
| 2021 | $2,707 | $82,325 | $16,500 | $65,825 |
| 2020 | $2,685 | $63,600 | $11,250 | $52,350 |
| 2019 | $2,007 | $63,600 | $11,250 | $52,350 |
Agents Affiliated with this Home
-
Caroline Votta-Rosenberg

Seller's Agent in 2025
Caroline Votta-Rosenberg
Compass RE
(615) 823-0030
9 in this area
78 Total Sales
-
Sue Chilton

Seller's Agent in 2018
Sue Chilton
Zeitlin Sotheby's International Realty
(615) 300-3300
2 in this area
5 Total Sales
About Royal Oaks Tower
Map
Source: Realtracs
MLS Number: 1936199
APN: 116-03-0B-103-00
- 4306 Ashley Park Dr Unit 4305 & 4306
- 4101 Ashley Park Dr
- 124 Woodmont Blvd
- 131 Woodmont Blvd Unit E
- 104 Lynnwood Blvd
- 251 Westchase Dr Unit 251
- 114 Postwood Place
- 4040 Woodlawn Dr Unit 30
- 162 Woodmont Blvd
- 172A Woodmont Blvd Unit A
- 4225 Harding Pike Unit 501
- 4225 Harding Pike Unit 307
- 4225 Harding Pike Unit 201
- 4225 Harding Pike Unit 603
- 55 Revere Park
- 4500 Post Rd Unit 65
- 198 Kenner Ave
- 4215 Harding Pike Unit 903
- 4215 Harding Pike Unit 106
- 4215 Harding Pike Unit 901
