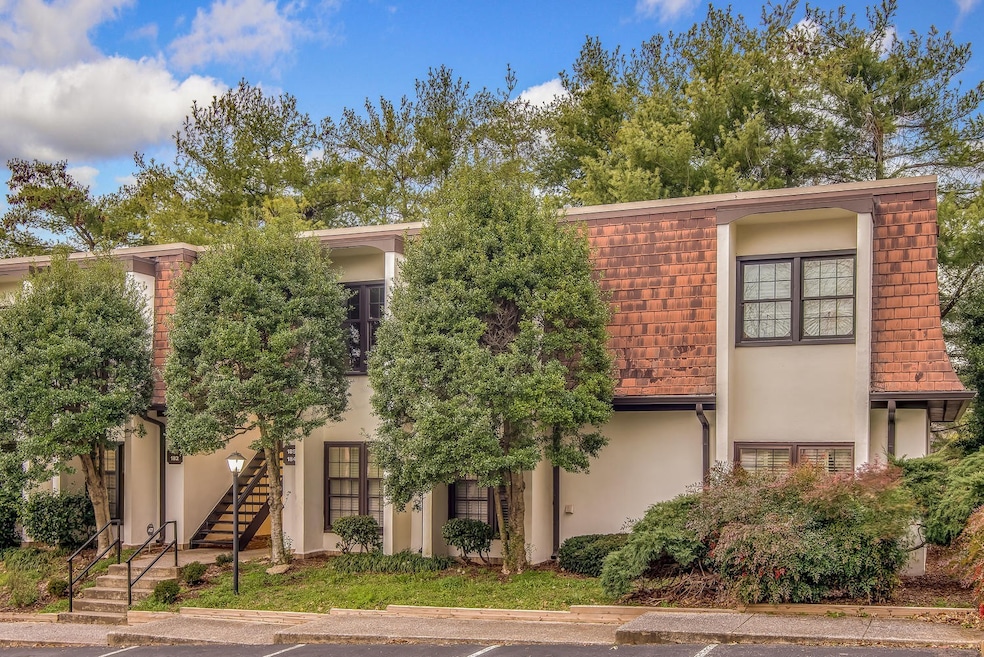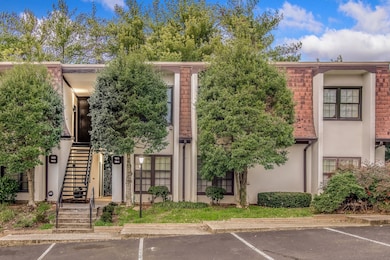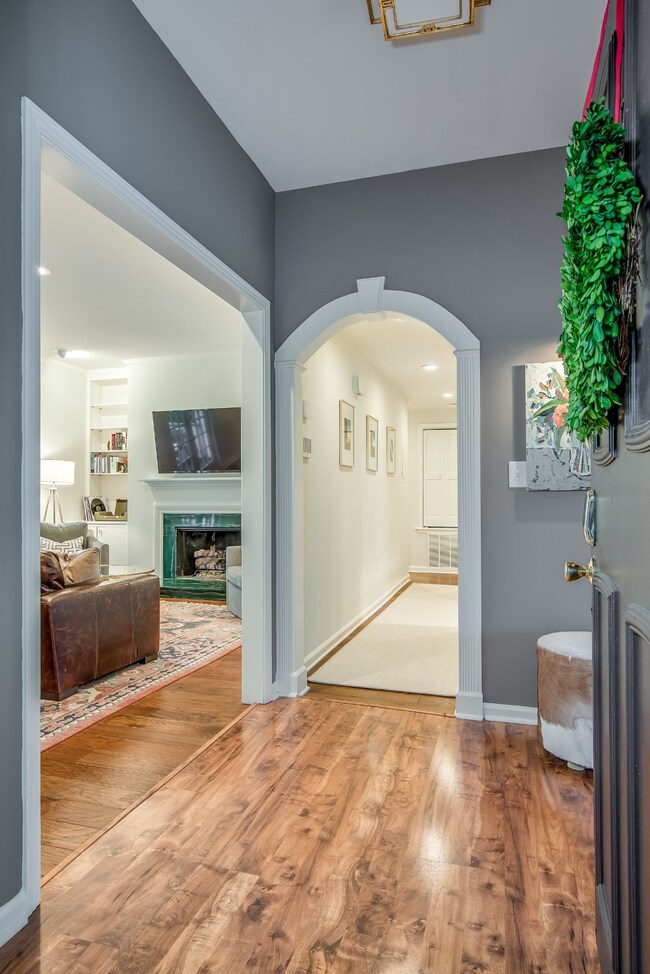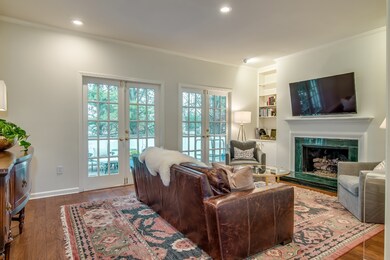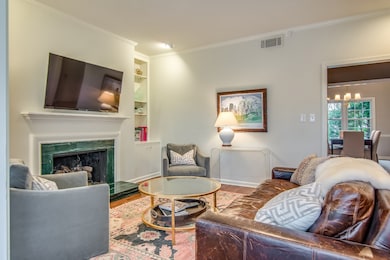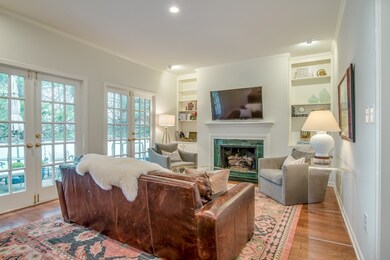
Royal Oaks Tower 4505 Harding Pike Unit 185 Nashville, TN 37205
Green Hills NeighborhoodEstimated payment $2,693/month
Highlights
- Deck
- Traditional Architecture
- Community Pool
- Julia Green Elementary School Rated A-
- End Unit
- Porch
About This Home
Beautifully remodeled top floor condo* Move-in today & enjoy! Hardwood floors throughout* Updated sharp white kitchen~ GE stainless appliances* Arched opening* Large living area with fireplace & bookcases* French doors lead to oversized deck* Replacement windows* Laundry connections* Good looking bathrooms* Community POOL* Convenient location near the revitalization of Belle Meade Village.
Last Listed By
Fridrich & Clark Realty Brokerage Phone: 6155338353 License # 247052 Listed on: 02/25/2025

Property Details
Home Type
- Condominium
Est. Annual Taxes
- $2,596
Year Built
- Built in 1969
Lot Details
- End Unit
HOA Fees
- $355 Monthly HOA Fees
Home Design
- Traditional Architecture
- Slab Foundation
- Wood Siding
- Stucco
Interior Spaces
- 1,235 Sq Ft Home
- Property has 1 Level
- Ceiling Fan
- Living Room with Fireplace
- Interior Storage Closet
- Dishwasher
Flooring
- Laminate
- Tile
Bedrooms and Bathrooms
- 2 Main Level Bedrooms
- Walk-In Closet
- 2 Full Bathrooms
Home Security
Parking
- 2 Open Parking Spaces
- 2 Parking Spaces
- Driveway
- Unassigned Parking
Outdoor Features
- Deck
- Porch
Schools
- Julia Green Elementary School
- John Trotwood Moore Middle School
- Hillsboro Comp High School
Utilities
- Cooling Available
- Central Heating
- Underground Utilities
Listing and Financial Details
- Assessor Parcel Number 116030B18500CO
Community Details
Overview
- Royal Oaks Subdivision
Recreation
Security
- Fire and Smoke Detector
Map
About Royal Oaks Tower
Home Values in the Area
Average Home Value in this Area
Tax History
| Year | Tax Paid | Tax Assessment Tax Assessment Total Assessment is a certain percentage of the fair market value that is determined by local assessors to be the total taxable value of land and additions on the property. | Land | Improvement |
|---|---|---|---|---|
| 2024 | $2,596 | $79,775 | $16,500 | $63,275 |
| 2023 | $2,596 | $79,775 | $16,500 | $63,275 |
| 2022 | $3,022 | $79,775 | $16,500 | $63,275 |
| 2021 | $2,623 | $79,775 | $16,500 | $63,275 |
| 2020 | $2,548 | $60,375 | $11,250 | $49,125 |
| 2019 | $1,905 | $60,375 | $11,250 | $49,125 |
Property History
| Date | Event | Price | Change | Sq Ft Price |
|---|---|---|---|---|
| 04/23/2025 04/23/25 | Pending | -- | -- | -- |
| 04/22/2025 04/22/25 | Price Changed | $399,900 | -3.6% | $324 / Sq Ft |
| 04/08/2025 04/08/25 | Price Changed | $415,000 | -2.4% | $336 / Sq Ft |
| 03/08/2025 03/08/25 | For Sale | $425,000 | 0.0% | $344 / Sq Ft |
| 03/05/2025 03/05/25 | Pending | -- | -- | -- |
| 02/25/2025 02/25/25 | For Sale | $425,000 | +48.1% | $344 / Sq Ft |
| 07/29/2020 07/29/20 | Off Market | $287,000 | -- | -- |
| 07/20/2020 07/20/20 | For Sale | $2,395 | -99.3% | $2 / Sq Ft |
| 02/21/2020 02/21/20 | Sold | $330,000 | -1.5% | $267 / Sq Ft |
| 01/23/2020 01/23/20 | Pending | -- | -- | -- |
| 01/21/2020 01/21/20 | For Sale | $335,000 | +16.7% | $271 / Sq Ft |
| 03/02/2018 03/02/18 | Sold | $287,000 | +49.9% | $232 / Sq Ft |
| 12/06/2016 12/06/16 | Off Market | $191,500 | -- | -- |
| 08/05/2016 08/05/16 | For Sale | $479,900 | +150.6% | $389 / Sq Ft |
| 07/30/2014 07/30/14 | Sold | $191,500 | -- | $155 / Sq Ft |
Purchase History
| Date | Type | Sale Price | Title Company |
|---|---|---|---|
| Warranty Deed | $330,000 | Stewart Title Co Tn Div | |
| Interfamily Deed Transfer | -- | Bankers Title & Escrow Corp | |
| Warranty Deed | $287,000 | Bankers Title & Escrow Corp | |
| Warranty Deed | $191,500 | Bankers Title & Escrow Corp | |
| Warranty Deed | $185,000 | Infinity Title | |
| Warranty Deed | $152,500 | First Title & Escrow Co Inc | |
| Interfamily Deed Transfer | -- | -- | |
| Warranty Deed | $130,000 | -- | |
| Deed | $102,000 | -- |
Mortgage History
| Date | Status | Loan Amount | Loan Type |
|---|---|---|---|
| Open | $308,750 | New Conventional | |
| Previous Owner | $229,600 | Adjustable Rate Mortgage/ARM | |
| Previous Owner | $153,200 | New Conventional | |
| Previous Owner | $171,830 | FHA | |
| Previous Owner | $15,000 | Credit Line Revolving | |
| Previous Owner | $122,000 | Unknown | |
| Previous Owner | $104,000 | No Value Available |
Similar Homes in Nashville, TN
Source: Realtracs
MLS Number: 2795640
APN: 116-03-0B-185-00
- 4105 Ashley Park Dr Unit 4105
- 4306 Ashley Park Dr Unit 4305 & 4306
- 4101 Ashley Park Dr
- 131 Woodmont Blvd Unit E
- 104 Lynnwood Blvd
- 251 Westchase Dr Unit 251
- 4040 Woodlawn Dr Unit 30
- 170 Woodmont Blvd
- 4225 Harding Pike Unit 307
- 4225 Harding Pike Unit 501
- 4225 Harding Pike Unit 201
- 4225 Harding Pike Unit 603
- 4225 Harding Pike Unit 404
- 55 Revere Park
- 216 Lynnwood Blvd
- 64 Revere Park
- 4500 Post Rd Unit 5
- 4500 Post Rd Unit 6
- 4500 Post Rd Unit 65
- 4215 Harding Pike Unit 610
