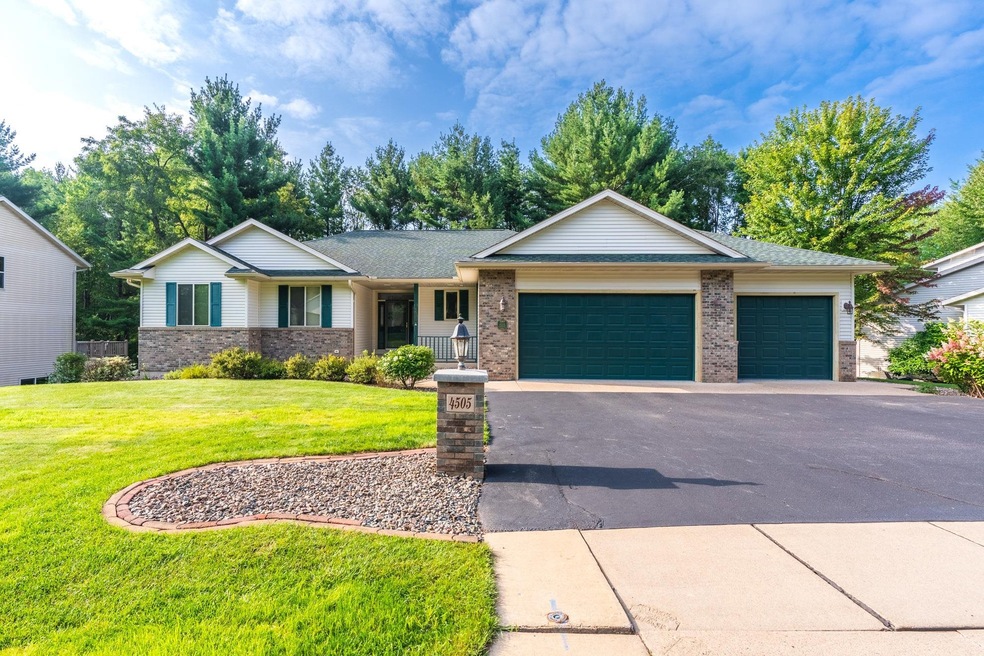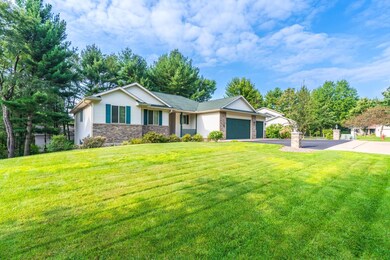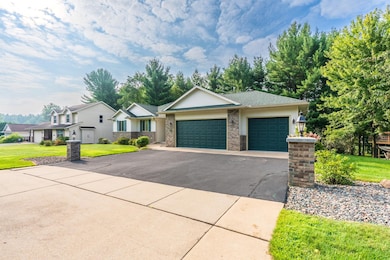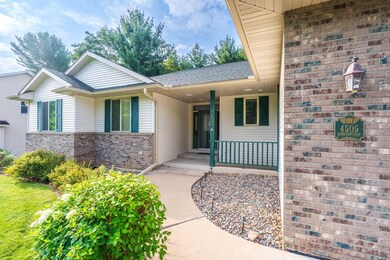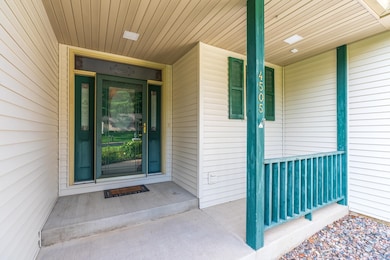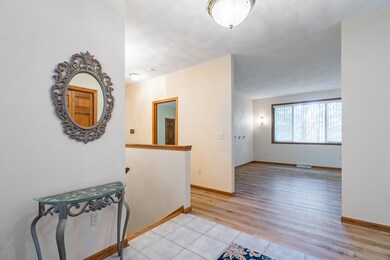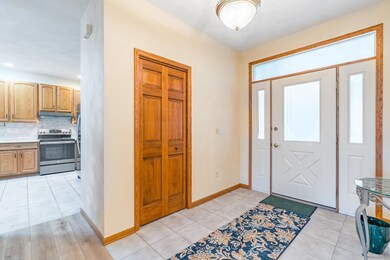
4505 Huntington Ct Wausau, WI 54401
Highlights
- Deck
- Vaulted Ceiling
- 2 Fireplaces
- Stettin Elementary School Rated A-
- Ranch Style House
- 3 Car Attached Garage
About This Home
As of September 2024Open House Friday 8/23 from 5-6 pm. Discover your new home in the heart of Stettin, nestled within the sought-after Wausau West School District. Just two minutes from Stettin Elementary School and Jo Jo's Jungle, with-in five minutes to highway access and Aspirus Wausau Hospital, this Tim Brown-built home has been lovingly maintained and updated by its original owners since 2000. The three-car attached garage, insulated and equipped with a floor drain, now boasts newly finished polyurethane floors, ensuring durability and a non-slip surface. The entire exterior has been professionally cleaned, and Sure Dry is scheduled to re-level the front entrance walkway prior to closing. As you step into the foyer, you are welcomed by a spacious formal dining room with tall ceilings that open into the main living space. The kitchen, recently renovated, features new Quartz countertops, stainless steel appliances, a new sink and faucet, and a built-in desk perfect for everyday use or a convenient coffee bar. Ample cabinets and pantry space provide plenty of storage for all your cooking needs.
Home Details
Home Type
- Single Family
Est. Annual Taxes
- $6,126
Year Built
- Built in 2000
Lot Details
- 0.3 Acre Lot
Home Design
- Ranch Style House
- Brick Exterior Construction
- Poured Concrete
- Shingle Roof
- Vinyl Siding
Interior Spaces
- Vaulted Ceiling
- Ceiling Fan
- 2 Fireplaces
- Gas Log Fireplace
- Window Treatments
Kitchen
- Range with Range Hood
- Microwave
- Dishwasher
- Disposal
Flooring
- Carpet
- Tile
- Vinyl
Bedrooms and Bathrooms
- 3 Bedrooms
- Walk-In Closet
- Bathroom on Main Level
- 3 Full Bathrooms
Laundry
- Dryer
- Washer
Partially Finished Basement
- Basement Fills Entire Space Under The House
- Sump Pump
Home Security
- Carbon Monoxide Detectors
- Fire and Smoke Detector
Parking
- 3 Car Attached Garage
- Garage Door Opener
- Driveway
Outdoor Features
- Deck
- Patio
Utilities
- Forced Air Heating and Cooling System
- Humidifier
- Dehumidifier
- Natural Gas Water Heater
- Public Septic
- Cable TV Available
Listing and Financial Details
- Assessor Parcel Number 29129072940096
Ownership History
Purchase Details
Home Financials for this Owner
Home Financials are based on the most recent Mortgage that was taken out on this home.Similar Homes in Wausau, WI
Home Values in the Area
Average Home Value in this Area
Purchase History
| Date | Type | Sale Price | Title Company |
|---|---|---|---|
| Warranty Deed | $390,000 | County Land & Title |
Mortgage History
| Date | Status | Loan Amount | Loan Type |
|---|---|---|---|
| Open | $290,000 | New Conventional |
Property History
| Date | Event | Price | Change | Sq Ft Price |
|---|---|---|---|---|
| 09/27/2024 09/27/24 | Sold | $390,000 | +3.8% | $132 / Sq Ft |
| 08/24/2024 08/24/24 | Pending | -- | -- | -- |
| 08/21/2024 08/21/24 | For Sale | $375,900 | -- | $127 / Sq Ft |
Tax History Compared to Growth
Tax History
| Year | Tax Paid | Tax Assessment Tax Assessment Total Assessment is a certain percentage of the fair market value that is determined by local assessors to be the total taxable value of land and additions on the property. | Land | Improvement |
|---|---|---|---|---|
| 2024 | $6,780 | $365,000 | $40,500 | $324,500 |
| 2023 | $6,126 | $253,600 | $48,000 | $205,600 |
| 2022 | $6,159 | $253,600 | $48,000 | $205,600 |
| 2021 | $5,940 | $253,600 | $48,000 | $205,600 |
| 2020 | $6,120 | $253,600 | $48,000 | $205,600 |
| 2019 | $5,545 | $216,500 | $26,500 | $190,000 |
| 2018 | $5,676 | $216,500 | $26,500 | $190,000 |
| 2017 | $5,345 | $216,500 | $26,500 | $190,000 |
| 2016 | $5,187 | $216,500 | $26,500 | $190,000 |
| 2015 | $5,462 | $216,500 | $26,500 | $190,000 |
| 2014 | $5,860 | $243,700 | $40,000 | $203,700 |
Agents Affiliated with this Home
-
TAMMY WARAKSA

Seller's Agent in 2024
TAMMY WARAKSA
ROCK SOLID REAL ESTATE
(715) 551-2611
723 Total Sales
-
Steve LaCerte

Buyer's Agent in 2024
Steve LaCerte
COLDWELL BANKER ACTION
(715) 551-6567
314 Total Sales
Map
Source: Central Wisconsin Multiple Listing Service
MLS Number: 22403863
APN: 291-2907-294-0096
- 4615 Rib River Trail
- 503 N 43rd Ave
- 4007 Hilltop Ave
- 3701 Hilltop Ave
- 310 N 36th Ave
- 112 N 36th Ave
- Lot 2 Stettin Dr
- 5919 Old Coach Rd
- 212 Windtree Dr
- 210 Bluestone Dr
- 204 Bluestone Dr
- 6003 Birchwood Dr
- 6007 Birchwood Dr
- 6016 Stettin Dr
- 2708 Mary Ann Ln
- 6603 Conner Davis Dr
- 2102 Wegner St
- 622 S 21st Ave
- 619 S 20th Ave Unit D
- 914 S 22nd Place
