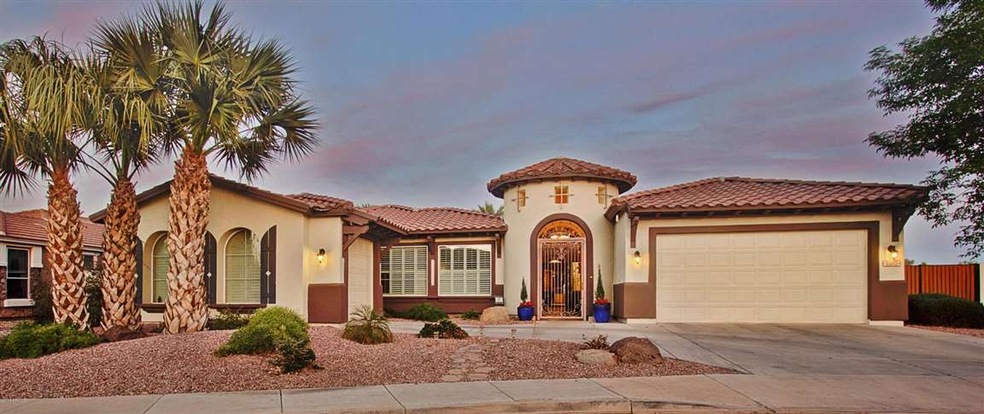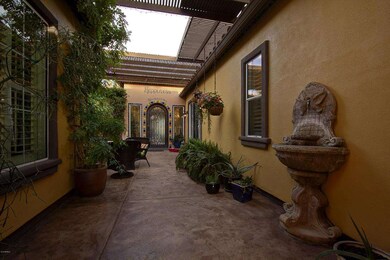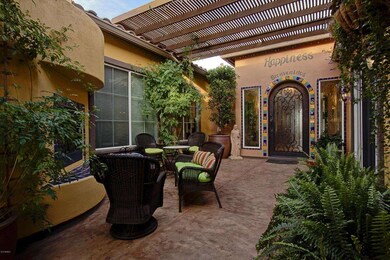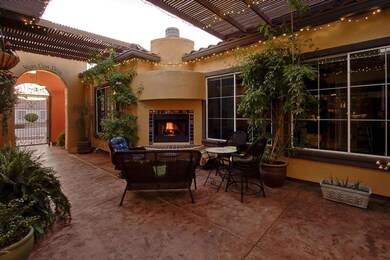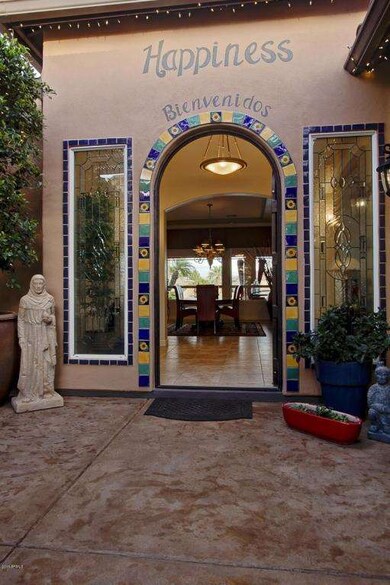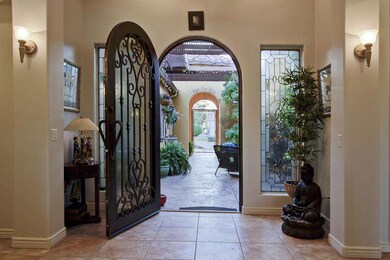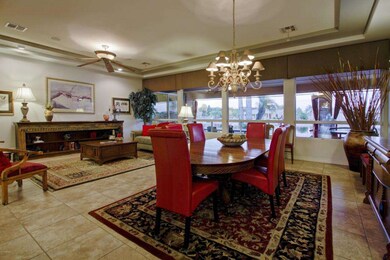
4505 S Virginia Way Chandler, AZ 85249
Ocotillo NeighborhoodHighlights
- Heated Spa
- RV Gated
- 0.35 Acre Lot
- Fulton Elementary School Rated A
- Waterfront
- Mountain View
About This Home
As of June 2019STUNNING WATER FRONT VIEWS! Amazing views of the lake and mountains in the back. Views, views from every room in the back. Splish, splash on the over sized play pool and spa. Paddle boat with dock. Built in misting system surrounds the huge covered patio with fans and speakers. Outdoor kitchen with fireplace and seating. A true chef's kitchen with Cherry wood cabinets, granite counter tops, Viking stove, two drawer dishwasher, wine cooler, warming oven, fireplace and built in refrigerator. Fireplace in front courtyard and family room. Master bath has a walk-in shower and heated floors. Guest suite bedroom with adjoining bathroom. Hot water recirculating pump and extra capacity water heater. Surround sound throughout the house, and many more extras for you to discover.
Last Agent to Sell the Property
Venture Real Estate & Consulting License #BR107818000 Listed on: 02/22/2016
Home Details
Home Type
- Single Family
Est. Annual Taxes
- $4,597
Year Built
- Built in 2003
Lot Details
- 0.35 Acre Lot
- Waterfront
- Desert faces the front and back of the property
- Wrought Iron Fence
- Misting System
- Sprinklers on Timer
Parking
- 3 Car Garage
- Garage Door Opener
- RV Gated
Home Design
- Wood Frame Construction
- Tile Roof
- Stucco
Interior Spaces
- 4,055 Sq Ft Home
- 1-Story Property
- Ceiling Fan
- Gas Fireplace
- Double Pane Windows
- Solar Screens
- Family Room with Fireplace
- 3 Fireplaces
- Mountain Views
Kitchen
- Eat-In Kitchen
- Gas Cooktop
- Built-In Microwave
- Dishwasher
- Kitchen Island
- Granite Countertops
Flooring
- Carpet
- Tile
Bedrooms and Bathrooms
- 4 Bedrooms
- Walk-In Closet
- Primary Bathroom is a Full Bathroom
- 3.5 Bathrooms
- Dual Vanity Sinks in Primary Bathroom
- Bathtub With Separate Shower Stall
Laundry
- Laundry in unit
- Washer and Dryer Hookup
Pool
- Heated Spa
- Heated Pool
Outdoor Features
- Covered patio or porch
- Outdoor Fireplace
- Outdoor Storage
- Built-In Barbecue
Schools
- Ira A. Fulton Elementary School
- Santan Junior High School
- Hamilton High School
Utilities
- Refrigerated Cooling System
- Heating System Uses Natural Gas
- Cable TV Available
Listing and Financial Details
- Home warranty included in the sale of the property
- Tax Lot 61
- Assessor Parcel Number 303-46-173
Community Details
Overview
- Property has a Home Owners Association
- Aam, Llc Association, Phone Number (602) 906-4940
- Built by Trend Homes
- Pinelake Estates Subdivision
- Community Lake
Recreation
- Community Playground
- Bike Trail
Ownership History
Purchase Details
Home Financials for this Owner
Home Financials are based on the most recent Mortgage that was taken out on this home.Purchase Details
Home Financials for this Owner
Home Financials are based on the most recent Mortgage that was taken out on this home.Purchase Details
Purchase Details
Home Financials for this Owner
Home Financials are based on the most recent Mortgage that was taken out on this home.Similar Homes in Chandler, AZ
Home Values in the Area
Average Home Value in this Area
Purchase History
| Date | Type | Sale Price | Title Company |
|---|---|---|---|
| Warranty Deed | $773,000 | Millennium Title Agency | |
| Warranty Deed | $728,000 | Equity Title Agency Inc | |
| Interfamily Deed Transfer | -- | None Available | |
| Joint Tenancy Deed | $459,850 | Chicago Title Insurance Co |
Mortgage History
| Date | Status | Loan Amount | Loan Type |
|---|---|---|---|
| Open | $450,400 | New Conventional | |
| Closed | $458,900 | New Conventional | |
| Closed | $463,800 | New Conventional | |
| Previous Owner | $582,400 | New Conventional | |
| Previous Owner | $108,000 | Credit Line Revolving | |
| Previous Owner | $532,000 | Fannie Mae Freddie Mac | |
| Previous Owner | $96,000 | Credit Line Revolving | |
| Previous Owner | $404,000 | New Conventional | |
| Previous Owner | $50,400 | Unknown |
Property History
| Date | Event | Price | Change | Sq Ft Price |
|---|---|---|---|---|
| 06/18/2019 06/18/19 | Sold | $773,000 | -0.3% | $191 / Sq Ft |
| 03/29/2019 03/29/19 | For Sale | $775,000 | +6.5% | $191 / Sq Ft |
| 05/03/2016 05/03/16 | Sold | $728,000 | -8.9% | $180 / Sq Ft |
| 03/10/2016 03/10/16 | Price Changed | $799,100 | -2.3% | $197 / Sq Ft |
| 02/22/2016 02/22/16 | For Sale | $818,000 | -- | $202 / Sq Ft |
Tax History Compared to Growth
Tax History
| Year | Tax Paid | Tax Assessment Tax Assessment Total Assessment is a certain percentage of the fair market value that is determined by local assessors to be the total taxable value of land and additions on the property. | Land | Improvement |
|---|---|---|---|---|
| 2025 | $5,963 | $71,323 | -- | -- |
| 2024 | $5,837 | $67,927 | -- | -- |
| 2023 | $5,837 | $88,380 | $17,670 | $70,710 |
| 2022 | $5,633 | $70,600 | $14,120 | $56,480 |
| 2021 | $5,807 | $66,950 | $13,390 | $53,560 |
| 2020 | $5,771 | $65,580 | $13,110 | $52,470 |
| 2019 | $5,548 | $59,960 | $11,990 | $47,970 |
| 2018 | $5,373 | $56,810 | $11,360 | $45,450 |
| 2017 | $5,011 | $56,060 | $11,210 | $44,850 |
| 2016 | $4,820 | $54,320 | $10,860 | $43,460 |
| 2015 | $4,597 | $52,660 | $10,530 | $42,130 |
Agents Affiliated with this Home
-
Catherine Schaeffer

Seller's Agent in 2019
Catherine Schaeffer
eXp Realty
(480) 650-3444
1 in this area
66 Total Sales
-
S
Buyer's Agent in 2019
Scott Dempsey
Redfin Corporation
(480) 201-3286
-
Jaye Hallman
J
Seller's Agent in 2016
Jaye Hallman
Venture Real Estate & Consulting
(602) 859-5828
3 in this area
17 Total Sales
-
Ryan Buckley

Buyer's Agent in 2016
Ryan Buckley
Coldwell Banker Realty
(480) 291-1600
55 Total Sales
Map
Source: Arizona Regional Multiple Listing Service (ARMLS)
MLS Number: 5402467
APN: 303-46-173
- 245 E Mead Dr
- 404 E Coconino Place
- 277 E Kaibab Dr
- 546 E San Carlos Way
- 450 E Alamosa Dr
- 282 E Bartlett Way
- 560 E Rainbow Dr
- 831 E Tonto Place
- 861 E Canyon Way
- 870 E Tonto Place
- 4090 S Virginia Way
- 910 E Canyon Way
- 4100 S Pinelake Way Unit 121
- 4100 S Pinelake Way Unit 143
- 921 E Canyon Way
- 205 W Blue Ridge Way
- 4376 S Santiago Way
- 211 W New Dawn Dr
- 838 E Nolan Place
- 11811 E Ocotillo Rd
