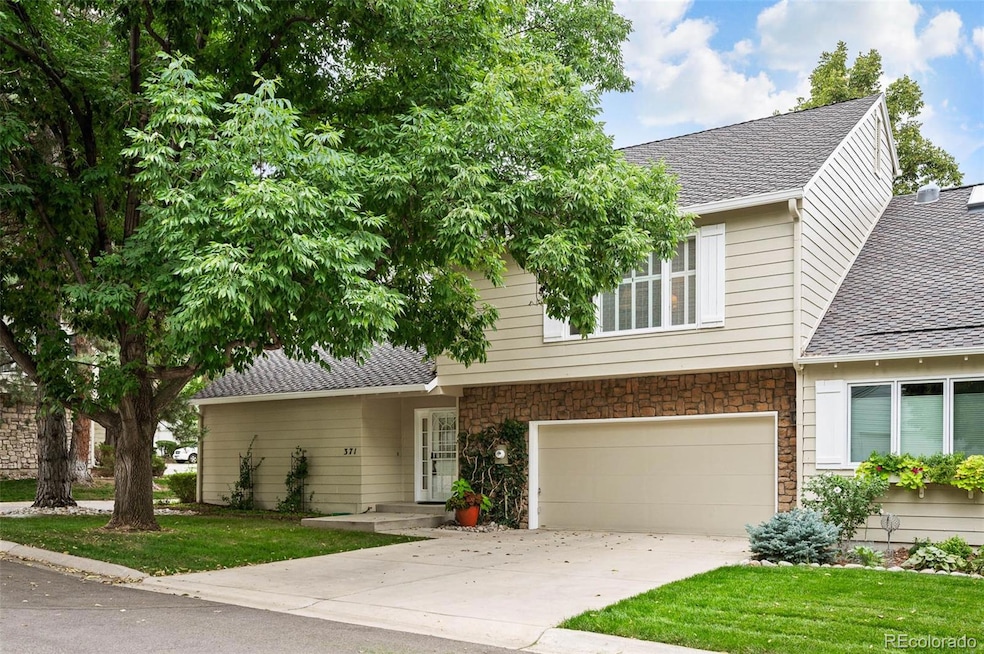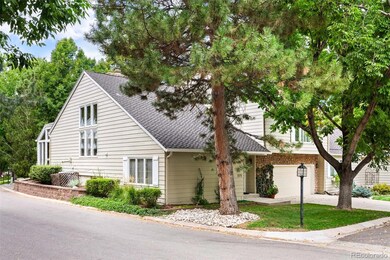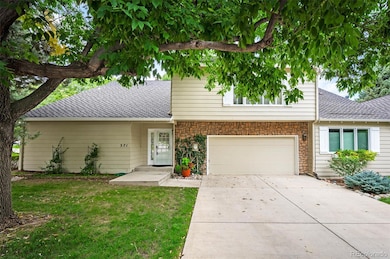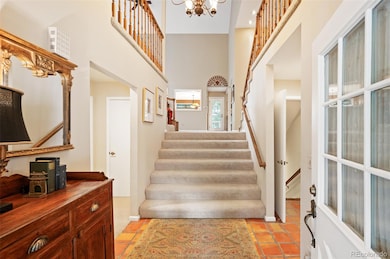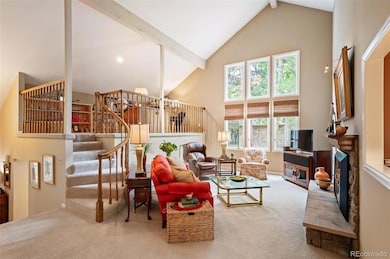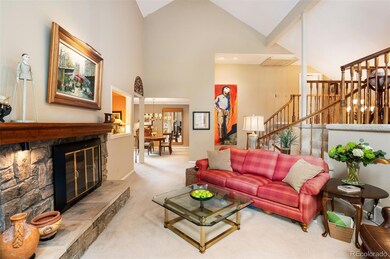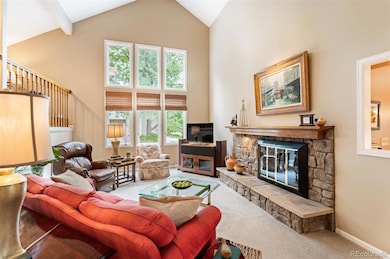4505 S Yosemite St Unit 371 Denver, CO 80237
Hampden South NeighborhoodEstimated payment $4,448/month
Highlights
- Primary Bedroom Suite
- Clubhouse
- Vaulted Ceiling
- Thomas Jefferson High School Rated A-
- Deck
- 1-minute walk to George Wallace Park
About This Home
Nestled in the heart of Stoney Brook, this bright and airy home features the Beaujolais floor plan - well-loved for its vaulted ceilings, abundant windows and elevated den. This home features the addition of a rare sunroom, too.
The main living space hosts vaulted ceilings, two-story windows, wood-burning fireplace and a charming lofted den overlooking the living room. The loft has a lovely view of the tree-lined street outside and is perfect for an office, library or studio space. Nearby is the dining room and eat-in kitchen with pantry. The expansive primary suite is isolated up a half-flight of stairs. It features large windows, walk-in closet and a 5-piece primary bath. Near the entry is a main floor second bedroom with vaulted ceilings and a full bath.
This home has the added unique benefit of a sweet fully-enclosed sunroom – a rarity in the neighborhood. Located just off the kitchen and deck, this west-facing room features an abundance of light and lovely tree-cover. (Please note: sunroom was an addition prior to 1999 and the square footage is not included in the total.)
The basement has a bonus room with closet and a large room for laundry and more storage. There is also plumbing access for a third bath adjacent to the bonus room.
You’ll love the large outdoor space at this home - a generous and very private deck is just off the sunroom and dining room. There is the added bonus of another Stoney Brook rarity: an enclosed storage room for patio and gardening supplies.
Located in a park-like setting in DTC, Stoney Brook offers luscious landscaping, gardens, ponds and streams. Amenities include on-site management, clubhouse, pool, hot tub, tennis court, pickle ball courts and walking paths. For more details, visit www.4505SYosemiteStUnit371.com.
Listing Agent
Berkshire Hathaway Home Services, Rocky Mountain Realtors Brokerage Phone: 303-319-5829 License #100075890 Listed on: 09/20/2024

Townhouse Details
Home Type
- Townhome
Est. Annual Taxes
- $2,626
Year Built
- Built in 1978
Lot Details
- End Unit
- 1 Common Wall
- East Facing Home
HOA Fees
- $765 Monthly HOA Fees
Parking
- 2 Car Attached Garage
Home Design
- Entry on the 1st floor
- Frame Construction
- Wood Siding
- Stone Siding
- Concrete Block And Stucco Construction
- Concrete Perimeter Foundation
Interior Spaces
- 2-Story Property
- Built-In Features
- Vaulted Ceiling
- Ceiling Fan
- Wood Burning Fireplace
- Double Pane Windows
- Window Treatments
- Entrance Foyer
- Living Room with Fireplace
- Dining Room
- Loft
- Bonus Room
- Sun or Florida Room
- Partial Basement
Kitchen
- Range with Range Hood
- Dishwasher
- Granite Countertops
- Corian Countertops
- Disposal
Flooring
- Carpet
- Tile
Bedrooms and Bathrooms
- Primary Bedroom Suite
- Walk-In Closet
- 2 Full Bathrooms
Laundry
- Laundry Room
- Dryer
- Washer
Home Security
Outdoor Features
- Deck
Schools
- Samuels Elementary School
- Hamilton Middle School
- Thomas Jefferson High School
Utilities
- Forced Air Heating and Cooling System
- Heating System Uses Natural Gas
- 110 Volts
- Natural Gas Connected
- Gas Water Heater
- High Speed Internet
- Cable TV Available
Listing and Financial Details
- Exclusions: Seller's Personal Property
- Assessor Parcel Number 7091-13-038
Community Details
Overview
- Association fees include exterior maintenance w/out roof, insurance, irrigation, ground maintenance, maintenance structure, road maintenance, sewer, snow removal, water
- Stoney Brook HOA, Phone Number (303) 771-4656
- Stoney Brook Subdivision, Beaujolais Floorplan
- Community Parking
- Seasonal Pond
Amenities
- Clubhouse
Recreation
- Tennis Courts
- Community Pool
- Trails
Pet Policy
- Dogs and Cats Allowed
Security
- Carbon Monoxide Detectors
- Fire and Smoke Detector
Map
Home Values in the Area
Average Home Value in this Area
Tax History
| Year | Tax Paid | Tax Assessment Tax Assessment Total Assessment is a certain percentage of the fair market value that is determined by local assessors to be the total taxable value of land and additions on the property. | Land | Improvement |
|---|---|---|---|---|
| 2024 | $2,684 | $40,590 | $3,120 | $37,470 |
| 2023 | $2,626 | $40,590 | $3,120 | $37,470 |
| 2022 | $2,343 | $36,410 | $3,240 | $33,170 |
| 2021 | $2,262 | $37,460 | $3,330 | $34,130 |
| 2020 | $2,515 | $41,050 | $3,330 | $37,720 |
| 2019 | $2,445 | $41,050 | $3,330 | $37,720 |
| 2018 | $1,953 | $32,450 | $2,240 | $30,210 |
| 2017 | $1,948 | $32,450 | $2,240 | $30,210 |
| 2016 | $1,846 | $30,600 | $1,982 | $28,618 |
| 2015 | $1,769 | $36,100 | $1,982 | $34,118 |
| 2014 | $1,234 | $22,820 | $3,049 | $19,771 |
Property History
| Date | Event | Price | Change | Sq Ft Price |
|---|---|---|---|---|
| 05/02/2025 05/02/25 | Price Changed | $650,000 | -3.6% | $262 / Sq Ft |
| 09/20/2024 09/20/24 | For Sale | $674,000 | -- | $272 / Sq Ft |
Purchase History
| Date | Type | Sale Price | Title Company |
|---|---|---|---|
| Interfamily Deed Transfer | -- | None Available | |
| Interfamily Deed Transfer | -- | None Available | |
| Interfamily Deed Transfer | -- | Commonwealth Title | |
| Warranty Deed | $305,000 | North American Title Co | |
| Quit Claim Deed | -- | -- |
Mortgage History
| Date | Status | Loan Amount | Loan Type |
|---|---|---|---|
| Previous Owner | $181,500 | Purchase Money Mortgage | |
| Previous Owner | $202,600 | Unknown | |
| Previous Owner | $205,000 | No Value Available |
Source: REcolorado®
MLS Number: 6656064
APN: 7091-13-038
- 4505 S Yosemite St Unit 115
- 4505 S Yosemite St Unit 362
- 4505 S Yosemite St Unit 106
- 4505 S Yosemite St Unit 433
- 4605 S Yosemite St Unit C-301
- 4605 S Yosemite St Unit 36
- 8590 E Temple Dr
- 8764 E Radcliff Ave
- 4708 S Willow St
- 9156 E Stanford Place
- 4722 S Xenia St
- 8505 E Temple Dr Unit 503
- 8505 E Temple Dr Unit 501
- 8505 E Temple Dr Unit 513
- 8505 E Temple Dr Unit 473
- 8895 E Radcliff Ave
- 8722 E Layton Ave
- 8632 E Layton Ave
- 4365 S Alton Way
- 4115 S Vincennes Ct
- 8330 E Quincy Ave
- 4875 Dtc Blvd
- 4982 S Ulster St
- 3924 S Whiting Way
- 4552 S Ulster St
- 5031 S Ulster St
- 7901 E Belleview Ave
- 7500 E Quincy Ave
- 5200 S Ulster St
- 7645 E Napa Place
- 7375 E Quincy Ave
- 7312 E Princeton Ave
- 7571 E Technology Way
- 3870 S Dayton St Unit 203
- 3645 S Dallas St
- 9105 E Lehigh Ave Unit 94
- 8659 E Kenyon Ave
- 4855 S Quebec St
- 4363 S Quebec St
- 5400 S Park Terrace Ave
