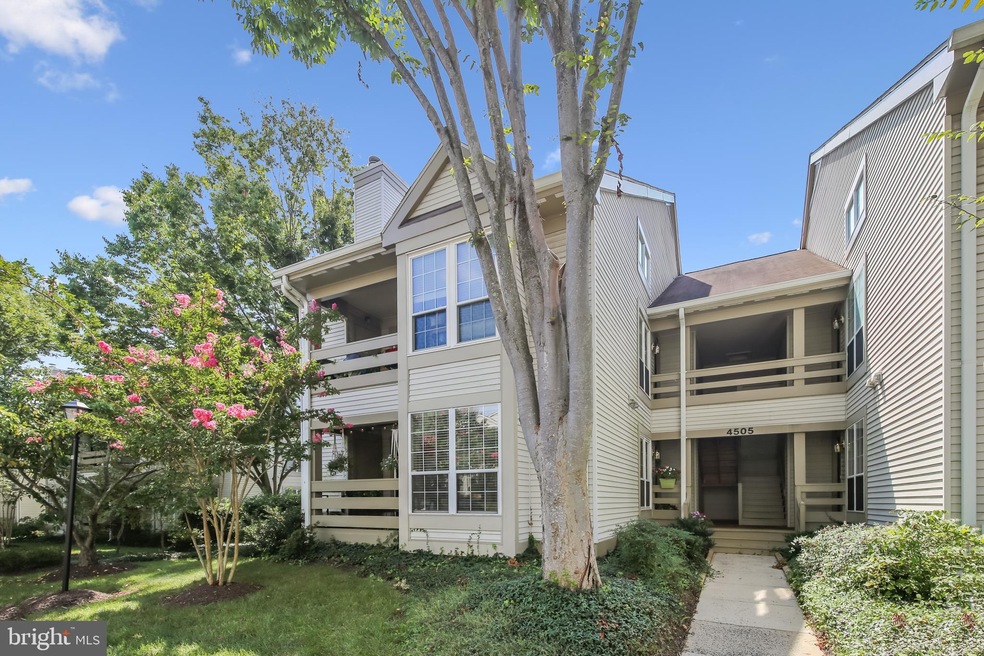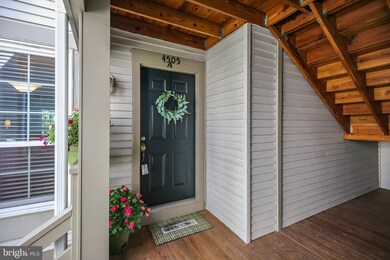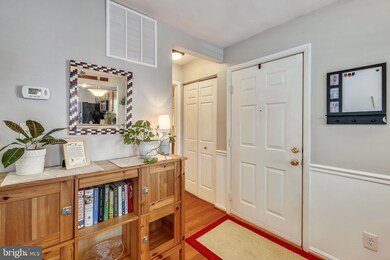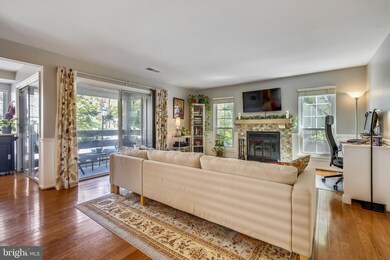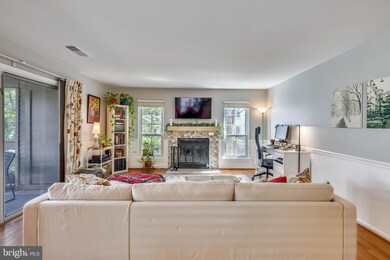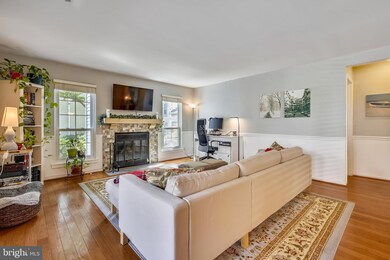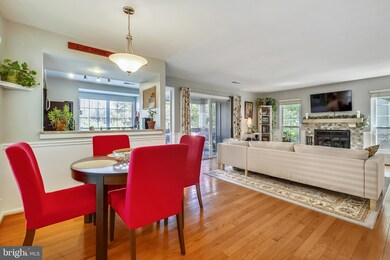
4505 Sahalee Ct Unit A Alexandria, VA 22312
Highlights
- Pier or Dock
- Open Floorplan
- Traditional Architecture
- On Golf Course
- Community Lake
- Wood Flooring
About This Home
As of June 2025Spacious and bright - here's your chance to live in the Carr and Pinecrest Community! This unit offers 834 sq ft of well appointed space and ample storage. Upon entry you'll find an open concept floorplan with a spacious dining room, large living room centered around an updated wood burning fireplace with mantel, hardwood floors, chair rail, open kitchen with granite counters, black appliances, eat-in space, 2 sliding glass door entry points to the covered porch with plenty of space for seating or table, plus a storage room! The bedroom has newer windows, carpet, renovated walk-in closet with custom organizers, renovated bathroom with tub/shower, new washer/dryer, coat closet, and linen closet. Plenty of space for everything! The owner has updated many big ticket items: HVAC (2013), bedroom windows (2013), living room/dining room windows (2016), water heater (2019), washer/dryer (2021). The Pinecrest community features an outdoor pool, 3 tennis courts, 2 tot lots, 2 ponds with gazebos, walking trails, and access to the Pinecrest Golf Course. Nearby are awesome eateries like Taco Rock, Five Guys, Starbucks, Akeno Sushi, Foxfire Grill, IndAroma, and newly built Lidl grocery store. Easy access to 395, 495, DC, Old Town Alexandria, or anywhere else you need to go! 1 assigned parking space (#243) plus ample guest parking makes hosting easy. The community is also pet friendly!
Property Details
Home Type
- Condominium
Est. Annual Taxes
- $2,705
Year Built
- Built in 1987
Lot Details
- On Golf Course
- Cul-De-Sac
- No Through Street
- Property is in excellent condition
HOA Fees
Home Design
- Traditional Architecture
Interior Spaces
- 834 Sq Ft Home
- Property has 1 Level
- Open Floorplan
- Chair Railings
- Wood Burning Fireplace
- Fireplace Mantel
- Replacement Windows
- Window Treatments
- Window Screens
- Family Room Off Kitchen
- Living Room
- Formal Dining Room
- Courtyard Views
Kitchen
- Breakfast Area or Nook
- Eat-In Kitchen
- Electric Oven or Range
- <<builtInMicrowave>>
- Dishwasher
- Upgraded Countertops
- Disposal
Flooring
- Wood
- Carpet
Bedrooms and Bathrooms
- 1 Main Level Bedroom
- En-Suite Primary Bedroom
- En-Suite Bathroom
- Walk-In Closet
- 1 Full Bathroom
Laundry
- Laundry on main level
- Stacked Washer and Dryer
Parking
- Assigned parking located at #243
- Parking Lot
- 1 Assigned Parking Space
Outdoor Features
- Porch
Schools
- Columbia Elementary School
- Holmes Middle School
- Annandale High School
Utilities
- Central Air
- Heat Pump System
- Electric Water Heater
Listing and Financial Details
- Assessor Parcel Number 0712 3511 A
Community Details
Overview
- Association fees include common area maintenance, lawn maintenance, management, parking fee, pool(s), road maintenance, snow removal, trash
- Pinecrest HOA, Phone Number (703) 631-7200
- Low-Rise Condominium
- Carr At Pincrest Condos
- Carr At The Pine Community
- Carr At Pinecrest Subdivision
- Property Manager
- Community Lake
Amenities
- Common Area
Recreation
- Pier or Dock
- Golf Course Community
- Tennis Courts
- Community Playground
- Community Pool
- Jogging Path
- Bike Trail
Pet Policy
- Dogs and Cats Allowed
Ownership History
Purchase Details
Home Financials for this Owner
Home Financials are based on the most recent Mortgage that was taken out on this home.Purchase Details
Home Financials for this Owner
Home Financials are based on the most recent Mortgage that was taken out on this home.Purchase Details
Home Financials for this Owner
Home Financials are based on the most recent Mortgage that was taken out on this home.Purchase Details
Home Financials for this Owner
Home Financials are based on the most recent Mortgage that was taken out on this home.Similar Homes in the area
Home Values in the Area
Average Home Value in this Area
Purchase History
| Date | Type | Sale Price | Title Company |
|---|---|---|---|
| Warranty Deed | $322,500 | Universal Title | |
| Deed | $280,000 | Universal Title | |
| Warranty Deed | $222,000 | -- | |
| Warranty Deed | $225,000 | -- |
Mortgage History
| Date | Status | Loan Amount | Loan Type |
|---|---|---|---|
| Open | $306,375 | New Conventional | |
| Previous Owner | $180,000 | New Conventional | |
| Previous Owner | $210,900 | New Conventional | |
| Previous Owner | $180,000 | Purchase Money Mortgage |
Property History
| Date | Event | Price | Change | Sq Ft Price |
|---|---|---|---|---|
| 06/20/2025 06/20/25 | Sold | $322,500 | +0.8% | $387 / Sq Ft |
| 05/27/2025 05/27/25 | Pending | -- | -- | -- |
| 05/23/2025 05/23/25 | For Sale | $320,000 | +14.3% | $384 / Sq Ft |
| 10/08/2021 10/08/21 | Sold | $280,000 | +5.7% | $336 / Sq Ft |
| 09/10/2021 09/10/21 | Pending | -- | -- | -- |
| 09/09/2021 09/09/21 | For Sale | $265,000 | -- | $318 / Sq Ft |
Tax History Compared to Growth
Tax History
| Year | Tax Paid | Tax Assessment Tax Assessment Total Assessment is a certain percentage of the fair market value that is determined by local assessors to be the total taxable value of land and additions on the property. | Land | Improvement |
|---|---|---|---|---|
| 2024 | $2,172 | $284,130 | $57,000 | $227,130 |
| 2023 | $3,025 | $268,050 | $54,000 | $214,050 |
| 2022 | $2,712 | $237,210 | $47,000 | $190,210 |
| 2021 | $2,706 | $230,550 | $46,000 | $184,550 |
| 2020 | $2,729 | $230,550 | $46,000 | $184,550 |
| 2019 | $2,653 | $224,170 | $45,000 | $179,170 |
| 2018 | $2,340 | $203,440 | $41,000 | $162,440 |
| 2017 | $2,362 | $203,440 | $41,000 | $162,440 |
| 2016 | $2,357 | $203,440 | $41,000 | $162,440 |
| 2015 | $2,329 | $208,660 | $42,000 | $166,660 |
| 2014 | $2,323 | $208,660 | $42,000 | $166,660 |
Agents Affiliated with this Home
-
Thaddeus Underwood

Seller's Agent in 2025
Thaddeus Underwood
Samson Properties
(571) 357-4767
1 in this area
125 Total Sales
-
James Nellis

Buyer's Agent in 2025
James Nellis
EXP Realty, LLC
(703) 946-5527
5 in this area
538 Total Sales
-
Laura Schwartz

Seller's Agent in 2021
Laura Schwartz
Real Broker, LLC
(703) 283-6120
1 in this area
194 Total Sales
-
Larry Askins

Buyer's Agent in 2021
Larry Askins
Keller Williams Capital Properties
(703) 850-8176
1 in this area
52 Total Sales
Map
Source: Bright MLS
MLS Number: VAFX2021140
APN: 0712-3511-A
- 4555 Interlachen Ct Unit H
- 4609 Willow Run Dr
- 6604 Reserves Hill Ct
- 4698 Helen Winter Terrace
- 6640 Cardinal Ln
- 4530 Airlie Way
- 4720 Minor Cir
- 6515 Gretna Green Way
- 6615 Locust Way
- 4536 Conwell Dr
- 4548 Conwell Dr
- 6505 River Tweed Ln
- 6774 Perry Penney Dr
- 4124 Watkins Trail
- 6916 Lafayette Park Dr
- 4798 Virginia St
- 4108 Wynnwood Dr
- 6916 Pacific Ln
- 4100 Downing St
- 5104 Birch Ln
