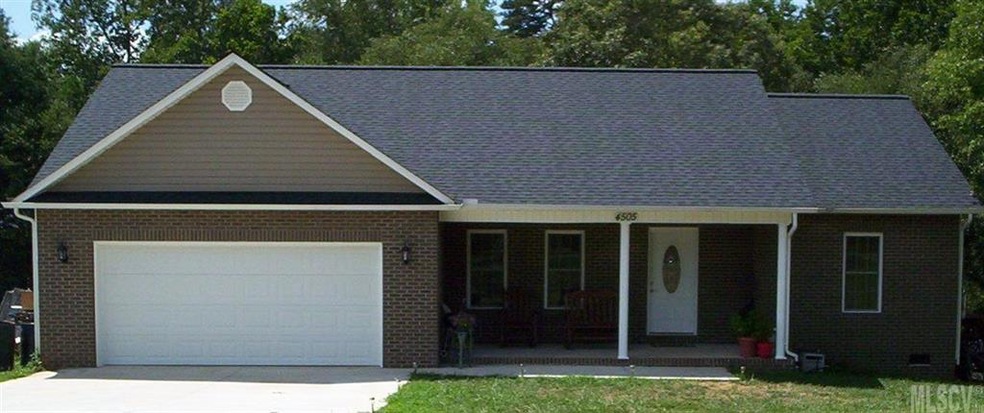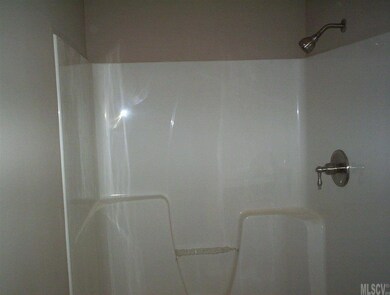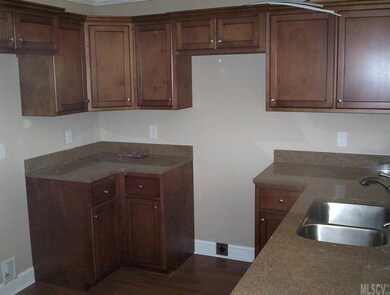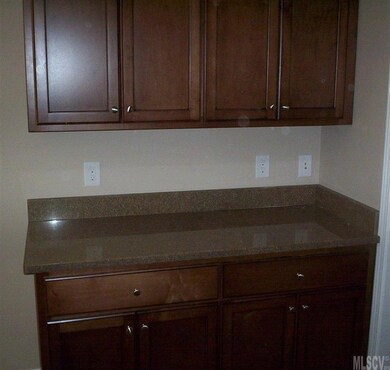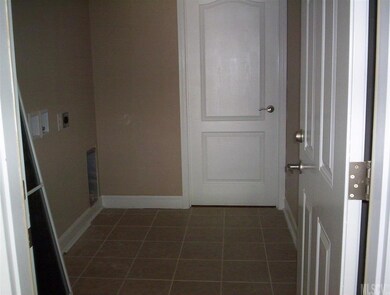
4505 Summit Cir Conover, NC 28613
Saint Stephens NeighborhoodHighlights
- Wood Flooring
- No HOA
- Laundry Room
- Snow Creek Elementary School Rated A-
- 2 Car Attached Garage
- 1-Story Property
About This Home
As of June 2018Great Northeast location with no city taxes. Home has large front porch with rocking chair space. Great room has lots of natural light, crown molding and hardwood flooring. Dining room includes chair-railing and hardwood flooring. Kitchen has granite tops and a bar that also has a eating area. Kitchen features stainless appliances. Eating area overlooks a spacious deck and a level backyard. Home features a split bedroom plan. Masterbath has two closests, a linen closest, oversized shower and a soaking tub. Bathrooms and utility rooms has ceramic tile. Two car garage has double shelves for plenty of storage. Backyard is fenced in for pet security. A one year home shield warranty will be provided by seller. Will pay $3,000.00 in closing cost.
Last Agent to Sell the Property
Mark Williams
C M Williams Inc. Brokerage Email: cmw5561@gmail.com License #271044 Listed on: 08/14/2015
Last Buyer's Agent
Phyllis Stanley
Berkshire Hathaway HomeServices Landmark Prop License #91626

Home Details
Home Type
- Single Family
Est. Annual Taxes
- $1,634
Year Built
- Built in 2013
Lot Details
- 0.7 Acre Lot
- Fenced
- Level Lot
- Property is zoned R-20
Parking
- 2 Car Attached Garage
- Garage Door Opener
- Driveway
Home Design
- Brick Exterior Construction
- Vinyl Siding
Interior Spaces
- 1-Story Property
- Crawl Space
- Laundry Room
Kitchen
- Electric Oven
- Electric Range
- Microwave
- Dishwasher
Flooring
- Wood
- Tile
Bedrooms and Bathrooms
- 3 Main Level Bedrooms
- 2 Full Bathrooms
Schools
- Snow Creek Elementary School
- Arndt Middle School
- St. Stephens High School
Utilities
- Heat Pump System
- Electric Water Heater
- Cable TV Available
Community Details
- No Home Owners Association
Listing and Financial Details
- Assessor Parcel Number 373305084102
Ownership History
Purchase Details
Home Financials for this Owner
Home Financials are based on the most recent Mortgage that was taken out on this home.Purchase Details
Home Financials for this Owner
Home Financials are based on the most recent Mortgage that was taken out on this home.Purchase Details
Similar Homes in Conover, NC
Home Values in the Area
Average Home Value in this Area
Purchase History
| Date | Type | Sale Price | Title Company |
|---|---|---|---|
| Warranty Deed | $180,000 | None Available | |
| Warranty Deed | $167,000 | Attorney | |
| Warranty Deed | $37,500 | None Available |
Mortgage History
| Date | Status | Loan Amount | Loan Type |
|---|---|---|---|
| Open | $5,160 | Unknown | |
| Open | $172,000 | New Conventional | |
| Previous Owner | $167,000 | Adjustable Rate Mortgage/ARM | |
| Previous Owner | $130,000 | Future Advance Clause Open End Mortgage |
Property History
| Date | Event | Price | Change | Sq Ft Price |
|---|---|---|---|---|
| 06/29/2018 06/29/18 | Sold | $180,000 | -2.7% | $109 / Sq Ft |
| 05/08/2018 05/08/18 | Pending | -- | -- | -- |
| 03/17/2018 03/17/18 | For Sale | $184,900 | +10.7% | $112 / Sq Ft |
| 11/23/2015 11/23/15 | Sold | $167,000 | -7.2% | $103 / Sq Ft |
| 10/15/2015 10/15/15 | Pending | -- | -- | -- |
| 08/14/2015 08/14/15 | For Sale | $179,900 | -- | $111 / Sq Ft |
Tax History Compared to Growth
Tax History
| Year | Tax Paid | Tax Assessment Tax Assessment Total Assessment is a certain percentage of the fair market value that is determined by local assessors to be the total taxable value of land and additions on the property. | Land | Improvement |
|---|---|---|---|---|
| 2024 | $1,634 | $312,700 | $12,900 | $299,800 |
| 2023 | $1,571 | $186,500 | $12,900 | $173,600 |
| 2022 | $1,296 | $186,500 | $12,900 | $173,600 |
| 2021 | $1,288 | $185,300 | $12,900 | $172,400 |
| 2020 | $1,288 | $185,300 | $12,900 | $172,400 |
| 2019 | $1,288 | $185,300 | $0 | $0 |
| 2018 | $1,248 | $179,500 | $12,500 | $167,000 |
| 2017 | $1,248 | $0 | $0 | $0 |
| 2016 | $1,248 | $0 | $0 | $0 |
| 2015 | $77 | $179,500 | $12,500 | $167,000 |
| 2014 | $77 | $12,800 | $12,800 | $0 |
Agents Affiliated with this Home
-
Ken Ledbetter

Seller's Agent in 2018
Ken Ledbetter
Lake Realty
(251) 214-7909
97 Total Sales
-

Buyer's Agent in 2018
Miguel Pico
Century 21 American Homes
(828) 413-9673
-
M
Seller's Agent in 2015
Mark Williams
C M Williams Inc.
-
P
Buyer's Agent in 2015
Phyllis Stanley
Berkshire Hathaway HomeServices Landmark Prop
Map
Source: Canopy MLS (Canopy Realtor® Association)
MLS Number: 9583756
APN: 3733050841020000
- 2031 36th St NE
- 2326 Horseshoe Bend Rd NE Unit 8
- 5005 County Home Rd
- 1730 Woodbend Ln
- 3214 28th Avenue Dr NE
- 3951 Springs Rd
- 2650 31st Street Ct NE
- 2336 32nd St NE
- 2530 31st Street Dr NE
- 3205 19th Ave NE
- 3440 17th Ave NE
- 4000 Elizabeth St
- 1941 32nd St NE
- 00 Springs Rd NE
- 1466 31st St NE
- lot 7 Idlewood Acres Rd
- 2357 28th St NE
- 2365 28th St NE
- 2411 28th St NE
- 1361 31st St NE
